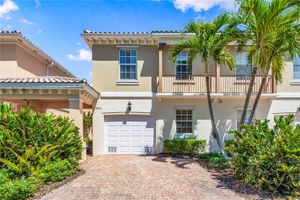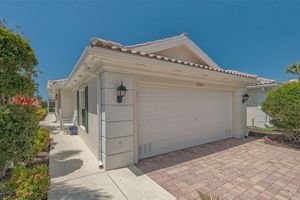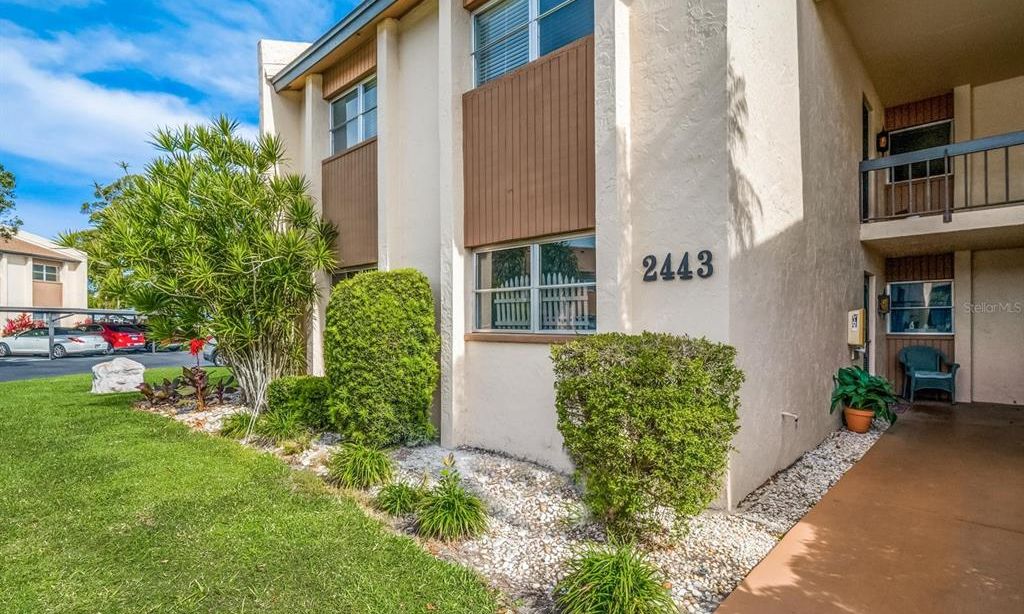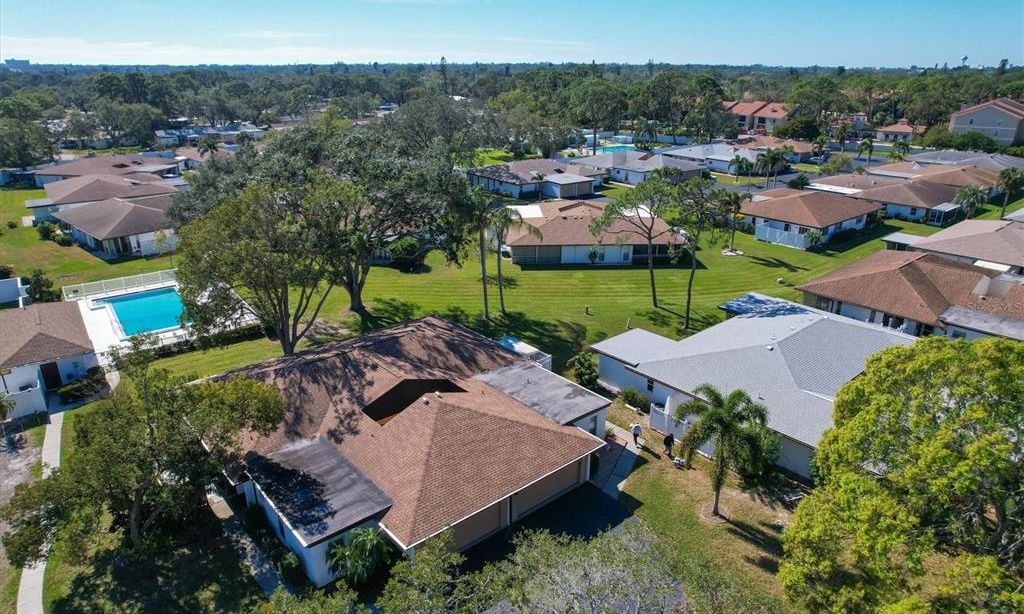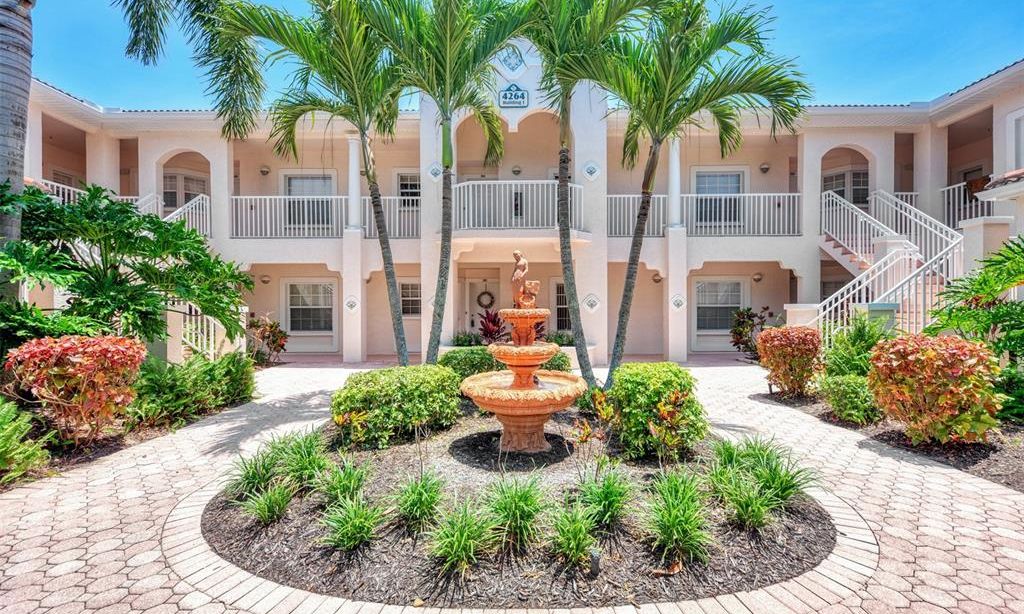- 4 beds
- 4 baths
- 2,521 sq ft
5663 Novara Pl, Sarasota, FL, 34238
Community: VillageWalk of Sarasota
-
Home type
Single family
-
Year built
2003
-
Lot size
9,984 sq ft
-
Price per sq ft
$337
-
Taxes
$5038 / Yr
-
HOA fees
$488 / Mo
-
Last updated
Today
-
Views
2
Questions? Call us: (941) 260-1832
Overview
Welcome to your dream home nestled on one of the most beautiful waterfront and, at nearly 10,000 square feet, one of the largest lots in the luxury resort style living of Village Walk. As you pull up to the home, you're greeted by the large gorgeous Southern-style porch and a tropical water view extending along the entire stretch of the side property and beyond. This property’s breathtaking views offer peace and tranquility. This rare corner property is a private oasis. Situated facing East-West, you will be amazed by the sunrises over the lake in the morning and stunned by colorful sunsets off the porch in the evening – majestic bookends to your day to be capped off by clear views of luminous moons. Enjoy fantastic vistas of the serene water, elegant bridges, and the beautifully landscaped gardens from every room, creating an ever-changing backdrop of nature’s beauty, including the diverse bird life. As you step inside this meticulously maintained home, your eye is immediately drawn to the bright and open floor plan and the wide and long lake view. Large windows complimented by designer window treatments, tasteful custom built-ins, and crown molding throughout, among other unique features, create a distinct architectural space that is at once light, sophisticated, comfortable and inviting. The home’s updates include warm engineered wood flooring in all the bedrooms, living room and dining room; a new HVAC (2023) with a heat pump and an upgraded corrosion package to ensure long-lasting efficiency, a new LG washer and dryer (2023), and brand new 55 gallon Rheem water heater with new expansion tank (2025). The next owner will benefit from transferable warranties. From the family room, step outside onto the cozy sitting area of the under hang and the expansive screened-in lanai with new screens secured with new hardware (2023), making this space perfect for outdoor entertaining, container gardening, and relaxation. The lanai offers unobstructed water views in multiple directions accented by colorful Florida native gardens and landscaping. Feel secure knowing Village Walk construction is poured concrete walls and built very solid, including roofs reinforced exceeding building codes. This vibrant gated community gives residents of all ages access to miles of scenic walking paths along picturesque lakes, a heated lap pool, and a lagoon pool for leisurely afternoons. The state-of-the-art fitness center, six Har-Tru lighted tennis courts, pickleball, bocce, and Town Center gathering spaces that host a robust activities calendar all offer ample recreational opportunities. Additional amenities include a gift shop, a café with a poolside tiki bar, a hair salon, a gas station, and so much more. Come discover why this home and the Village Walk community, are truly special!
Interior
Appliances
- Dishwasher, Disposal, Dryer, Electric Water Heater, Microwave, Range, Refrigerator, Washer
Bedrooms
- Bedrooms: 4
Bathrooms
- Total bathrooms: 4
- Full baths: 4
Laundry
- Inside
- Laundry Room
Cooling
- Central Air
Heating
- Central, Electric
Fireplace
- None
Features
- Built-in Features, Ceiling Fan(s), Central Vacuum, Crown Molding, High Ceilings, Kitchen/Family Room Combo, Open Floorplan, Main Level Primary, Solid Surface Counters, Split Bedrooms, Thermostat, Walk-In Closet(s), Window Treatments
Levels
- One
Size
- 2,521 sq ft
Exterior
Patio & Porch
- Front Porch, Patio, Rear Porch, Screened
Roof
- Tile
Garage
- Attached
- Garage Spaces: 2
Carport
- None
Year Built
- 2003
Lot Size
- 0.23 acres
- 9,984 sq ft
Waterfront
- Yes
Water Source
- Public
Sewer
- Public Sewer
Community Info
HOA Fee
- $488
- Frequency: Monthly
- Includes: Basketball Court, Clubhouse, Fitness Center, Maintenance, Pickleball, Pool, Recreation Facilities, Security, Tennis Court(s), Vehicle Restrictions
Taxes
- Annual amount: $5,037.60
- Tax year: 2024
Senior Community
- No
Features
- Buyer Approval Required, Clubhouse, Community Mailbox, Deed Restrictions, Fitness Center, Gated, Guarded Entrance, Golf Carts Permitted, Irrigation-Reclaimed Water, No Truck/RV/Motorcycle Parking, Pool, Restaurant, Sidewalks, Tennis Court(s), Street Lights
Location
- City: Sarasota
- County/Parrish: Sarasota
- Township: 37S
Listing courtesy of: Mary Jo Violett, MICHAEL SAUNDERS & COMPANY, 941-349-3444
Source: Stellar
MLS ID: A4641696
Listings courtesy of Stellar MLS as distributed by MLS GRID. Based on information submitted to the MLS GRID as of Apr 25, 2025, 05:47pm PDT. All data is obtained from various sources and may not have been verified by broker or MLS GRID. Supplied Open House Information is subject to change without notice. All information should be independently reviewed and verified for accuracy. Properties may or may not be listed by the office/agent presenting the information. Properties displayed may be listed or sold by various participants in the MLS.
Want to learn more about VillageWalk of Sarasota?
Here is the community real estate expert who can answer your questions, take you on a tour, and help you find the perfect home.
Get started today with your personalized 55+ search experience!
Homes Sold:
55+ Homes Sold:
Sold for this Community:
Avg. Response Time:
Community Key Facts
Age Restrictions
- None
Amenities & Lifestyle
- See VillageWalk of Sarasota amenities
- See VillageWalk of Sarasota clubs, activities, and classes
Homes in Community
- Total Homes: 1,177
- Home Types: Single-Family, Attached
Gated
- Yes
Construction
- Construction Dates: 2002 - 2009
- Builder: DiVosta, Divosta
Similar homes in this community
Popular cities in Florida
The following amenities are available to VillageWalk of Sarasota - Sarasota, FL residents:
- Clubhouse/Amenity Center
- Restaurant
- Fitness Center
- Outdoor Pool
- Aerobics & Dance Studio
- Card Room
- Arts & Crafts Studio
- Ballroom
- Library
- Billiards
- Walking & Biking Trails
- Tennis Courts
- Bocce Ball Courts
- Horseshoe Pits
- Lakes - Scenic Lakes & Ponds
- Parks & Natural Space
- Demonstration Kitchen
- On-site Retail
- Day Spa/Salon/Barber Shop
- Multipurpose Room
- Gazebo
- Misc.
There are plenty of activities available in VillageWalk of Sarasota. Here is a sample of some of the clubs, activities and classes offered here.
- Aerobics
- Arts & Crafts
- Basketball
- Billiards
- Bocce Ball
- Book Club
- Dancing
- Games
- Horseshoes
- Indoor Cycling
- Pottery
- Swimming
- Tennis
- Workout Clubs


