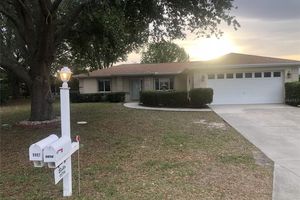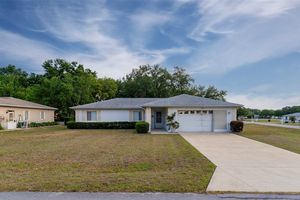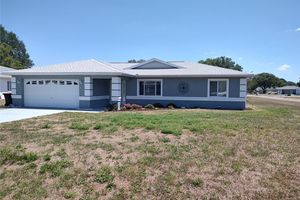-
Home type
Single family
-
Year built
2001
-
Lot size
10,019 sq ft
-
Price per sq ft
$172
-
Taxes
$1293 / Yr
-
HOA fees
$324 / Mo
-
Last updated
4 days ago
-
Views
10
-
Saves
3
Questions? Call us: (352) 780-7415
Overview
ALL MAJOR UPDATES DONE!! Roof, AC, Water Heater, Windows, Remodeled Kitchen with white maple wood cabinets , granite tops and new appliances, Kinetico RO water system and landscaping. If this isn't enough to get your interest, owners will leave the Craftsman lawn tractor with cart and hot tub. Walk into an open floor plan with vaulted ceilings and gorgeous new fans and lighting. The kitchen has extra cabinets built in and the granite counters allow generous amounts of work space. The split bedroom plan has the primary bedroom with en-suite and walk-in closet. The other large bedroom has another big walk-in closet with guest bath giving the feel of 2 primary suites. To make the handyman in the family happy the garage is 2 1/2 spaces with some custom partitions for workspace and additional storage. The partitions are easily removed or changed if desired. Irrigation on a separate well to save you money. This home has been updated for the forever home but family calls up north. Don't miss this extraordinary chance to take advantage of all the work that has been done in this home. Much of the furniture is negotiable for sale. HOA includes all community activities along with clubhouse, pool, hot tub, shuffleboard, tennis and the list goes on. Cable and trash are also included in HOA.
Interior
Appliances
- Dishwasher, Disposal, Dryer, Electric Water Heater, Exhaust Fan, Microwave, Range, Refrigerator, Washer, Water Filter, Water Softener
Bedrooms
- Bedrooms: 2
Bathrooms
- Total bathrooms: 2
- Full baths: 2
Laundry
- In Hall
- Electric Dryer Hookup
- Inside
- Laundry Room
- Washer Hookup
Cooling
- Central Air
Heating
- Central, Electric, Heat Pump
Fireplace
- None
Features
- Ceiling Fan(s), Kitchen/Family Room Combo, Living/Dining Room, Open Floorplan, Main Level Primary, Solid-Wood Cabinets, Split Bedrooms, Stone Counters, Vaulted Ceiling(s), Walk-In Closet(s), Window Treatments
Levels
- One
Size
- 1,320 sq ft
Exterior
Private Pool
- None
Roof
- Shingle
Garage
- Attached
- Garage Spaces: 2
Carport
- None
Year Built
- 2001
Lot Size
- 0.23 acres
- 10,019 sq ft
Waterfront
- No
Water Source
- Public
Sewer
- Public Sewer
Community Info
HOA Fee
- $324
- Frequency: Monthly
Taxes
- Annual amount: $1,293.10
- Tax year: 2024
Senior Community
- Yes
Location
- City: Ocala
- County/Parrish: Marion
- Township: 16S
Listing courtesy of: Kimberly Leslie, GOLDEN OCALA REAL ESTATE INC, 352-369-6969
Source: Stellar
MLS ID: OM698749
Listings courtesy of Stellar MLS as distributed by MLS GRID. Based on information submitted to the MLS GRID as of Apr 25, 2025, 07:37pm PDT. All data is obtained from various sources and may not have been verified by broker or MLS GRID. Supplied Open House Information is subject to change without notice. All information should be independently reviewed and verified for accuracy. Properties may or may not be listed by the office/agent presenting the information. Properties displayed may be listed or sold by various participants in the MLS.
Want to learn more about Cherrywood?
Here is the community real estate expert who can answer your questions, take you on a tour, and help you find the perfect home.
Get started today with your personalized 55+ search experience!
Homes Sold:
55+ Homes Sold:
Sold for this Community:
Avg. Response Time:
Community Key Facts
Age Restrictions
- 55+
Amenities & Lifestyle
- See Cherrywood amenities
- See Cherrywood clubs, activities, and classes
Homes in Community
- Total Homes: 700
- Home Types: Single-Family
Gated
- No
Construction
- Construction Dates: 1996 - 2003
- Builder: Cherry Developers, D.r.horton
Similar homes in this community
Popular cities in Florida
The following amenities are available to Cherrywood - Ocala, FL residents:
- Clubhouse/Amenity Center
- Fitness Center
- Outdoor Pool
- Card Room
- Arts & Crafts Studio
- Sewing Studio
- Ballroom
- Library
- Billiards
- Tennis Courts
- Bocce Ball Courts
- Shuffleboard Courts
- Horseshoe Pits
- Basketball Court
- Picnic Area
There are plenty of activities available in Cherrywood. Here is a sample of some of the clubs, activities and classes offered here.
- Accordion
- Aerobics
- Billiards
- Bingo
- Bowling
- Chess
- Crochet
- Democratic
- Dominoes
- Ladies Billiards
- Ladies Luncheon
- Line Dancing
- Mah Jongg
- Needlecraft
- Painting
- Pickleball
- Pilates
- Ping Pong
- Pinochle
- Pokeno
- Poker
- Quilting
- Tennis
- Travel
- Shuffleboard
- Singles
- Songbirds








