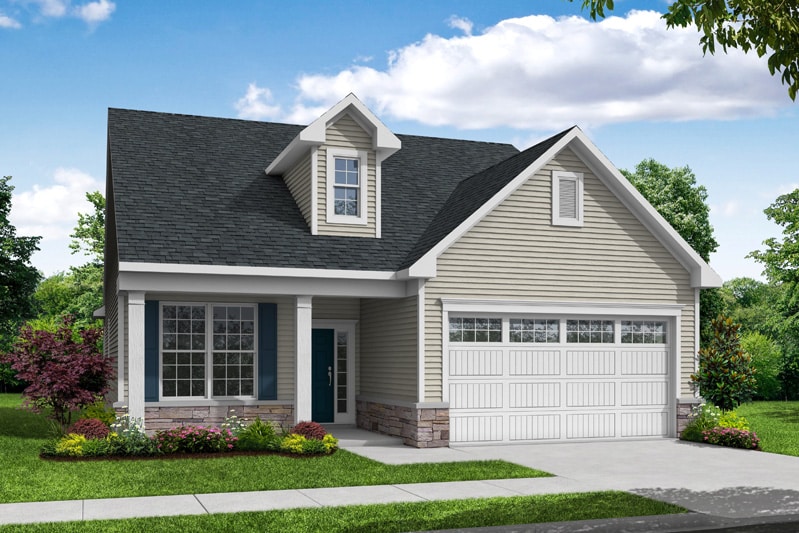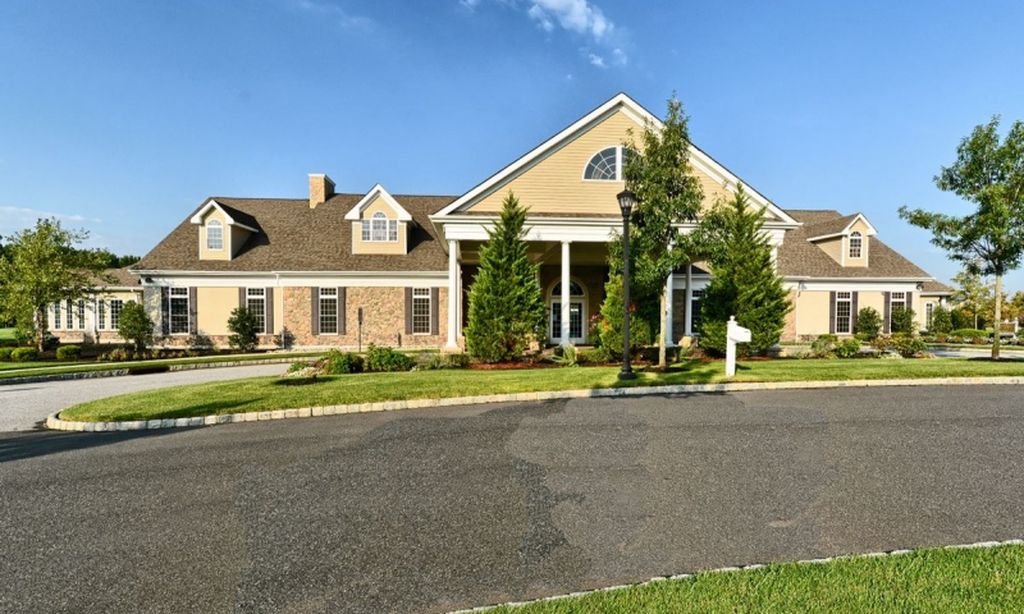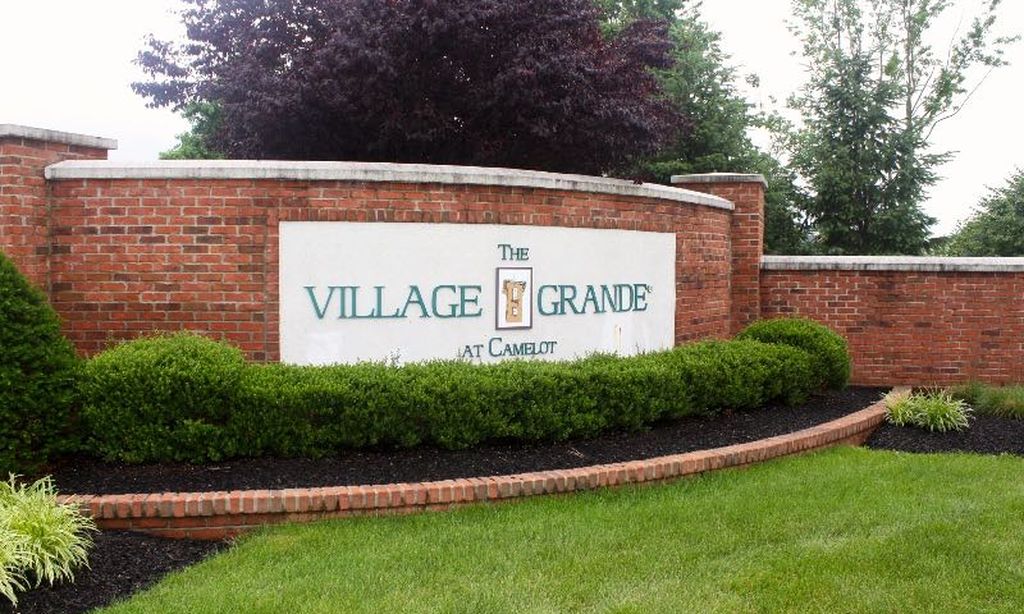- 2 beds
- 2 baths
- 1,586 sq ft
606 Monarda Trl, Mullica Hill, NJ, 08062
Community: Spicer Estates
-
Year built
2003
-
Lot size
6,534 sq ft
-
Price per sq ft
$271
-
Taxes
$7854 / Yr
-
HOA fees
$850 / Annually
-
Last updated
4 days ago
-
Views
19
-
Saves
1
Questions? Call us: (484) 303-3327
Overview
Welcome to this beautifully maintained home in one of Mullica Hill’s most sought-after 55+ communities! The newer roof and updated HVAC provide peace of mind right from the start. Step inside to find a bright and inviting foyer with gleaming hardwood floors. The formal dining room's elegant shadowbox molding adds a refined touch. The oversized vaulted great room is the heart of the home—complete with a cozy gas fireplace and open sightlines into the kitchen, making it ideal for gatherings. The kitchen boasts a functional center island, granite countertops, a spacious large pantry, and updated appliances, offering both style and convenience. One of the many highlights? Both bathrooms were just beautifully renovated! The primary ensuite features stunning marble flooring, frameless shower doors, and a sleek new vanity! Enjoy relaxing or entertaining on the maintenance-free deck made of Trex-like material—perfect for soaking up sunny days. An insulated full basement adds incredible bonus space with endless potential for your hobbies and storage! Situated just minutes from Shoprite, the post office, Inspira Hospital, and the award-winning William Heritage Winery, you'll also love being within walking distance to the park, recreation fields, and charming historic downtown. This move-in ready home truly offers the best of location, comfort, and lifestyle. Come experience all that Mullica Hill living has to offer!
Interior
Bedrooms
- Bedrooms: 2
Bathrooms
- Total bathrooms: 2
- Full baths: 2
Cooling
- Central A/C
Heating
- Forced Air
Fireplace
- None
Features
- Bathroom - Walk-In Shower, Bathroom - Stall Shower, Ceiling Fan(s), Chair Railings, Combination Kitchen/Living, Family Room Off Kitchen, Floor Plan - Open, Kitchen - Island, Pantry, Primary Bath(s), Recessed Lighting, Upgraded Countertops, Walk-in Closet(s), Window Treatments, Wood Floors
Levels
- 1
Size
- 1,586 sq ft
Exterior
Patio & Porch
- Deck(s)
Garage
- Garage Spaces: 1
- Concrete Driveway
Carport
- None
Year Built
- 2003
Lot Size
- 0.15 acres
- 6,534 sq ft
Waterfront
- No
Water Source
- Public
Sewer
- Public Sewer
Community Info
HOA Fee
- $850
- Frequency: Annually
Taxes
- Annual amount: $7,854.00
- Tax year: 2024
Senior Community
- No
Location
- City: Mullica Hill
- Township: HARRISON TWP
Listing courtesy of: Patricia Settar, BHHS Fox & Roach-Mullica Hill South Listing Agent Contact Information: [email protected]
Source: Bright
MLS ID: NJGL2055472
The information included in this listing is provided exclusively for consumers' personal, non-commercial use and may not be used for any purpose other than to identify prospective properties consumers may be interested in purchasing. The information on each listing is furnished by the owner and deemed reliable to the best of his/her knowledge, but should be verified by the purchaser. BRIGHT MLS and 55places.com assume no responsibility for typographical errors, misprints or misinformation. This property is offered without respect to any protected classes in accordance with the law. Some real estate firms do not participate in IDX and their listings do not appear on this website. Some properties listed with participating firms do not appear on this website at the request of the seller.
Want to learn more about Spicer Estates?
Here is the community real estate expert who can answer your questions, take you on a tour, and help you find the perfect home.
Get started today with your personalized 55+ search experience!
Homes Sold:
55+ Homes Sold:
Sold for this Community:
Avg. Response Time:
Community Key Facts
Age Restrictions
- 55+
Amenities & Lifestyle
- See Spicer Estates amenities
- See Spicer Estates clubs, activities, and classes
Homes in Community
- Total Homes: 225
- Home Types: Single-Family
Gated
- No
Construction
- Construction Dates: 2003 - Present
Popular cities in New Jersey
Check back soon for more information on all of the amenities in Spicer Estates - Mullica Hill, NJ.
There are plenty of activities available in Spicer Estates. Here is a sample of some of the clubs, activities and classes offered here.





