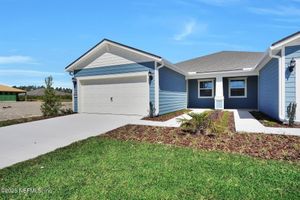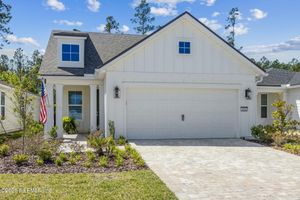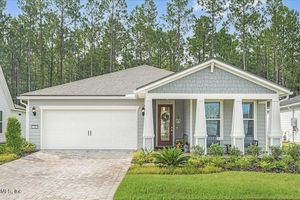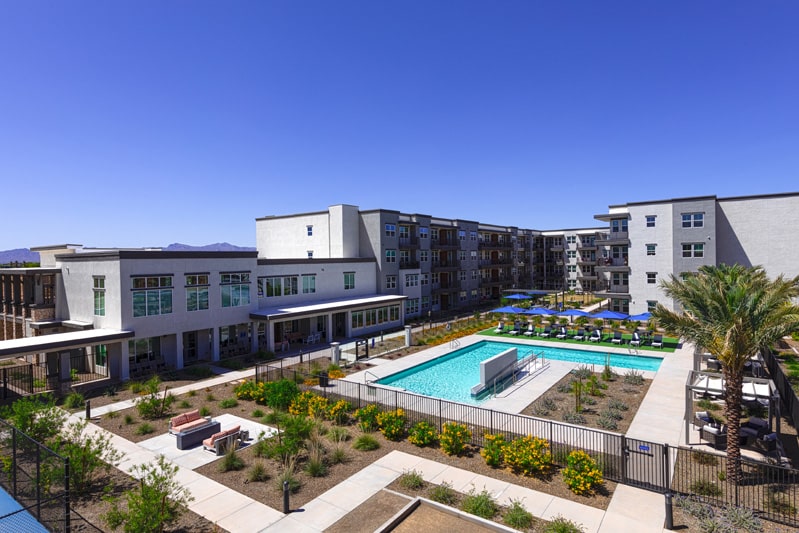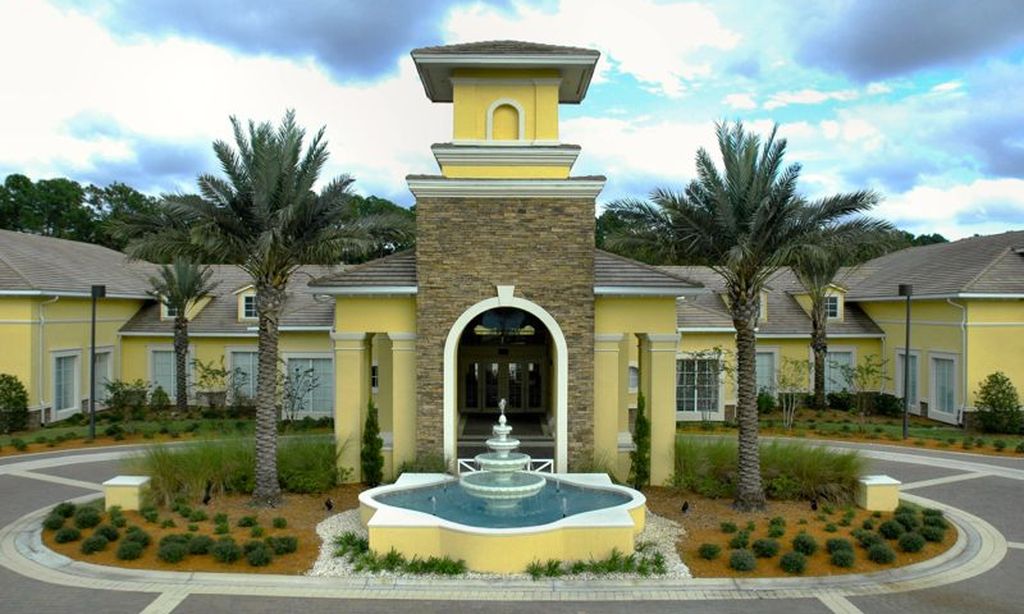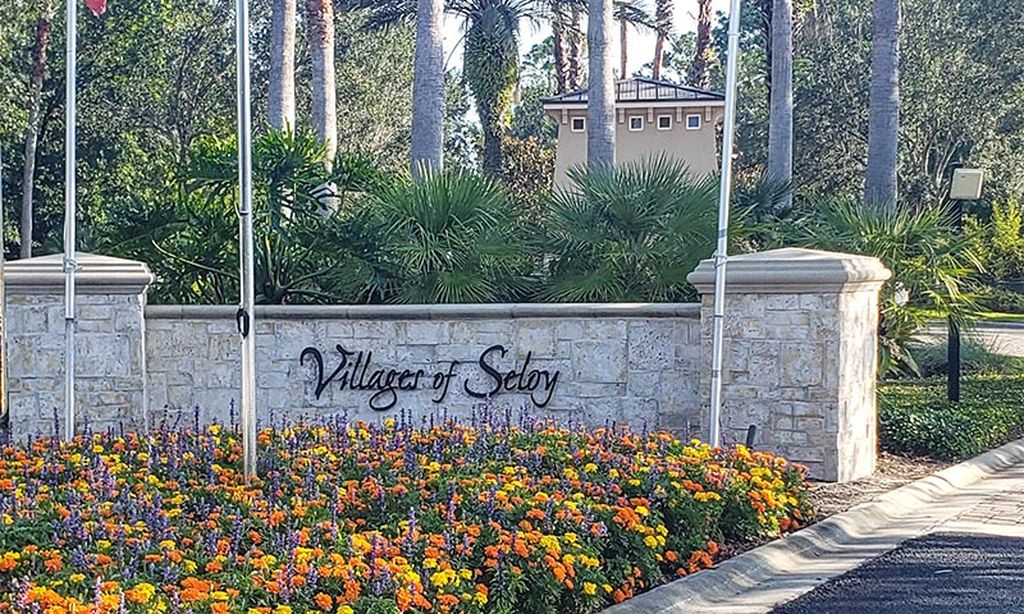- 2 beds
- 2 baths
- 1,343 sq ft
608 Ecliptic Loop, Yulee, FL, 32097
Community: Del Webb Wildlight
-
Home type
Single family
-
Year built
2024
-
Price per sq ft
$311
-
HOA fees
$273 / Mo
-
Last updated
3 days ago
-
Views
6
-
Saves
2
Questions? Call us: (904) 530-2164
Overview
Welcome to the stunning new construction Contour home, designed with our Coastal Exterior for a refreshing, inviting feel. This charming single-story home features 2 spacious Bedrooms, 2 Bathrooms, and a versatile Flex Room—perfect for a home office or cozy reading nook. With a 2-Car Garage and plenty of storage throughout, this home offers everything you need for easy living. The beautiful Gourmet Kitchen is a true highlight, featuring beautiful White Cabinets accented with a White Flow Tile Backsplash, and elegant Quartz Countertops. The open-concept design flows seamlessly into the spacious Gathering Room, where Sliding Glass Doors lead you to a Covered Lanai with a Patio Extension, ideal for indoor/outdoor entertaining. Just beyond the Café, you'll find the peaceful Owner's Suite, offering an En Suite Bathroom with a Dual-Sink Vanity, White Soft Close Cabinets, Quartz Countertops, a Walk-In Glass Enclosed Shower, private Water Closet, and a Walk-In Closet. Come tour today!
Interior
Appliances
- Dishwasher, Disposal, Gas Range, Gas Water Heater, Microwave, Tankless Water Heater
Bedrooms
- Bedrooms: 2
Bathrooms
- Total bathrooms: 2
- Full baths: 2
Laundry
- Electric Dryer Hookup
- Washer Hookup
Cooling
- Central Air
Heating
- Central
Fireplace
- None
Features
- Entrance Foyer, Kitchen Island, Pantry, Primary Bathroom - Shower No Tub, Primary Downstairs, Split Bedrooms, Walk-In Closet(s)
Levels
- One
Size
- 1,343 sq ft
Exterior
Private Pool
- None
Patio & Porch
- Covered, Patio, Rear Porch
Roof
- Shingle
Garage
- Attached
- Garage Spaces: 2
- Attached
- Garage
Carport
- None
Year Built
- 2024
Waterfront
- No
Water Source
- Public
Community Info
HOA Fee
- $273
- Frequency: Monthly
- Includes: Clubhouse, Fitness Center, Gated, Jogging Path, Pickleball, Spa/Hot Tub, Tennis Court(s), Trash
Senior Community
- Yes
Location
- City: Yulee
- County/Parrish: Nassau
Listing courtesy of: SABRINA LOZADO BASTARDO, PULTE REALTY OF NORTH FLORIDA, LLC. Listing Agent Contact Information: [email protected]
Source: Realmls
MLS ID: 2054243
© 2025 Northeast Florida Multiple Listing Service, Inc. (dba RealMLS) All rights reserved. The data relating to real estate for sale on this web site comes in part from the Internet Data Exchange (IDX) program of the Northeast Florida Multiple Listing Service, Inc. (dba RealMLS) Real estate listings held by brokerage firms other than 55places.com are marked with the listing broker's name and detailed information about such listings. Data provided is deemed reliable but is not guaranteed. IDX information is provided exclusively for consumers personal, noncommercial use, that it may not be used for any purpose other than to identify prospective properties consumers may be interested in purchasing.
Want to learn more about Del Webb Wildlight?
Here is the community real estate expert who can answer your questions, take you on a tour, and help you find the perfect home.
Get started today with your personalized 55+ search experience!
Homes Sold:
55+ Homes Sold:
Sold for this Community:
Avg. Response Time:
Community Key Facts
Age Restrictions
- 55+
Amenities & Lifestyle
- See Del Webb Wildlight amenities
- See Del Webb Wildlight clubs, activities, and classes
Homes in Community
- Total Homes: 660
- Home Types: Single-Family
Gated
- Yes
Construction
- Construction Dates: 2022 - Present
- Builder: Del Webb
Similar homes in this community
Popular cities in Florida
The following amenities are available to Del Webb Wildlight - Yulee, FL residents:
- Clubhouse/Amenity Center
- Restaurant
- Fitness Center
- Outdoor Pool
- Arts & Crafts Studio
- Ballroom
- Walking & Biking Trails
- Tennis Courts
- Pickleball Courts
- Bocce Ball Courts
- Lakes - Scenic Lakes & Ponds
- Parks & Natural Space
- Playground for Grandkids
- Soccer Fields
- Outdoor Patio
- On-site Retail
- Multipurpose Room
- Misc.
There are plenty of activities available in Del Webb Wildlight. Here is a sample of some of the clubs, activities and classes offered here.
- Bocce Ball
- Pickleball
- Tennis

