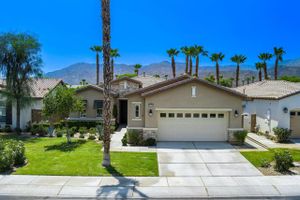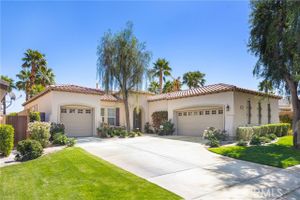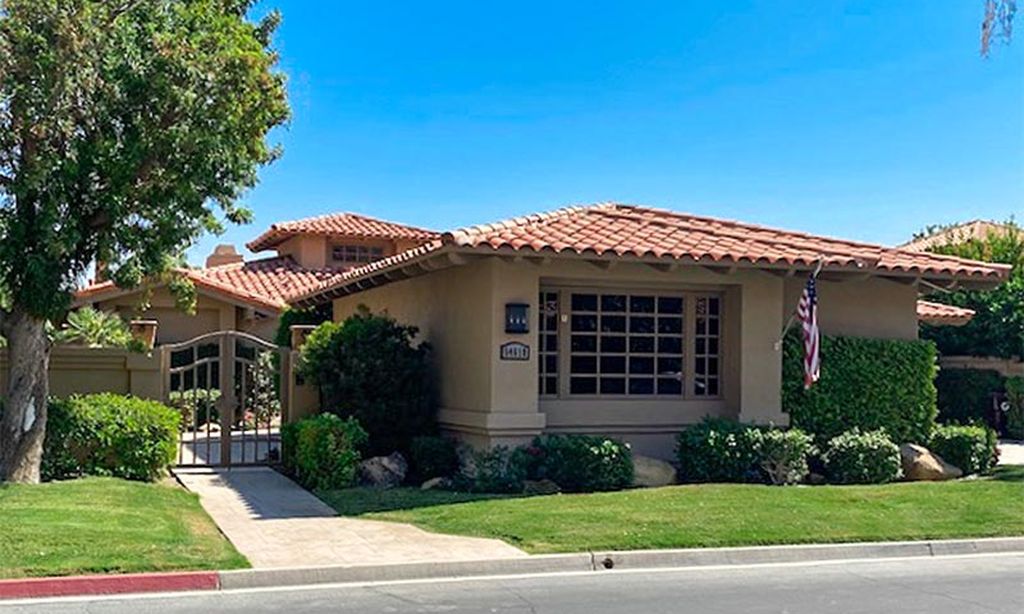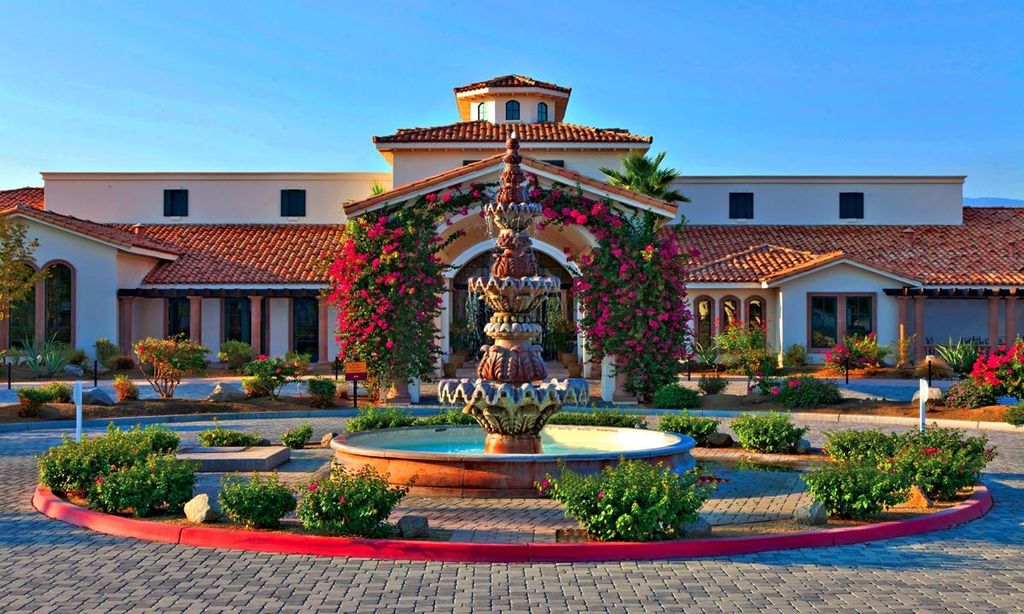- 3 beds
- 3 baths
- 2,091 sq ft
61436 Topaz Dr, La Quinta, CA, 92253
Community: Trilogy at La Quinta
-
Home type
Single family
-
Year built
2006
-
Lot size
7,841 sq ft
-
Price per sq ft
$540
-
HOA fees
$595 / Mo
-
Last updated
2 days ago
-
Views
11
-
Saves
1
Questions? Call us: (442) 256-9457
Overview
Presenting an exceptional Monarch plan with a stunning Tuscan facade, this remarkable single-story residence is ideally situated on the 16th fairway of The Golf Club at La Quinta, offering panoramic views of the golf course, surrounding mountains, serene lake, and private pool. The home includes an attached casita and boasts a resort-style backyard oasis, complete with a custom pebble-tec pool and spa, cascading grotto waterfalls, accent boulders, fire pit, covered patio with misting system, professional landscaping, and an extended outdoor kitchen with full-length bar and built-in BBQ--perfect for entertaining on any scale. Spanning approximately 2,091 square feet, the interior features 3 bedrooms, 3 baths, a den/office (optional 4th bedroom), soaring 10-foot ceilings, 8-foot doors, arched entryways, and a spacious great room with media niche and tile-surround fireplace. The gourmet kitchen is appointed with slab granite countertops, stainless steel appliances, double ovens, gas cooktop, prep island, and a built-in workstation with additional cabinetry. Private guest accommodations include full baths, ensuring comfort for all visitors. The luxurious primary suite offers a bay window, generous natural light, dual vanity bath with travertine shower, and a walk-in closet. A two-car garage with direct access and proximity to the clubhouse enhances everyday convenience. Located behind the gates of Trilogy La Quinta, this home is a must-see for the discerning buyer.
Interior
Appliances
- Dishwasher, Gas Cooktop, Microwave, Gas Oven, Vented Exhaust Fan, Water Line to Refrigerator, Gas Water Heater
Bedrooms
- Bedrooms: 3
Bathrooms
- Total bathrooms: 3
- Full baths: 3
Laundry
- Individual Room
Cooling
- Central Air
Heating
- Central, Fireplace(s), Natural Gas
Fireplace
- None
Features
- High Ceilings, Recessed Lighting, Den, Guest Suite, Great Room, Retreat Room, Walk-In Closet(s)
Levels
- One
Size
- 2,091 sq ft
Exterior
Private Pool
- Yes
Patio & Porch
- Covered, Stone
Roof
- Tile
Garage
- Attached
- Garage Spaces: 2
- Side by Side
- Garage Door Opener
- Direct Garage Access
Carport
- None
Year Built
- 2006
Lot Size
- 0.18 acres
- 7,841 sq ft
Waterfront
- No
Community Info
HOA Fee
- $595
- Frequency: Monthly
- Includes: Barbecue, Tennis Court(s), Sport Court, Management, Lake, Golf Course, Gym, Game Room, Clubhouse, Billiard Room, Meeting/Banquet/Party Room, Bocce Court, Security, Cable TV, Concierge, Paid Clubhouse
Senior Community
- Yes
Listing courtesy of: John Miller, Bennion Deville Homes
Source: Crmls
MLS ID: 219130567DA
Based on information from California Regional Multiple Listing Service, Inc. as of Jul 19, 2025 and/or other sources. All data, including all measurements and calculations of area, is obtained from various sources and has not been, and will not be, verified by broker or MLS. All information should be independently reviewed and verified for accuracy. Properties may or may not be listed by the office/agent presenting the information.
Want to learn more about Trilogy at La Quinta?
Here is the community real estate expert who can answer your questions, take you on a tour, and help you find the perfect home.
Get started today with your personalized 55+ search experience!
Homes Sold:
55+ Homes Sold:
Sold for this Community:
Avg. Response Time:
Community Key Facts
Age Restrictions
- 55+
Amenities & Lifestyle
- See Trilogy at La Quinta amenities
- See Trilogy at La Quinta clubs, activities, and classes
Homes in Community
- Total Homes: 1,238
- Home Types: Single-Family
Gated
- Yes
Construction
- Construction Dates: 2003 - 2011
- Builder: Shea Homes
Similar homes in this community
Popular cities in California
The following amenities are available to Trilogy at La Quinta - La Quinta, CA residents:
- Clubhouse/Amenity Center
- Golf Course
- Restaurant
- Fitness Center
- Indoor Pool
- Outdoor Pool
- Aerobics & Dance Studio
- Indoor Walking Track
- Hobby & Game Room
- Card Room
- Ceramics Studio
- Arts & Crafts Studio
- Ballroom
- Performance/Movie Theater
- Computers
- Library
- Billiards
- Tennis Courts
- Bocce Ball Courts
- Horseshoe Pits
- Lakes - Scenic Lakes & Ponds
- Demonstration Kitchen
- Picnic Area
- On-site Retail
- Day Spa/Salon/Barber Shop
- Multipurpose Room
There are plenty of activities available in Trilogy at La Quinta. Here is a sample of some of the clubs, activities and classes offered here.
- Aqua Tone
- Astronomy
- BBQs
- Bocce
- Book Club
- Cardio Toning
- Club Med Trips to Mexico
- Continuing Education Classes
- Comedy Nights
- Computer Club
- Concerts
- Cooking Classes
- Country Western Dance
- Creative Arts
- Cycling
- Dinner Dances
- Drive-In Movie Night
- Financial Club
- Fundraisers
- Game Club
- Golf
- Golf Cart Parades
- Group Exercises
- Happy Hour
- Hiking Club
- Horseshoes
- Ladies Golf
- Men's Golf
- Murder Mysteries
- Needle Arts
- Neighbors Helping Neighbors
- New Years Eve Party
- Pilates
- Photography Club
- Tai Chi
- Tennis
- Wine Club
- Yoga
- Zumba








