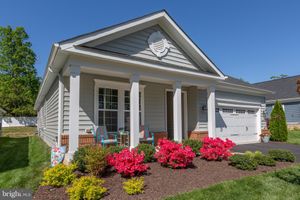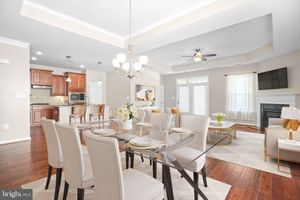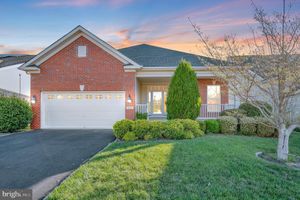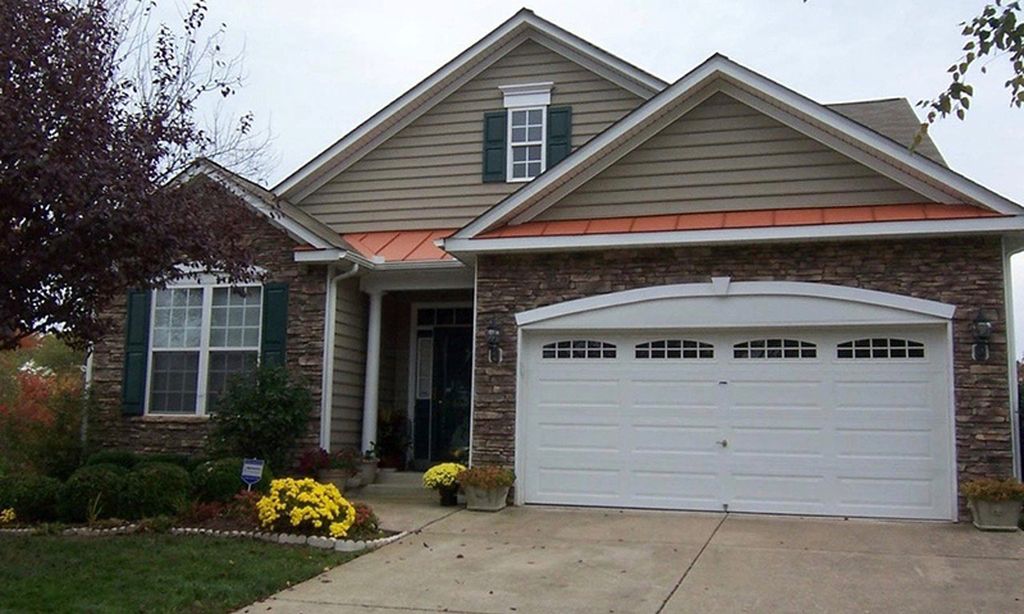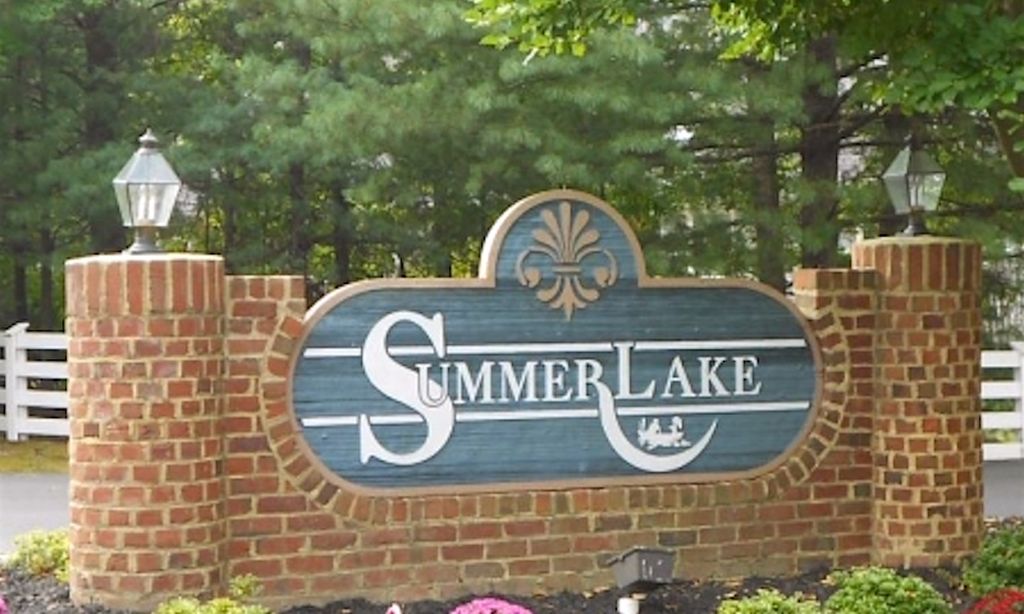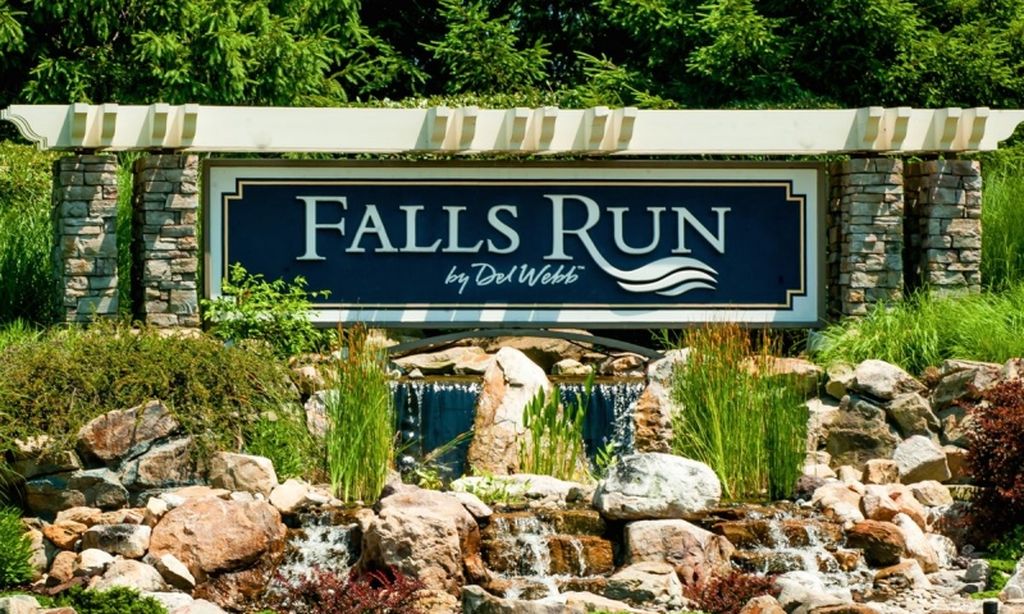- 4 beds
- 3 baths
- 3,172 sq ft
6219 E Dranesville Dr, Fredericksburg, VA, 22407
Community: Virginia Heritage at Lee’s Parke
-
Year built
2008
-
Lot size
6,000 sq ft
-
Price per sq ft
$180
-
Taxes
$3321 / Yr
-
HOA fees
$280 / Mo
-
Last updated
Today
-
Views
5
-
Saves
3
Questions? Call us: (540) 684-1133
Overview
Welcome to your ideal 55+ community retreat—an impeccably maintained home featuring one-level living and a full walkout basement, designed with comfort and modern living in mind. Step inside to find gleaming wood floors that extend throughout the open main level, (except the bathrooms and laundry), perfectly complemented by soaring 9 ft ceilings and abundant natural light. This inviting residence features a split bedroom design with three spacious bedrooms and two stylish bathrooms on the main level plus a 4th bedroom in the basement that's a second primary suite with an attached full bath and 2 walk-in closets. The thoughtfully designed layout flows effortlessly from room to room, providing ease and convenience for one-level living. Directly off the foyer, enjoy flexible uses for what's currently set up as an office, but could be a dining room or den. The well-organized kitchen boasts granite counters, updated stainless steel appliances, tall raised panel cabinets, pantry, a lighted coffee bar area beside the fridge, and an adjoining dining area that flows into the large living room with a convenient and cozy gas fireplace. The main level laundry room has access to the 2 car garage with auto door opener and built-in shelving. The main level primary suite boasts its own well-appointed bath featuring double vanity, oversized shower, relaxing soaking tub, private water closet, and a cherry-on-top, roomy walk-in closet with built-in modular storage. There are 2 additional bedrooms on the main level, one with a walk-in closet and the other with a large double-door closet. Those 2 bedrooms share the second full bath on that level. Make your way downstairs to the full walkout basement where you'll discover additional living space with more 9 ft ceilings, laminate flooring, and tile in the bath. The cheery and light-filled family room has a walkout exit to a handsome stamped concrete patio. The 4th bedroom is extra-large - really BIG - and is a second primary suite with a full bath and 2 walk-in closets...what a fantastic guest suite! Don't need a 4th bedroom? Let your imagination run wild with the numerous possibilities, maybe a rec room, theater room, craft room, game room (more than enough room for a pool table) and more. A third spacious finished room in the basement also has a walk-in closet and offers even more possibilities. Be sure to peek in the cute half-door in the hallway that leads to a finished storage room under the stairs, and then finish off the basement tour in the enviable unfinished storage/utility room with plentiful built-in shelving. Outside, the home continues to impress with the poured concrete patio, adorned with an eye-catching medallion, that's perfect for relaxing or entertaining guests. A huge composite deck accessed from the main level living room, and complete with convenient storage and a shed underneath, invites you to enjoy the outdoors in style. Modern comforts abound, including active radon mitigation and a tankless hot water heater, highlighting both safety and efficiency. The quintessential combination of elegant finishes, functional living spaces, and a host of upgrades you'll find in this exquisite property caters to a discerning lifestyle. A rare find in the vibrant 55+ community of Virginia Heritage, you'll want to make an appointment today to explore the opportunity to make this exceptional property your new home. Check out the photos for more information and Community Photos of some of the impressive amenities and features offered within this sought after community. The 18,000 square foot Clubhouse is filled with recreational options and offers a Lifestyle Director and Community Manager on-site. Measurements approximate. Amenities and HOA details are based on information provided by Cardinal Management Group, January 2025. *Note - this community allows for a percentage of the population to be under 55
Interior
Appliances
- Built-In Microwave, Dishwasher, Disposal, Dryer - Electric, Dryer - Front Loading, Energy Efficient Appliances, Exhaust Fan, Icemaker, Microwave, Refrigerator, Stainless Steel Appliances, Washer, Water Heater - Tankless, Dryer
Bedrooms
- Bedrooms: 4
Bathrooms
- Total bathrooms: 3
- Full baths: 3
Cooling
- Central A/C, Ceiling Fan(s)
Heating
- Forced Air, Central
Fireplace
- 1
Features
- Bathroom - Soaking Tub, Bathroom - Stall Shower, Ceiling Fan(s), Chair Railings, Dining Area, Entry Level Bedroom, Floor Plan - Open, Pantry, Primary Bath(s), Recessed Lighting, Upgraded Countertops, Wainscotting, Walk-in Closet(s), Wood Floors, Formal/Separate Dining Room, Built-Ins, Breakfast Area
Levels
- 2
Size
- 3,172 sq ft
Exterior
Patio & Porch
- Deck(s), Patio(s)
Garage
- Garage Spaces: 2
- Concrete Driveway
Carport
- None
Year Built
- 2008
Lot Size
- 0.14 acres
- 6,000 sq ft
Waterfront
- No
Water Source
- Public
Sewer
- Public Sewer
Community Info
HOA Fee
- $280
- Frequency: Monthly
- Includes: Basketball Courts, Common Grounds, Community Center, Exercise Room, Fitness Center, Game Room, Gated Community, Library, Meeting Room, Party Room, Pool - Indoor, Pool - Outdoor, Recreational Center, Swimming Pool, Tennis Courts
Taxes
- Annual amount: $3,321.00
- Tax year: 2024
Senior Community
- No
Location
- City: Fredericksburg
Listing courtesy of: Debbie W McKeen, Century 21 Redwood Realty Listing Agent Contact Information: [email protected]
Source: Bright
MLS ID: VASP2031772
The information included in this listing is provided exclusively for consumers' personal, non-commercial use and may not be used for any purpose other than to identify prospective properties consumers may be interested in purchasing. The information on each listing is furnished by the owner and deemed reliable to the best of his/her knowledge, but should be verified by the purchaser. BRIGHT MLS and 55places.com assume no responsibility for typographical errors, misprints or misinformation. This property is offered without respect to any protected classes in accordance with the law. Some real estate firms do not participate in IDX and their listings do not appear on this website. Some properties listed with participating firms do not appear on this website at the request of the seller.
Want to learn more about Virginia Heritage at Lee’s Parke?
Here is the community real estate expert who can answer your questions, take you on a tour, and help you find the perfect home.
Get started today with your personalized 55+ search experience!
Homes Sold:
55+ Homes Sold:
Sold for this Community:
Avg. Response Time:
Community Key Facts
Virginia Heritage at Lee’s Parke
Age Restrictions
- 55+
Amenities & Lifestyle
- See Virginia Heritage at Lee’s Parke amenities
- See Virginia Heritage at Lee’s Parke clubs, activities, and classes
Homes in Community
- Total Homes: 795
- Home Types: Single-Family
Gated
- Yes
Construction
- Construction Dates: 2005 - 2021
- Builder: Lennar Homes
Similar homes in this community
Popular cities in Virginia
The following amenities are available to Virginia Heritage at Lee’s Parke - Fredericksburg, VA residents:
- Clubhouse/Amenity Center
- Fitness Center
- Indoor Pool
- Outdoor Pool
- Aerobics & Dance Studio
- Card Room
- Arts & Crafts Studio
- Woodworking Shop
- Ballroom
- Library
- Billiards
- Walking & Biking Trails
- Tennis Courts
- Bocce Ball Courts
- Lounge
There are plenty of activities available in Virginia Heritage at Lee's Parke. Here is a sample of some of the clubs, activities and classes offered here.
- Advanced Canasta
- Art Club
- Bid Whist Spades
- Bocce Ball
- Book Club
- Bridge
- Bunco
- Canasta
- Day Trip Club
- Double Deck
- Duplicate Bridge
- Fitness Classes
- Garden Club
- Golf Groups
- History Club
- Horseshoes
- Karaoke
- Ladies' Bridge
- Lunch Group
- Mahjong
- Meet and Greet Coffee
- Men's Poker
- Mexican Dominoes
- Movie Nights
- Pickleball
- Pinochle
- Potlucks
- Quilting Bee Club
- Rummy 500
- Scrabblers
- Sew Be It Quilters
- Sparetime Singers
- Tai Chi
- Tennis
- Texas Hold 'Em
- Walking Groups
- Wine Wednesday
- Woodworking Club
- Yoga

