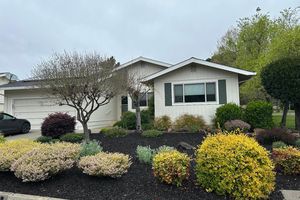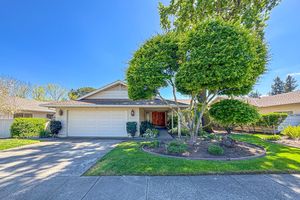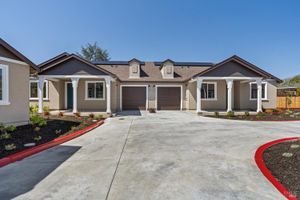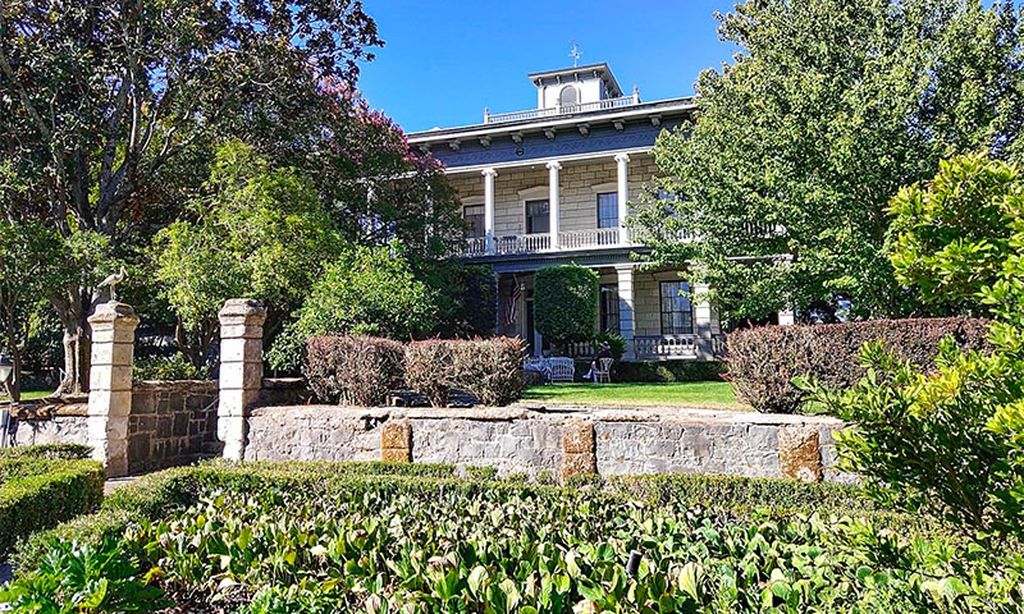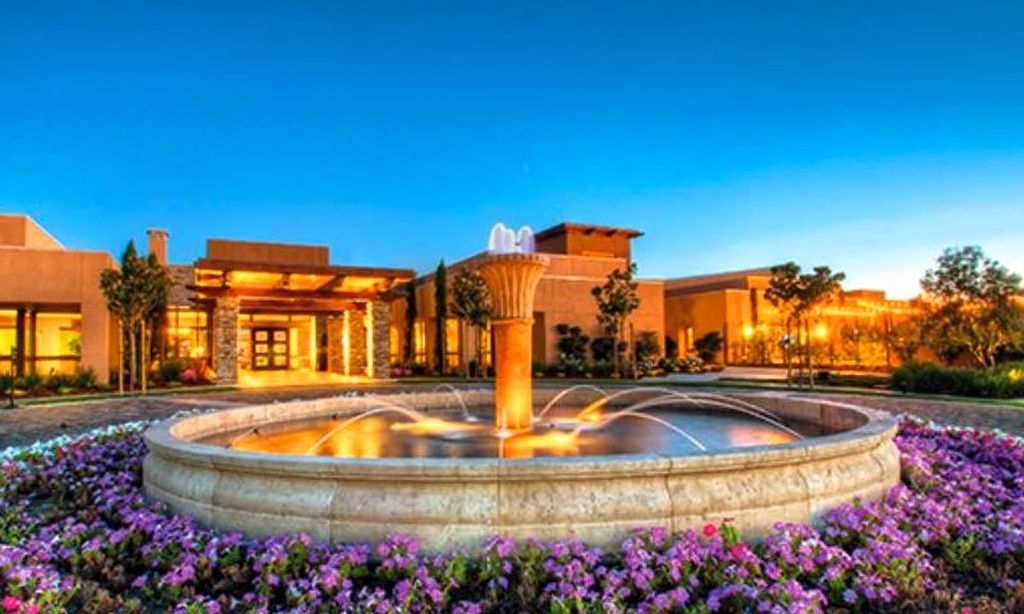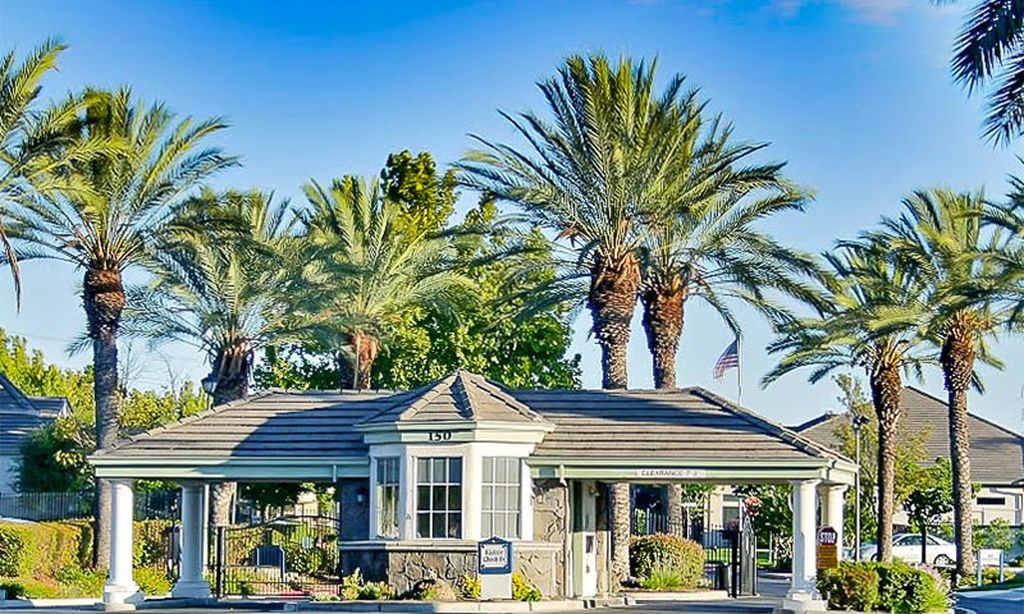- 3 beds
- 3 baths
- 2,319 sq ft
6343 Pine Valley Dr, Santa Rosa, CA, 95409
Community: Oakmont Village
-
Home type
Single family
-
Year built
2015
-
Lot size
20,160 sq ft
-
Price per sq ft
$539
-
HOA fees
$129 / Mo
-
Last updated
1 day ago
-
Views
6
-
Saves
2
Questions? Call us: (707) 520-8641
Overview
This stunning Residence 3 home in Oakmont's newest neighborhood features unique designer touches that are a must-see! The beautiful hardwood floors greet you upon entering, inviting you into this rich setting. The high ceilings enhance the spacious feel of the open floor plan, creating an environment perfect for both relaxation & entertaining. The windows allow an abundance of natural light to fill the space. The heart of this home is undoubtedly the spacious kitchen! It boasts granite countertops that provide plenty of workspace for meal prep & entertaining guests. Equipped with a five-burner gas cooktop & stainless steel GE appliances, this kitchen is designed for efficiency & style. A large island serves as a central hub, making it an ideal spot for casual dining. A gas fireplace adds warmth to the space, making it perfect for cozy evenings at home. Recessed lighting & an overhead fan contribute to the ambiance, ensuring that these areas remain bright & comfortable year-round. Access to the professionally landscaped rear & side yards further extends your living space outdoors. This residence features two primary suites! Both attached ensuites are thoughtfully designed with stall showers, soaking tubs, & dual sinks; offering luxury & convenience for residents and guests alike.
Interior
Appliances
- Dishwasher, Free-Standing Refrigerator, Gas Cooktop, Range Hood, Microwave
Bedrooms
- Bedrooms: 3
Bathrooms
- Total bathrooms: 3
- Full baths: 3
Laundry
- Dryer
- Inside Room
- Sink
- Washer
Cooling
- Central Air
Heating
- Central
Fireplace
- 1
Features
- Formal Entry
Size
- 2,319 sq ft
Exterior
Private Pool
- None
Patio & Porch
- Enclosed Patio, Front Porch, Open, Patio
Roof
- Composition
Garage
- Garage Spaces: 3
- Attached
- Garage Door Opener
- Garage Faces Front
- Golf Cart Parking
- Direct Access
Carport
- None
Year Built
- 2015
Lot Size
- 0.46 acres
- 20,160 sq ft
Waterfront
- No
Water Source
- Public
Sewer
- Public Sewer
Community Info
HOA Fee
- $129
- Frequency: Monthly
- Includes: Clubhouse, Dog Park, Golf Course, Gym, Putting Green(s), Recreation Room, Recreation Facilities, Sauna, Spa/Hot Tub, Tennis Court(s), Trail(s)
Senior Community
- Yes
Location
- City: Santa Rosa
- County/Parrish: Sonoma
Listing courtesy of: Nancy Devoto, McBride Realty
Source: Rebareis
MLS ID: 325017883
Based on information from Bay Area Real Estate Information Services, Inc. (BAREIS) for the period Sep 22, 2016 through Apr 25, 2025. Information has not been verified, is not guaranteed, and is subject to change.
Want to learn more about Oakmont Village?
Here is the community real estate expert who can answer your questions, take you on a tour, and help you find the perfect home.
Get started today with your personalized 55+ search experience!
Homes Sold:
55+ Homes Sold:
Sold for this Community:
Avg. Response Time:
Community Key Facts
Age Restrictions
- 55+
Amenities & Lifestyle
- See Oakmont Village amenities
- See Oakmont Village clubs, activities, and classes
Homes in Community
- Total Homes: 3,300
- Home Types: Attached, Single-Family
Gated
- No
Construction
- Construction Dates: 1964 - 2016
- Builder: Multiple Builders, Berger, Gallaher, Willowglen Homes
Similar homes in this community
Popular cities in California
The following amenities are available to Oakmont Village - Santa Rosa, CA residents:
- Clubhouse/Amenity Center
- Golf Course
- Restaurant
- Fitness Center
- Outdoor Pool
- Aerobics & Dance Studio
- Hobby & Game Room
- Card Room
- Arts & Crafts Studio
- Ballroom
- Computers
- Library
- Billiards
- Walking & Biking Trails
- Tennis Courts
- Bocce Ball Courts
- Shuffleboard Courts
- Horseshoe Pits
- Lawn Bowling
- Parks & Natural Space
- Demonstration Kitchen
- Table Tennis
- Outdoor Patio
- Golf Practice Facilities/Putting Green
- Picnic Area
- On-site Retail
- Multipurpose Room
There are plenty of activities available in Oakmont Village. Here is a sample of some of the clubs, activities and classes offered here.
- A Course in Miracles
- All the Toys Fitness Class
- Anglers
- Art Association
- Balance & Stretch
- Ballet
- Bible Study
- Billiards
- Bocce
- Book Club
- Boomers Board
- Bridge
- Buddhist Group
- Bunco
- Cafe Mortel
- Cal Alumni Club
- Canasta
- Card Making
- Cardio & Strength
- Cat Care Co-op
- Cercle Francais
- Chess
- Choir
- Citizens Organized to Prepare for Emergenies (COPE)
- Community Garden
- Computer Learning
- Concerts
- Creative Writing
- Cribbage
- Current Events
- Dance Club
- Democrat Club
- Digital Photography
- Dinner For Eight
- Documentary Film Masterworks
- Domino Club
- Duffers Potluck
- Edgar Cayce Study Group
- Fitness Club
- Free Fitness Classes
- French Club
- Garden Club
- Genealogy Club
- Gentle Yoga
- Grandparent's Club
- Great Decisions
- Guys and Dolls
- Holiday Parties
- Jazz Society
- Kiwanis Club
- Lap Swim Club
- Lawn Bowling
- Lifelong Learning Classes
- Line Dancing
- Macintosh Users Group
- Mah Jongg
- Men of Oakmont
- Mimesis
- Movies at Oakmont
- Music Appreciation
- Music at Oakmont
- Needles & Hooks
- Oakie Folkies
- Oakmont Algonquin Roundtable
- Oakmont Boomers
- Oakmont Cat Care Cooperative
- Oakmont Community Church
- Oakmont Community Connection
- Oakmont Dance Club
- Oakmont Democratic Club
- Oakmont Emergency Preparedness Committee
- Oakmont Golf Club
- Oakmont Hiking Club
- Oakmont Lanes - Wii Bowling
- Oakmont Library
- Oakmont PC Users Group
- Oakmont Sunday Symposium
- Oakmont Visual Aids Workshop
- Oakmont Walkers
- Oktoberfest
- Open Studio Art Class
- Parkinson's Group
- Parliamo Italiano
- Petanque
- Photography Club
- Pickleball
- Pilates
- Pinochle
- Plant Care Co-Op
- Playreaders
- Qigong
- Quilting Bee
- Rainbow Women of Oakmont
- Red Hat Society
- Renegade Readers
- Republican Club
- Rotary Club
- Rovers (RV)
- Saturday Meditation
- Septuagenarian Group
- Sha Boom Italian Feast
- Single Boomers Social Club
- Sleep Apnea
- Sons in Retirement (SIRS 53 & 92)
- Spanish Group
- Stanford Alumni Club
- Strength & Balance
- Table Tennis
- Tai Chi
- Tap Dance
- Tennis Club
- The Epicureans
- Volunteer Helpers
- Water Color Art Class
- Water Fitness
- Water Media Wizards
- World Affairs Book Club
- Yoga
- Zentangle Class

