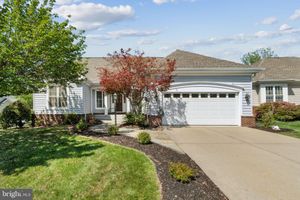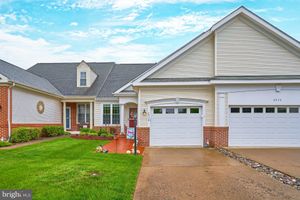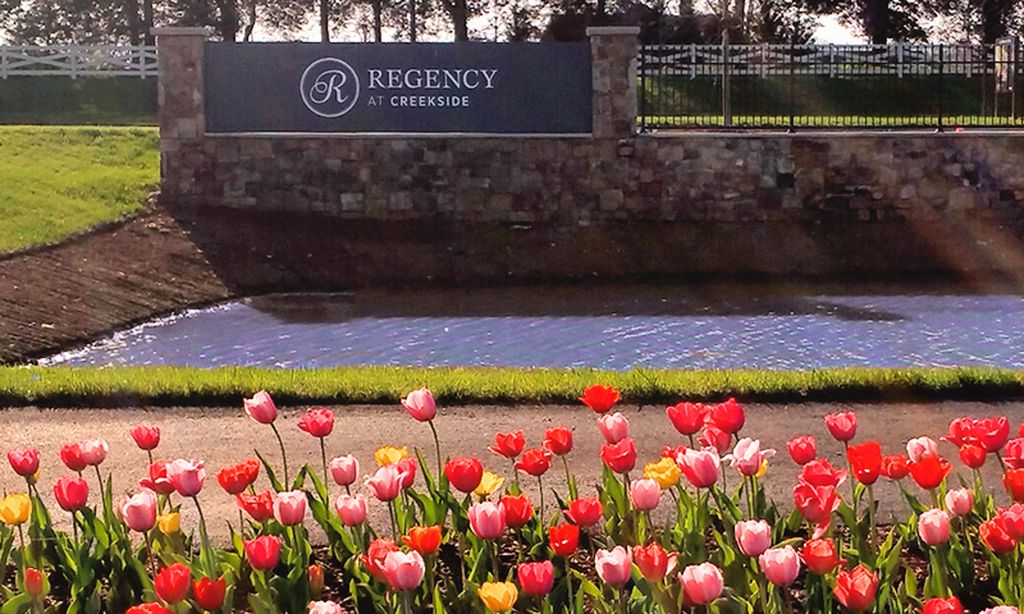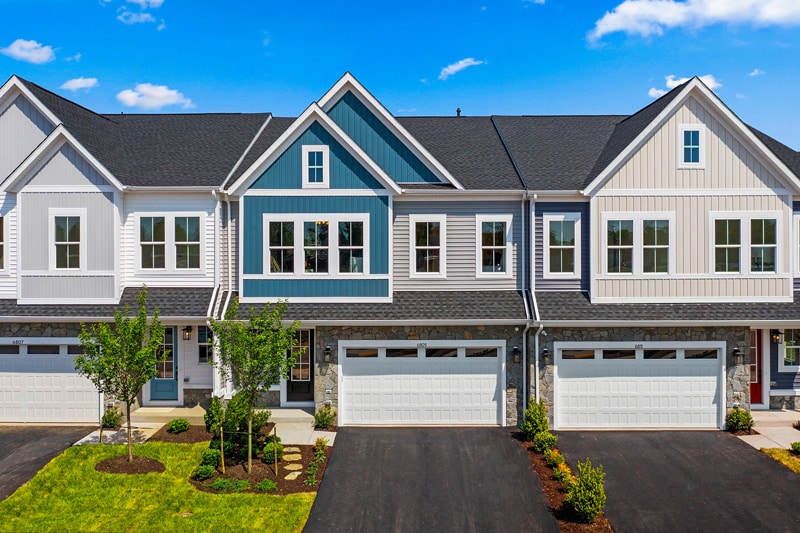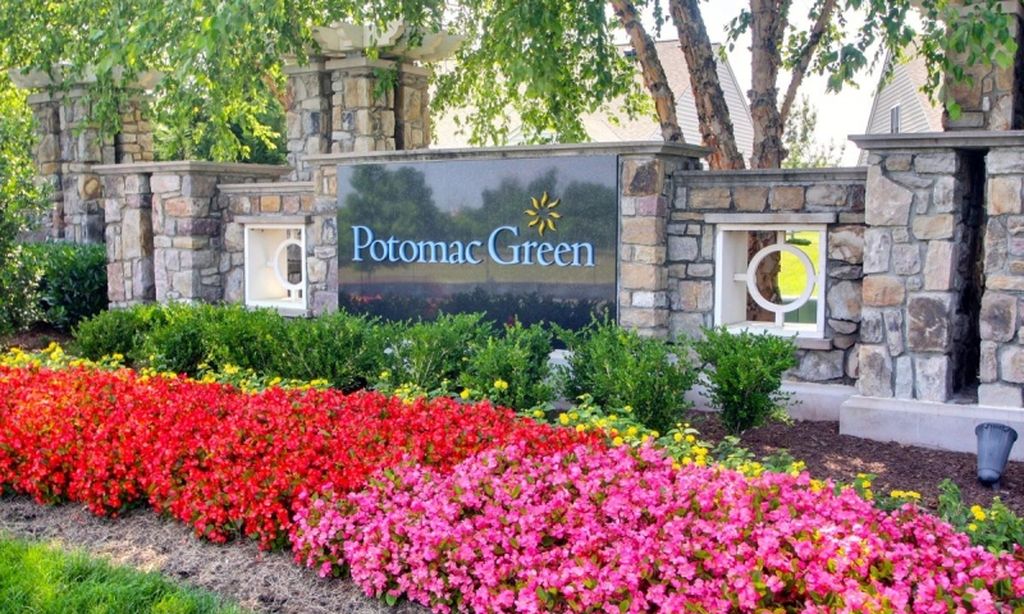- 3 beds
- 3 baths
- 3,609 sq ft
6764 Derby Run Way, Gainesville, VA, 20155
Community: Heritage Hunt
-
Year built
1999
-
Lot size
7,309 sq ft
-
Price per sq ft
$227
-
Taxes
$6946 / Yr
-
HOA fees
$400 / Mo
-
Last updated
2 days ago
-
Views
7
Questions? Call us: (540) 724-8395
Overview
Welcome home to this customized Lakemont model in the award winning 55+ community of Heritage Hunt! Harwood flooring throughout the main level to include the primary bedroom and office. Split floor-plan with Formal Dining and Living rooms with sunroom extension, and a double sided gas fireplace as the centerpiece. A bright central kitchen with stainless steel appliances and a large island overlooks the breakfast area and flows effortlessly into the family room. The large primary suite is bright and overlooks the rear yard, includes an en suite bathroom complete with soaking tub, dual sinks, a walk-in shower, and dual walk-in closets. The main level is rounded out by a guest suite with full guest bathroom and a private office. The basement has a large recreation room, a 3rd bedroom, and a full bath in the finished spaces. A huge unfinished storage room with built in wood shelving, and a large work shop provide ample space. An expanded deck on the rear with 2 retractable awnings, provide a secluded space to enjoy outdoor entertaining or just relaxing with your favorite beverage. Rear yard is fenced, and adjoins open common area. A number of custom touches throughout make this a one of a kind!
Interior
Appliances
- Built-In Microwave, Dishwasher, Disposal, Dryer, Extra Refrigerator/Freezer, Humidifier, Refrigerator, Stainless Steel Appliances, Stove, Washer, Water Heater
Bedrooms
- Bedrooms: 3
Bathrooms
- Total bathrooms: 3
- Full baths: 3
Cooling
- Ceiling Fan(s), Central A/C
Heating
- Central, Humidifier
Fireplace
- 1
Features
- Attic, Bathroom - Soaking Tub, Bathroom - Stall Shower, Bathroom - Tub Shower, Breakfast Area, Carpet, Ceiling Fan(s), Combination Dining/Living, Entry Level Bedroom, Family Room Off Kitchen, Floor Plan - Open, Kitchen - Eat-In, Kitchen - Island, Pantry, Primary Bath(s), Recessed Lighting, Sprinkler System, Walk-in Closet(s), Window Treatments, Wood Floors
Levels
- 2
Size
- 3,609 sq ft
Exterior
Private Pool
- None
Patio & Porch
- Deck(s), Patio(s), Porch(es)
Roof
- Architectural Shingle
Garage
- Garage Spaces: 2
- Concrete Driveway
Carport
- None
Year Built
- 1999
Lot Size
- 0.17 acres
- 7,309 sq ft
Waterfront
- No
Water Source
- Public
Sewer
- Public Sewer
Community Info
HOA Fee
- $400
- Frequency: Monthly
- Includes: Bar/Lounge, Billiard Room, Cable, Club House, Common Grounds, Dining Rooms, Exercise Room, Fitness Center, Gated Community, Golf Course Membership Available, Jog/Walk Path, Library, Meeting Room, Party Room, Pool - Indoor, Pool - Outdoor, Putting Green, Recreational Center, Tennis Courts, Other
Taxes
- Annual amount: $6,946.00
- Tax year: 2025
Senior Community
- Yes
Location
- City: Gainesville
Listing courtesy of: Tricia Leigh Filbert, Samson Properties Listing Agent Contact Information: [email protected]
Source: Bright
MLS ID: VAPW2094762
The information included in this listing is provided exclusively for consumers' personal, non-commercial use and may not be used for any purpose other than to identify prospective properties consumers may be interested in purchasing. The information on each listing is furnished by the owner and deemed reliable to the best of his/her knowledge, but should be verified by the purchaser. BRIGHT MLS and 55places.com assume no responsibility for typographical errors, misprints or misinformation. This property is offered without respect to any protected classes in accordance with the law. Some real estate firms do not participate in IDX and their listings do not appear on this website. Some properties listed with participating firms do not appear on this website at the request of the seller.
Want to learn more about Heritage Hunt?
Here is the community real estate expert who can answer your questions, take you on a tour, and help you find the perfect home.
Get started today with your personalized 55+ search experience!
Homes Sold:
55+ Homes Sold:
Sold for this Community:
Avg. Response Time:
Community Key Facts
Age Restrictions
- 55+
Amenities & Lifestyle
- See Heritage Hunt amenities
- See Heritage Hunt clubs, activities, and classes
Homes in Community
- Total Homes: 1,863
- Home Types: Attached, Condos, Single-Family
Gated
- No
Construction
- Construction Dates: 1998 - 2009
- Builder: Lennar Homes, Patriot Homes
Similar homes in this community
Popular cities in Virginia
The following amenities are available to Heritage Hunt - Gainesville, VA residents:
- Clubhouse/Amenity Center
- Golf Course
- Restaurant
- Fitness Center
- Indoor Pool
- Outdoor Pool
- Card Room
- Ballroom
- Library
- Billiards
- Tennis Courts
- Bocce Ball Courts
- Golf Practice Facilities/Putting Green
- On-site Retail
- Multipurpose Room
- Locker Rooms
There are plenty of activities available in Heritage Hunt. Here is a sample of some of the clubs, activities and classes offered here.
- Bible Study Group
- Big Apple Club
- Blanket Stitchers
- Bocce and Horseshoes
- Book Club
- Bridge
- Bunko
- Canasta
- Chess Club
- Civil War Discussion Group
- Computer Club
- Concerts
- Crochet Club
- Fine Arts Group
- Garden Club
- Genealogy Club
- Giving Circle
- Golf Club
- Gourmet Coterie (GoCo)
- Great Decisions
- Hiking Club
- Investment Club
- Kennel Club
- Knitting Group
- Line Dancing
- Little Theater
- Mah Jongg
- Men's Chorus
- MOAA, HH Chapter
- Note-a-Bells
- On Our Own - Singles
- Performing Arts Center Council
- Photography
- Pinochle
- Poker Group
- Pool
- Quilters, Blanket Stitchers
- Quilters, "Round the Block"
- Senior Strategies Forum
- Socrates Club
- Spanish Conversation Club
- Tai Chi Practice
- Tap Dancing
- Tennis Club
- Troubadours
- Wine Society
- Women of Note
- Women's Organization
- Woodcarvers
- Writing Group


