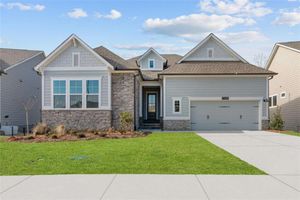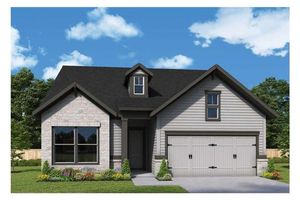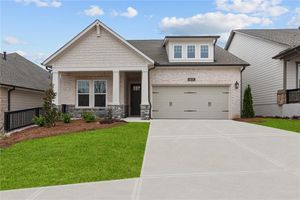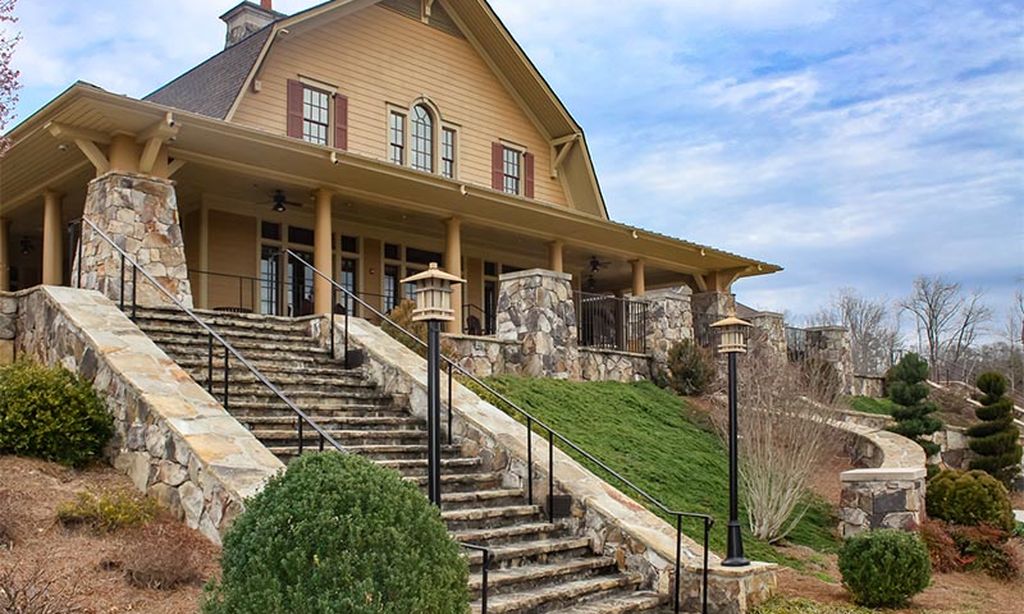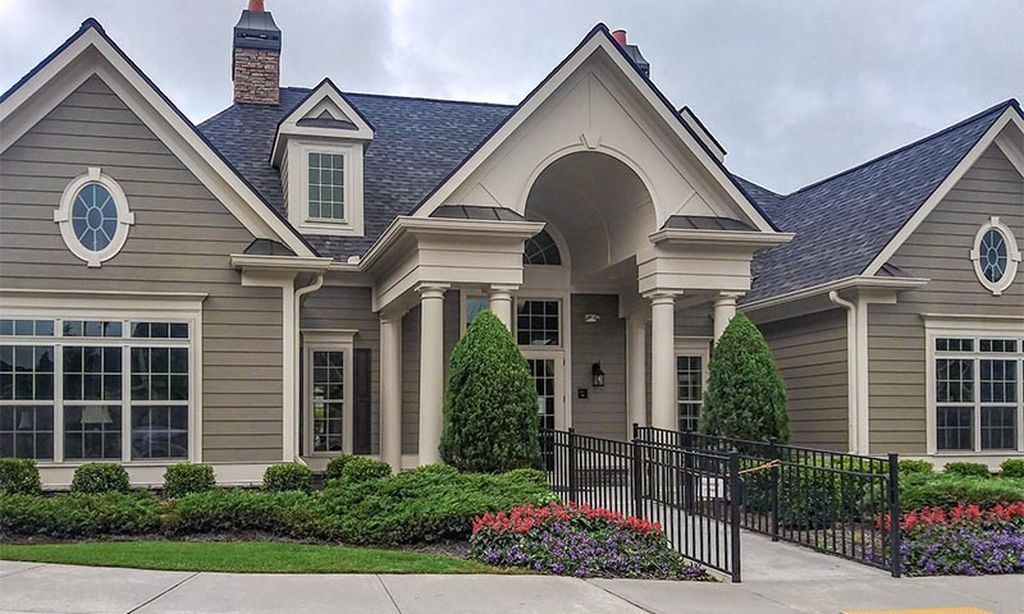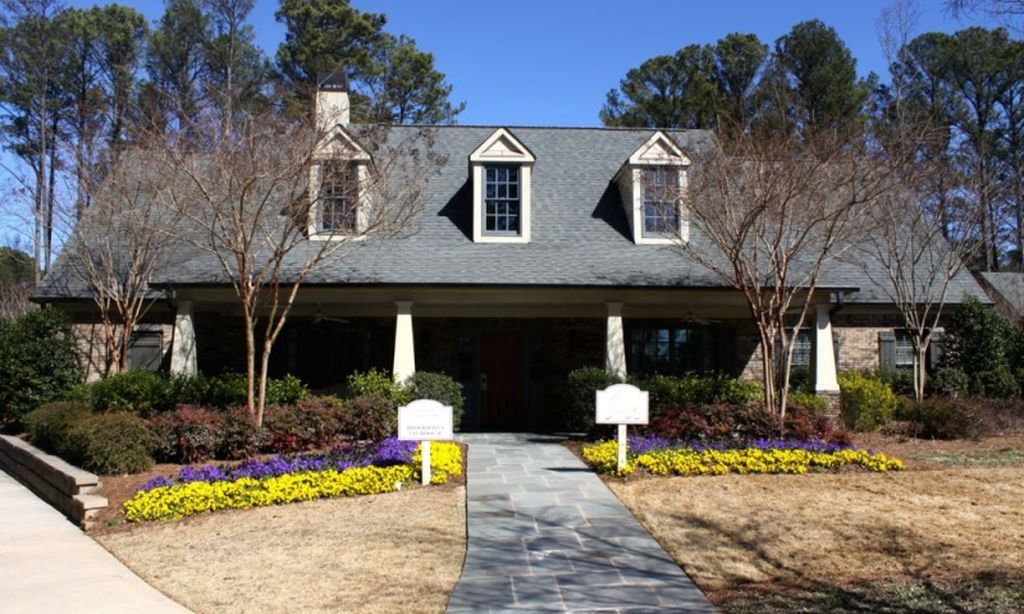- 3 beds
- 2 baths
- 2,163 sq ft
6859 Welcome Rd, Flowery Branch, GA, 30542
Community: The Retreat at Sterling on the Lake
-
Home type
Single family
-
Year built
2024
-
Lot size
7,405 sq ft
-
Price per sq ft
$282
-
Taxes
$362 / Yr
-
HOA fees
$2427 /
-
Last updated
2 days ago
-
Views
5
Questions? Call us: (470) 623-1206
Overview
Welcome seamless elegance and comfort to your life in the beautiful Lockview once-in-a-lifetime dream home plan. Gather in the open dining and living areas for delightful meals and memorable evenings together. An oversized pantry and a full-function island contribute to the marvelous layout of the streamlined kitchen. The study presents an amazing opportunity to craft the brilliant special-purpose room of your dreams. Both spare bedrooms provide ample personal space. Escape to the inspiring relaxation of your OwnerCOs Retreat, which includes an en suite bathroom and a walk-in closet. This Lockview plan has 3 Br, 2 Ba, study, laundry room & 2.5-car garage. 8' tall sliding doors frames a private view & leads to a covered patio. Kitchen island upgraded quartz counters, A 36C 5-burner gas cooktop with a designer vent hood, built-in Microwave and oven, hardwoods in living area, super shower with rain Shower head in the owner's bath and an extended covered rear porch. The Retreat @ Sterling on The Lake residents enjoy fishing, kayaking, Lakeside pavilion, clubhouse, outdoor fireplace, playground, fitness center, pickleball and tennis courts, miles of trails, and more. 55+ living. Lawn maintenance included along with The Retreat amenities. Stop by to see our 2 beautifully decorated model homes.
Interior
Appliances
- Dishwasher, Disposal, Microwave, Tankless Water Heater
Bedrooms
- Bedrooms: 3
Bathrooms
- Total bathrooms: 2
- Full baths: 2
Laundry
- None
Cooling
- Central Air
Heating
- Central
Fireplace
- None
Features
- Double Vanity, Main Level Primary, Split Bedrooms, Walk-In Closet(s), Dual Pane Window(s), Family Room, Entrance Foyer, Laundry Facility
Levels
- One
Exterior
Private Pool
- None
Patio & Porch
- Patio
Roof
- Other
Garage
- Garage Spaces:
- Garage
- Garage Door Opener
Carport
- None
Year Built
- 2024
Lot Size
- 0.17 acres
- 7,405 sq ft
Waterfront
- No
Water Source
- Public
Sewer
- Public Sewer
Community Info
HOA Fee
- $2,427
Taxes
- Annual amount: $362.00
- Tax year: 2024
Senior Community
- Yes
Features
- Clubhouse, Fitness Center, Gated, Pool, Retirement Community, Sidewalks, Street Lights, Tennis Court(s)
Location
- City: Flowery Branch
- County/Parrish: Hall
Listing courtesy of: Weekley Homes Realty
Source: Gamlsb2
MLS ID: 10425233
Copyright 2025 Georgia MLS. All rights reserved. Information deemed reliable but not guaranteed. The data relating to real estate for sale on this web site comes in part from the Broker Reciprocity Program of Georgia MLS. Real estate listings held by brokerage firms other than 55places.com are marked with the Broker Reciprocity logo and detailed information about them includes the name of the listing brokers. The broker providing this data believes it to be correct, but advises interested parties to confirm them before relying on them in a purchase decision.
Want to learn more about The Retreat at Sterling on the Lake?
Here is the community real estate expert who can answer your questions, take you on a tour, and help you find the perfect home.
Get started today with your personalized 55+ search experience!
Homes Sold:
55+ Homes Sold:
Sold for this Community:
Avg. Response Time:
Community Key Facts
The Retreat at Sterling on the Lake
Age Restrictions
- 55+
Amenities & Lifestyle
- See The Retreat at Sterling on the Lake amenities
- See The Retreat at Sterling on the Lake clubs, activities, and classes
Homes in Community
- Total Homes: 214
- Home Types: Single-Family
Gated
- Yes
Construction
- Construction Dates: 2020 - Present
- Builder: David Weekley Homes
Similar homes in this community
Popular cities in Georgia
The following amenities are available to The Retreat at Sterling on the Lake - Flowery Branch, GA residents:
- Clubhouse/Amenity Center
- Fitness Center
- Outdoor Pool
- Performance/Movie Theater
- Walking & Biking Trails
- Tennis Courts
- Pickleball Courts
- Bocce Ball Courts
- Playground for Grandkids
- Demonstration Kitchen
- Outdoor Patio
- Multipurpose Room
- Misc.
There are plenty of activities available in The Retreat at Sterling on the Lake. Here is a sample of some of the clubs, activities and classes offered here.
- Bocce Ball
- Pickleball
- Tennis

