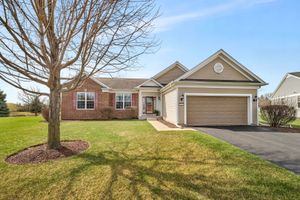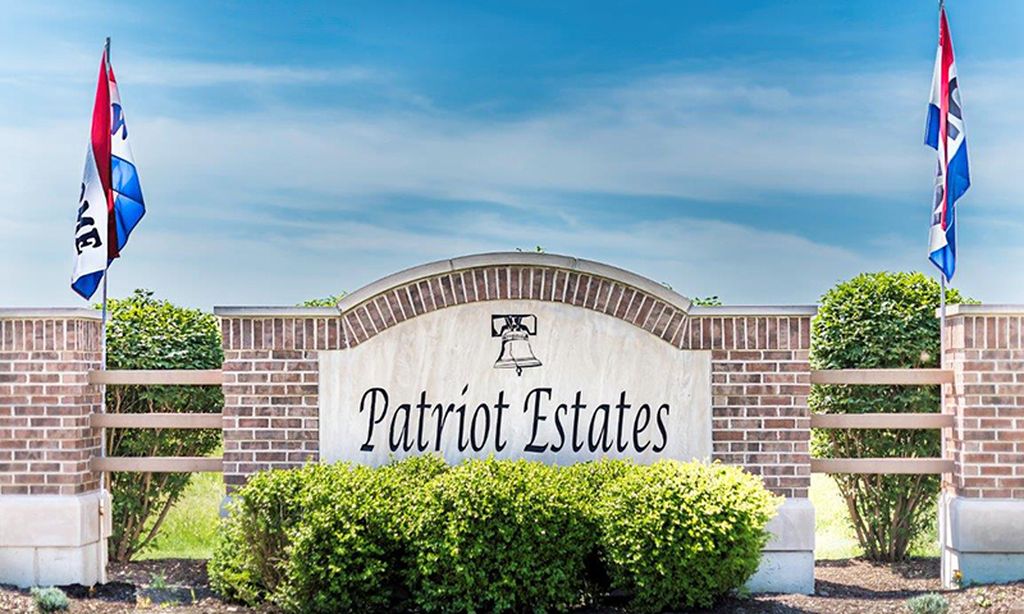-
Year built
2013
-
Price per sq ft
$196
-
Taxes
$7545 / Yr
-
HOA fees
$290 / Mo
-
Last updated
Today
-
Views
2
Questions? Call us: (815) 710-3869
Overview
Professional pictures coming soon! The exquisite Jamestown Model home is a rare find in the highly sought-after Shorewood Glen subdivision, offering a spacious and efficient open floor plan. With over 1,900 square feet, this home has much to offer. The living room features a gas fireplace and is adjacent to the kitchen, which showcases rich cabinetry, stainless steel appliances, a tile backsplash, recessed lighting, a breakfast bar, an eating area, and a walk-in pantry, all conveniently located next to the dining room. The home includes two bedrooms, a study, and a versatile flex room that can serve as a sitting room or a third bedroom. The master bedroom boasts a private bathroom with double sinks, a walk-in shower, a soaker tub, and a generous walk-in closet. A bright and airy screen room provides a serene space to enjoy the surrounding nature, while the outdoor patio offers additional relaxation options. The home has been freshly painted in neutral tones and features new carpet and vinyl wood flooring. It is handicap accessible, with low light switches, 36-inch doors, and a walk-in shower equipped with grab bars. This home is move in ready! Residents can enjoy the resort-like amenities of the Shorewood Glen active 55+ community, which include a clubhouse with state-of-the-art fitness equipment, locker rooms, an indoor pool and hot tub, an outdoor pool, tennis and pickleball courts, bocce courts, walking trails, fishing ponds, and a variety of community activities-all within a secure, gated environment. This home truly offers an exceptional living experience.
Interior
Appliances
- Range, Microwave, Dishwasher, Refrigerator, Stainless Steel Appliance(s)
Bedrooms
- Bedrooms: 2
Bathrooms
- Total bathrooms: 2
- Full baths: 2
Laundry
- Main Level
- Gas Dryer Hookup
- In Unit
- Sink
Cooling
- Central Air
Heating
- Natural Gas, Forced Air
Fireplace
- 1
Features
- 1st Floor Bedroom, 1st Floor Full Bath, Walk-In Closet(s), Bookcases, Open Floorplan, Pantry, Den, Bonus Room, Separate Shower, Dual Sinks, Soaking Tub, Separate/Formal Dining Room
Levels
- One
Size
- 1,967 sq ft
Exterior
Patio & Porch
- Screened Porch
Garage
- Garage Spaces: 2
- Asphalt
- On Site
- Attached
- Garage
Carport
- None
Year Built
- 2013
Waterfront
- No
Water Source
- Lake Drawn
Sewer
- Public Sewer
Community Info
HOA Fee
- $290
- Frequency: Monthly
Taxes
- Annual amount: $7,545.00
- Tax year: 2023
Senior Community
- No
Listing courtesy of: Marian Stockhausen, Coldwell Banker Real Estate Group Listing Agent Contact Information: [email protected];[email protected]
Source: Mred
MLS ID: 12339924
Based on information submitted to the MLS GRID as of May 12, 2025, 08:46am PDT. All data is obtained from various sources and may not have been verified by broker or MLS GRID. Supplied Open House Information is subject to change without notice. All information should be independently reviewed and verified for accuracy. Properties may or may not be listed by the office/agent presenting the information.
Want to learn more about Shorewood Glen?
Here is the community real estate expert who can answer your questions, take you on a tour, and help you find the perfect home.
Get started today with your personalized 55+ search experience!
Homes Sold:
55+ Homes Sold:
Sold for this Community:
Avg. Response Time:
Community Key Facts
Age Restrictions
- 55+
Amenities & Lifestyle
- See Shorewood Glen amenities
- See Shorewood Glen clubs, activities, and classes
Homes in Community
- Total Homes: 765
- Home Types: Attached, Single-Family
Gated
- Yes
Construction
- Construction Dates: 2004 - 2015
- Builder: Del Webb
Similar homes in this community
Popular cities in Illinois
The following amenities are available to Shorewood Glen - Shorewood, IL residents:
- Clubhouse/Amenity Center
- Fitness Center
- Indoor Pool
- Outdoor Pool
- Aerobics & Dance Studio
- Hobby & Game Room
- Ballroom
- Computers
- Billiards
- Walking & Biking Trails
- Tennis Courts
- Bocce Ball Courts
- Lakes - Scenic Lakes & Ponds
- Lakes - Fishing Lakes
- Demonstration Kitchen
- Locker Rooms
There are plenty of activities available in Shorewood Glen. Here is a sample of some of the clubs, activities and classes offered here.
- Advanced Line Dancing
- All-In-One Needles Club
- Bean Bags
- Bible Study
- Billiards Group
- Bingo
- Bocce Ball
- Body Works
- Book Club
- Bridge
- Builder "Hobbyist" Group
- Bunco
- Camera Club
- Card Sharks
- Cardio and Tone
- Caregivers Club
- Ceramics
- Co-Ed Sport H2O
- Cooking Club
- Country & Western Line Dancing
- Couple's Cuisine
- Craft & Greeting Card Club
- Crazy Canasta Group
- Creative Memories
- Cross Stitch Club
- Day Trippers
- Dealer's Choice Poker
- Digital Files and Computers
- Euchre Group
- Fine Arts Group
- Fisherman's Group
- Games People Play
- Garden Club
- Genealogy Club
- Girls Night Out
- Girls of the Glen
- Golf League
- Great Expectations Book Club
- Line Dancing for Beginners
- Low Impact Aerobics
- Men's, Women's and Co-Ed Bocce League
- Men's & Women's Golf League
- Movie and Meal
- Pedal Pushers
- Pickleball
- Piloxing
- Pinochle
- Road Scholar
- Scrabble Group
- SG2 (Service Group)
- Shorewood Entertainers Club
- Shorewood Glen Service Group
- Sign Language Club
- Singles Club
- Tennis
- Texas Hold 'em
- Total Conditioning
- Veteran's Group
- Water Aerobics
- Water Volleyball
- Wii Bowling
- Woodworking
- Yoga for Everyone
- Zumba Gold






