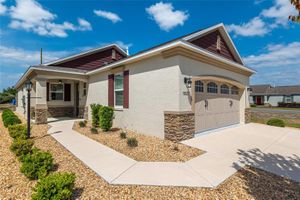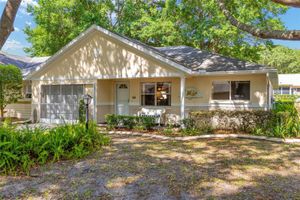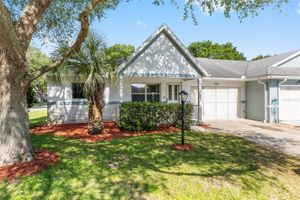- 2 beds
- 2 baths
- 1,747 sq ft
8344 Sw 79th Cir, Ocala, FL, 34476
Community: On Top of the World
-
Home type
Single family
-
Year built
2017
-
Lot size
9,198 sq ft
-
Price per sq ft
$177
-
Taxes
$3756 / Yr
-
HOA fees
$241 / Mo
-
Last updated
2 days ago
-
Views
11
-
Saves
26
Questions? Call us: (352) 780-7325
Overview
This beautifully maintained Ginger model in Indigo East offers 2 bedrooms, 2 bathrooms, a flex room, and a 2-car garage, fresh paint throughout the house. Tile flooring runs throughout the heart of the home, accented by crown molding. The spacious kitchen features a large quartz island, white cabinetry, a tile backsplash, stainless steel appliances, including a double oven, and 3 pendant lights. The open-concept living room boasts a tray ceiling, a ceiling fan, and sliding doors leading to the screened lanai, which includes a pull-down shade for added privacy. The primary bedroom is a peaceful retreat with new carpet, a ceiling fan, double windows with blinds overlooking the backyard, and a spacious walk-in closet. Its en-suite bathroom features a double quartz vanity, a tiled walk-in shower, and a linen closet for extra storage. The second bedroom, located at the front of the home, has also been updated with new carpet and includes a ceiling fan and a closet. A nearby full bathroom offers a tub-shower combination and a large quartz sink. The flex room, complete with a ceiling fan and crown molding, provides a versatile space for an office, den, or a more formal dining area. The backyard offers privacy with fencing along the back property line, while the screened lanai provides a perfect spot for outdoor relaxation. The laundry room is equipped with a utility sink for added convenience. The 2-car garage features epoxy floors, overhead storage, and attic access via pull-down stairs. Additional highlights include a pie-shaped lot, solar tubes for natural light, and an irrigation system in both the front and backyard. This thoughtfully designed home is move-in ready, offering both comfort and style in a highly desirable community.
Interior
Appliances
- Dishwasher, Microwave, Range, Refrigerator
Bedrooms
- Bedrooms: 2
Bathrooms
- Total bathrooms: 2
- Full baths: 2
Laundry
- Inside
- Laundry Room
Cooling
- Central Air
Heating
- Natural Gas
Fireplace
- None
Features
- Ceiling Fan(s), Stone Counters, Thermostat, Walk-In Closet(s)
Levels
- One
Size
- 1,747 sq ft
Exterior
Private Pool
- None
Patio & Porch
- Screened
Roof
- Shingle
Garage
- Attached
- Garage Spaces: 2
- Driveway
Carport
- None
Year Built
- 2017
Lot Size
- 0.21 acres
- 9,198 sq ft
Waterfront
- No
Water Source
- Private
Sewer
- Private Sewer
Community Info
HOA Fee
- $241
- Frequency: Monthly
- Includes: Clubhouse, Fence Restrictions, Fitness Center, Park, Recreation Facilities
Taxes
- Annual amount: $3,756.17
- Tax year: 2024
Senior Community
- Yes
Features
- Deed Restrictions, Dog Park, Fitness Center, Golf Carts Permitted, Pool
Location
- City: Ocala
- County/Parrish: Marion
- Township: 16
Listing courtesy of: Shelby Correia, ON TOP OF THE WORLD REAL EST, 352-854-2394
Source: Stellar
MLS ID: OM697689
Listings courtesy of Stellar MLS as distributed by MLS GRID. Based on information submitted to the MLS GRID as of Apr 25, 2025, 07:39pm PDT. All data is obtained from various sources and may not have been verified by broker or MLS GRID. Supplied Open House Information is subject to change without notice. All information should be independently reviewed and verified for accuracy. Properties may or may not be listed by the office/agent presenting the information. Properties displayed may be listed or sold by various participants in the MLS.
Want to learn more about On Top of the World?
Here is the community real estate expert who can answer your questions, take you on a tour, and help you find the perfect home.
Get started today with your personalized 55+ search experience!
Homes Sold:
55+ Homes Sold:
Sold for this Community:
Avg. Response Time:
Community Key Facts
Age Restrictions
- 55+
Amenities & Lifestyle
- See On Top of the World amenities
- See On Top of the World clubs, activities, and classes
Homes in Community
- Total Homes: 10,000
- Home Types: Single-Family, Attached
Gated
- Yes
Construction
- Construction Dates: 1981 - Present
- Builder: On Top of the World Communities, On Top Of The World
Similar homes in this community
Popular cities in Florida
The following amenities are available to On Top of the World - Ocala, FL residents:
- Clubhouse/Amenity Center
- Golf Course
- Restaurant
- Fitness Center
- Indoor Pool
- Outdoor Pool
- Aerobics & Dance Studio
- Card Room
- Arts & Crafts Studio
- Woodworking Shop
- Ballroom
- Library
- Billiards
- Walking & Biking Trails
- Tennis Courts
- Pickleball Courts
- Bocce Ball Courts
- Shuffleboard Courts
- Horseshoe Pits
- Softball/Baseball Field
- Basketball Court
- Gardening Plots
- Continuing Education Center
- Demonstration Kitchen
- Outdoor Patio
- Pet Park
- Steam Room/Sauna
- Racquetball Courts
- Picnic Area
- On-site Retail
- Multipurpose Room
- Misc.
- Locker Rooms
- Golf Shop/Golf Services/Golf Cart Rentals
There are plenty of activities available in On Top of the World. Here is a sample of some of the clubs, activities and classes offered here.
- 100 Grandparents
- Alpha Investment Group
- American Jewish Club
- Aqua Belles
- Arbor Club
- Arbor Tennis Club
- Avalon Social Club
- Ballet Club
- Basketball
- Billiard Club
- Bocce Ball
- Bowling
- Bridge Practice
- Bunco
- Bundicious Chicks
- Bus Ocala Run
- Candler Hills Men's Golf Assoc.
- Car Scanner Decals
- Cardio Mix
- Cards
- Caribbean Club
- Casino Nights
- Ceramics Class
- Cert
- Chess
- Chorus
- Chorus Concert
- Community Patrol
- Computer Club
- Continuing Education Classes
- Craft Fairs
- D'Clowns
- DBD Classes
- Dance
- Dancin' on the Top
- Dancing Singles
- Day Trips
- Decorating Committee
- Democratic Club
- Dominoes
- Embroidery Chicks
- Entertainment on the Town Square
- Expos
- Family History
- Farmers Markets
- French Club
- Fresh-air Fitness
- Game Night
- Garden Club
- Genealogical Society
- General Frances Stamp Club
- Get Acquainted Coffee
- Girls Night Out
- Glow Bunco
- Golf
- Greyhound Club
- Happy Hour
- High Tea
- Hoofin it for Hospice
- Hoosier Club
- Horseshoes
- Illinois Club
- Indigo Social Club
- Irish Club
- Italian/American Club
- Karaoke Friends
- Kickboxing
- Kingdom of the Sun
- Knit Witts
- Ladies Golf
- Lambda
- Library
- Lifelong Learning
- Line Dancing
- Men's Golf
- Miniature Golf
- Model Railroaders
- Monday Night Bridge
- Music Concerts
- NY/NJ Club
- Native Plant Group
- Neighbors of Windsor
- New England Club
- Original Karaoke Group
- Painting
- Pickleball
- RC Flyers
- Racquetball
- Rags to Riches Sale
- Red Hatters
- Republican Club
- SPCA
- Sail Away Cruise Club
- Scandinavian/American Club
- Sewing
- Sewing Bees
- Shuffleboard
- Shuffleboard Club
- Shutterbugs Photo Group
- Side Kick Western Dance Club
- Singles Club
- Snowbird Club
- Softball
- Southern Club
- Square Dancing
- Stamp Club
- Sunshine Quilters
- Sunshine Singers
- Tai Chi
- Talent Shows
- Tall Tale Traveler's
- Teachers Club
- Tennis
- Theatre Group
- Travel Toppers
- Unique Birders
- Veterans Club
- Visually Impaired Support Group
- Women of the World
- Wood Carving
- Woodworking
- Yoga








