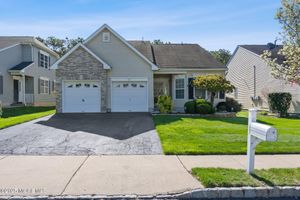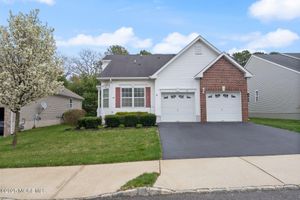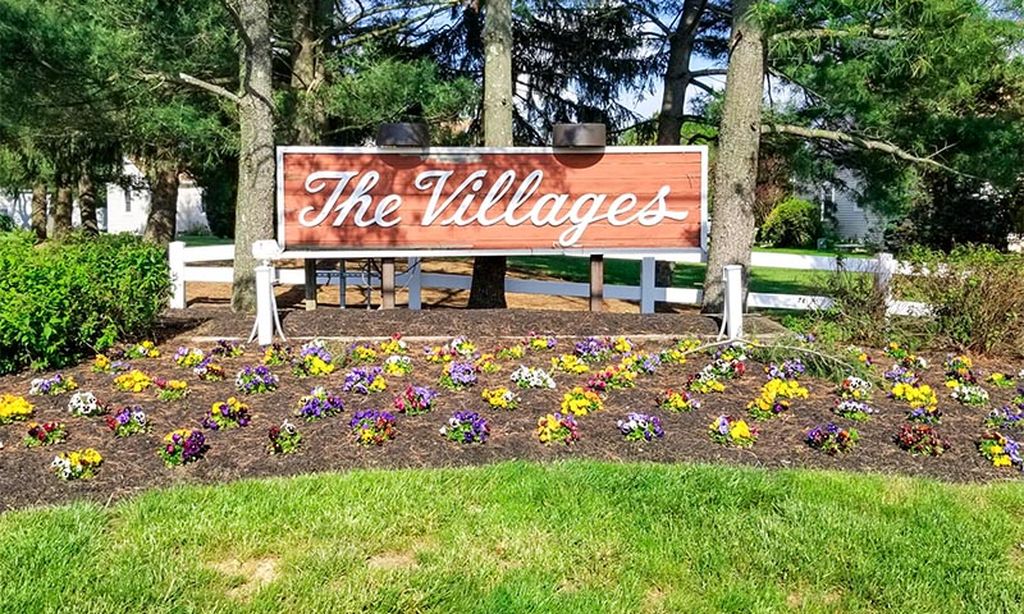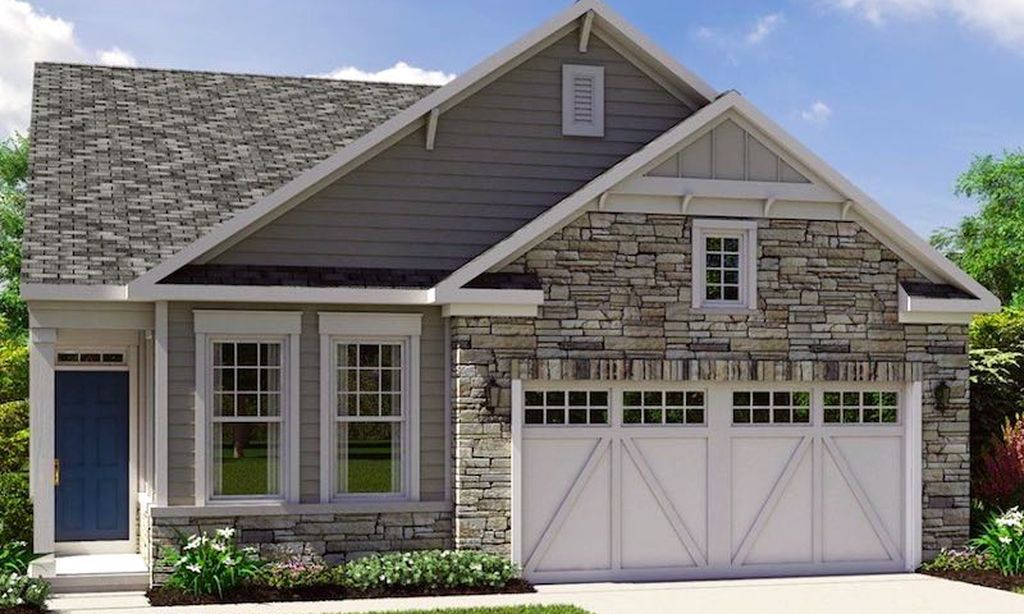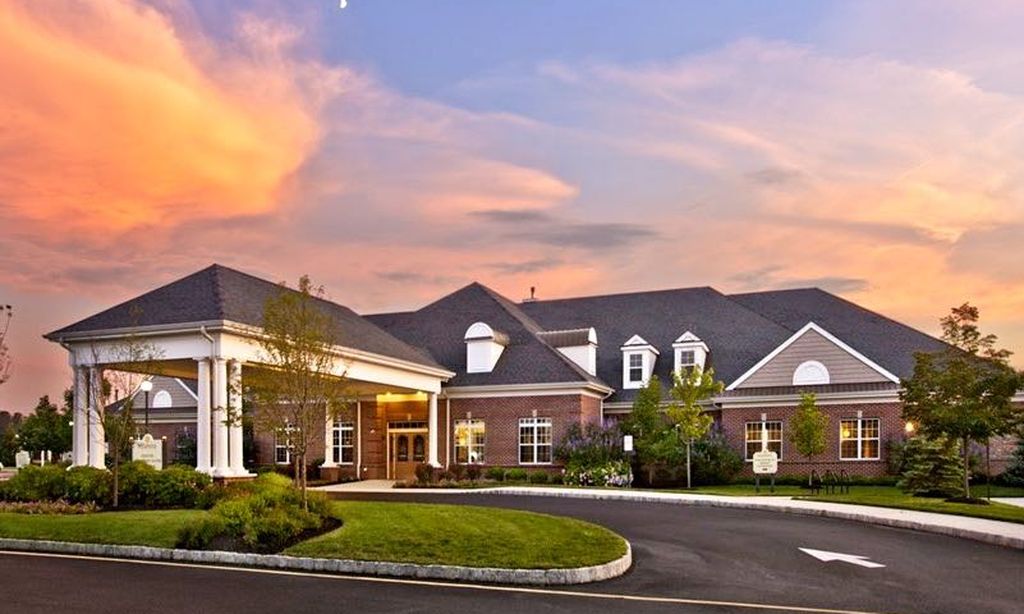-
Home type
Single family
-
Year built
2006
-
Lot size
6,098 sq ft
-
Price per sq ft
$282
-
Taxes
$8683 / Yr
-
HOA fees
$335 / Mo
-
Last updated
Today
-
Views
87
-
Saves
2
Questions? Call us: (848) 294-1074
Overview
Pine View Estates 55+ Community premieres this lovely 3 Bed 3 Bath Cape with Master Suite and 2 Car Garage, ready and waiting for you! Well maintained inside and out with curb appeal and plenty of amenities to indulge, just pack your bags and move right in. Lovely foyer entry with decorative wainscoting, chandelier, and gleaming hardwood flooring welcomes you in, setting the stage for sophistication. High ceilings, hardwood flooring, generous room sizes, and plenty of natural light all through. Large, light and bright living room and elegant formal dining room make for seamless living and entertaining. Eat-in-Kitchen offers ceramic flooring, ample cabinet storage and charming breakfast room. Sliders off the living area opens to your own patio, backing to peaceful and private wooded views. Down the hall, the main full bath, convenient in-unit laundry room, and 2 generous bedrooms, inc the Master Suite. MBR boasts it's own walk-in closet and ensuite bath with dual sinks and stall shower for accessible main level living. Upstairs, the 3rd full bath and 3rd spacious bedroom. Ample storage throughout the home, too. Central air/forced heat, 2 car garage with double wide driveway for plenty of parking, the list goes on! Enjoy amenities such as the Clubhouse with pool, exercise facilities and more. Don't miss out! This could be your Home Sweet Home!
Interior
Bedrooms
- Bedrooms: 3
Bathrooms
- Total bathrooms: 3
- Full baths: 3
Cooling
- Central Air
Heating
- Forced Air
Fireplace
- None
Features
- Ceilings - 9Ft+ 1st Flr, Dec Molding, Eat-in Kitchen
Levels
- 2 Story
Size
- 1,948 sq ft
Exterior
Private Pool
- None
Patio & Porch
- Porch - Open, Patio
Roof
- Shingle
Garage
- Attached
- Garage Spaces: 2
- Direct Access
- Asphalt
- Double Wide Drive
- Driveway
Carport
- None
Year Built
- 2006
Lot Size
- 0.14 acres
- 6,098 sq ft
Waterfront
- No
Water Source
- Public
Sewer
- Public Sewer
Community Info
HOA Fee
- $335
- Frequency: Monthly
- Includes: Association, Exercise Room, Community Room, Swimming, Pool, Clubhouse
Taxes
- Annual amount: $8,683.00
- Tax year: 2024
Senior Community
- Yes
Location
- City: Howell
- County/Parrish: Monmouth
Listing courtesy of: Robert Dekanski, RE/MAX 1st. Advantage Listing Agent Contact Information: [email protected]
Source: Mocar
MLS ID: 22513487
© 2025 Monmouth Ocean Regional REALTORS (MORMLS). All rights reserved. The data relating to real estate for sale on this website comes in part from the IDX Program of the Monmouth Ocean Regional REALTORS (MORMLS). The data is deemed reliable but not guranteed accurate by Monmouth Ocean Regional REALTORS (MORMLS). Listing information is intended only for personal, non-commercial use and may not be used for any purpose other than to identify prospective properties consumers may be interested in purchasing.
Want to learn more about Pine View Estates?
Here is the community real estate expert who can answer your questions, take you on a tour, and help you find the perfect home.
Get started today with your personalized 55+ search experience!
Homes Sold:
55+ Homes Sold:
Sold for this Community:
Avg. Response Time:
Community Key Facts
Age Restrictions
- 55+
Amenities & Lifestyle
- See Pine View Estates amenities
- See Pine View Estates clubs, activities, and classes
Homes in Community
- Total Homes: 177
- Home Types: Single-Family
Gated
- No
Construction
- Construction Dates: 2006 - 2016
- Builder: Regal Homes
Similar homes in this community
Popular cities in New Jersey
The following amenities are available to Pine View Estates - Howell, NJ residents:
- Clubhouse/Amenity Center
- Fitness Center
- Outdoor Pool
- Card Room
- Computers
- Tennis Courts
- Demonstration Kitchen
- Outdoor Patio
- Picnic Area
- Multipurpose Room
There are plenty of activities available in Pine View Estates. Here is a sample of some of the clubs, activities and classes offered here.

