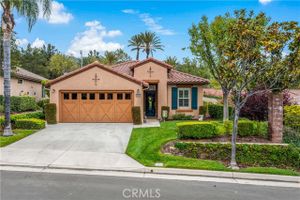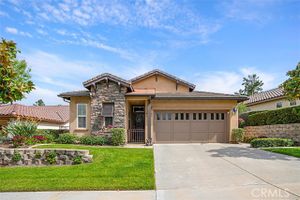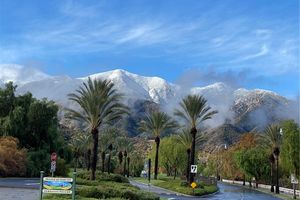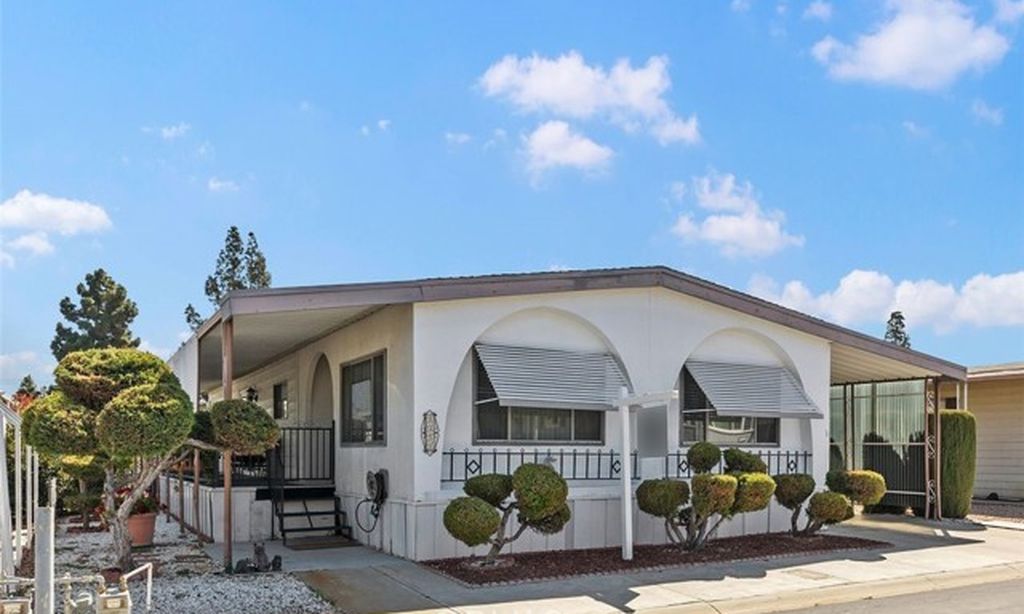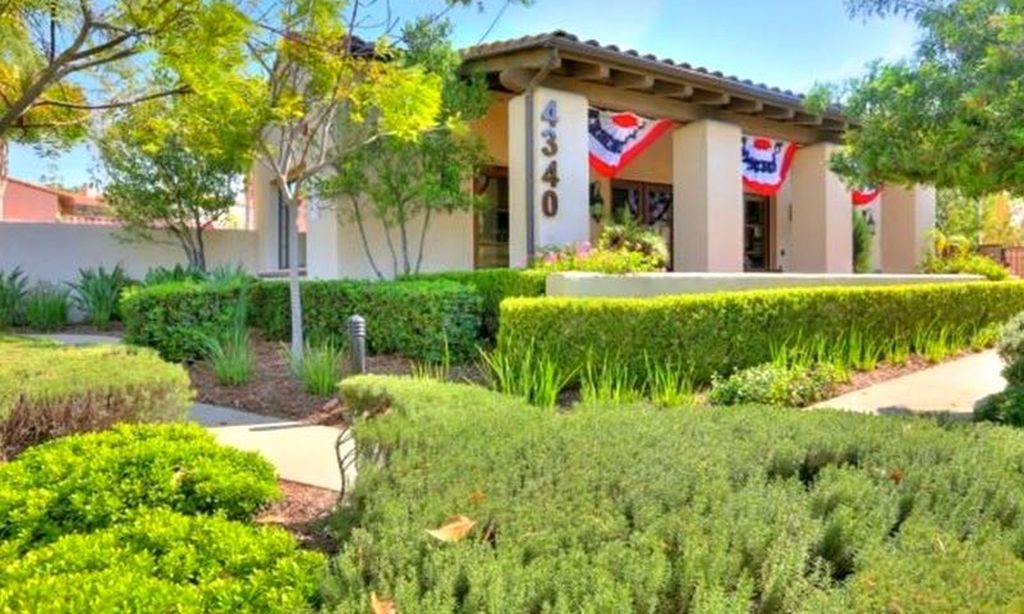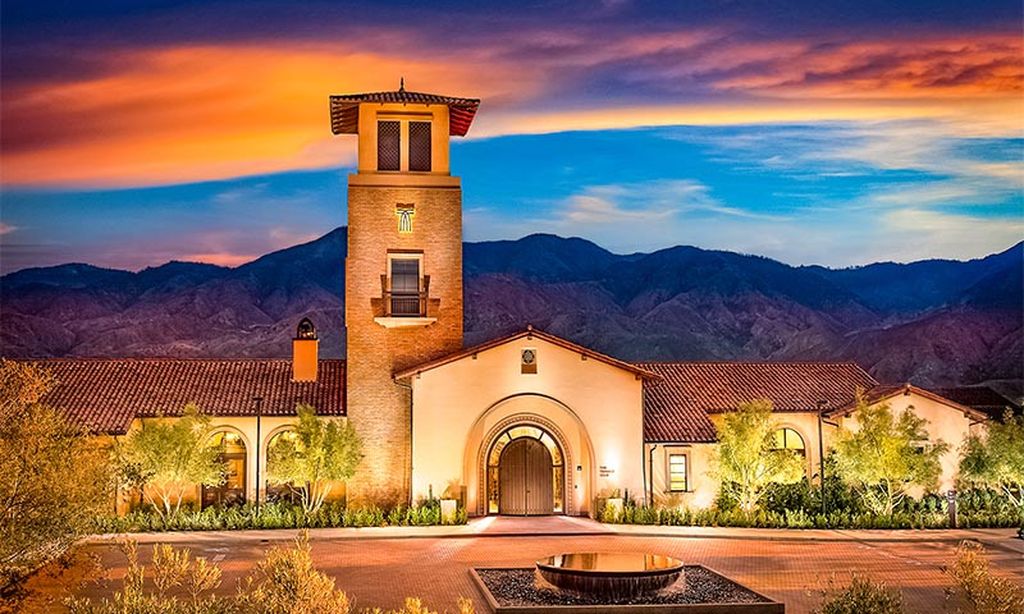- 2 beds
- 2 baths
- 1,597 sq ft
8903 Cuyamaca St, Corona, CA, 92883
Community: Trilogy at Glen Ivy
-
Home type
Condominium
-
Year built
2006
-
Price per sq ft
$363
-
HOA fees
$429 / Mo
-
Last updated
3 days ago
-
Views
7
-
Saves
1
Questions? Call us: (657) 387-0516
Overview
Welcome to Your Dream Home in the Desirable Trilogy at Glen Ivy! Nestled within the prestigious 55+ resort-style community and surrounded by the stunning Glen Ivy Golf Course, this home offers an unparalleled blend of luxury and comfort. Enjoy breathtaking golf course and mountain views paired with sophisticated design and high-end finishes. Step inside to a grand rotunda entrance and elegant wood flooring that flows seamlessly throughout. High-end details like crown molding, 9ft ceilings, recessed lighting, and window shutters enhance the space. This thoughtfully designed home features 2 bedrooms, 2 full baths, and a versatile den, ideal as an office or third bedroom. The open-concept layout is perfect for entertaining, with a spacious living room centered around a cozy fireplace. The gourmet kitchen boasts a large island, granite countertops, ample cabinetry, and stainless-steel appliances. The primary suite is generously sized with a walk-in closet, while the en-suite bath offers a luxurious walk-in shower, granite countertops, and a private toilet room. The second bedroom, full bath, and den are situated separately for added privacy, perfect for your guests. A tandem 2-car garage provides plenty of storage. The expansive covered patio is perfect for relaxing and taking in the serene golf course and mountain views. As a resident of Trilogy, you’ll have access to resort-style amenities, including indoor/outdoor pools, a spa with an adjacent fireplace, cabanas, BBQ areas, tennis, bocce, and pickleball courts. There is also a state-of-the-art fitness center. The lodge/clubhouse offers billiards and card rooms, classes, meetings and social events, ensuring an active and engaging lifestyle. This is luxury living at its finest. PLEASE NOTICE PRICE REDUCTION!
Interior
Appliances
- Dishwasher, Disposal, Gas Cooktop, Microwave, Refrigerator, Water Heater
Bedrooms
- Bedrooms: 2
Bathrooms
- Total bathrooms: 2
- Full baths: 2
Laundry
- Dryer Included
- Individual Room
- Washer Included
Cooling
- Central Air
Heating
- Central
Fireplace
- None
Features
- Ceiling Fan(s), Crown Molding, Granite Counters, High Ceilings, Open Floorplan, Recessed Lighting, All Bedrooms on Lower Level, Den, Family Room, Kitchen, Laundry Facility, Living Room, Walk-In Closet(s)
Levels
- One
Size
- 1,597 sq ft
Exterior
Private Pool
- None
Patio & Porch
- Concrete, Covered, Patio Open, Front Porch
Garage
- Attached
- Garage Spaces: 2
- Tandem Garage
Carport
- None
Year Built
- 2006
Waterfront
- No
Water Source
- Public
Sewer
- Public Sewer
Community Info
HOA Fee
- $429
- Frequency: Monthly
- Includes: Pickleball, Pool, Spa/Hot Tub, Fire Pit, Barbecue, Dog Park, Golf Course, Tennis Court(s), Bocce Court, Biking Trails, Trail(s), Horse Trails, Jogging Path, Gym, Clubhouse, Billiard Room, Game Room, Meeting/Banquet/Party Room, Recreation Facilities, Meeting Room, Management, Front Yard Maintenance
Senior Community
- Yes
Features
- Curbs, Golf, Sidewalks, Street Lights, Suburban
Location
- City: Corona
- County/Parrish: Riverside
Listing courtesy of: Frank Nelson, Re/Max Partners, 951-314-5981
Source: Crmls
MLS ID: IG25047348
Based on information from California Regional Multiple Listing Service, Inc. as of Apr 25, 2025 and/or other sources. All data, including all measurements and calculations of area, is obtained from various sources and has not been, and will not be, verified by broker or MLS. All information should be independently reviewed and verified for accuracy. Properties may or may not be listed by the office/agent presenting the information.
Want to learn more about Trilogy at Glen Ivy?
Here is the community real estate expert who can answer your questions, take you on a tour, and help you find the perfect home.
Get started today with your personalized 55+ search experience!
Homes Sold:
55+ Homes Sold:
Sold for this Community:
Avg. Response Time:
Community Key Facts
Age Restrictions
- 55+
Amenities & Lifestyle
- See Trilogy at Glen Ivy amenities
- See Trilogy at Glen Ivy clubs, activities, and classes
Homes in Community
- Total Homes: 1,317
- Home Types: Single-Family, Attached
Gated
- Yes
Construction
- Construction Dates: 2001 - 2008
- Builder: Shea Homes
Similar homes in this community
Popular cities in California
The following amenities are available to Trilogy at Glen Ivy - Corona, CA residents:
- Clubhouse/Amenity Center
- Golf Course
- Restaurant
- Fitness Center
- Indoor Pool
- Outdoor Pool
- Aerobics & Dance Studio
- Indoor Walking Track
- Card Room
- Arts & Crafts Studio
- Ballroom
- Library
- Billiards
- Walking & Biking Trails
- Tennis Courts
- Outdoor Amphitheater
- R.V./Boat Parking
- Continuing Education Center
- Demonstration Kitchen
- Table Tennis
- Outdoor Patio
- On-site Retail
- Day Spa/Salon/Barber Shop
- Multipurpose Room
- Misc.
There are plenty of activities available in Trilogy at Glen Ivy. Here is a sample of some of the clubs, activities and classes offered here.
- Aqua Aerobics
- Art Club
- Bible Study
- Body Toning
- Book Club
- Casino Trips
- Dancersize
- Dancing Lessons
- Dominos
- Golf
- Holiday Parties
- Italian Club
- Karaoke
- Latin Club
- Movie Nights
- Photography Club
- Pilates
- Quilting Club
- RV'ers Club
- Social Night
- Sunshine Club
- Super Bowl Parties
- Table Tennis
- Veterans Club
- Wine Tasting
- World Fest Club
- Writing
- Yoga
- Zumba

