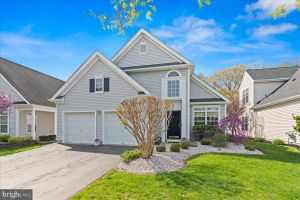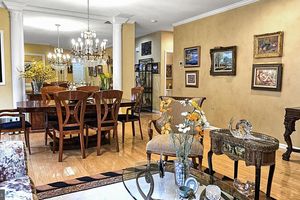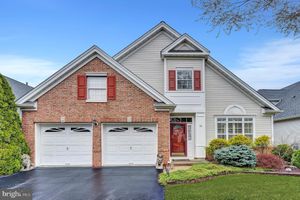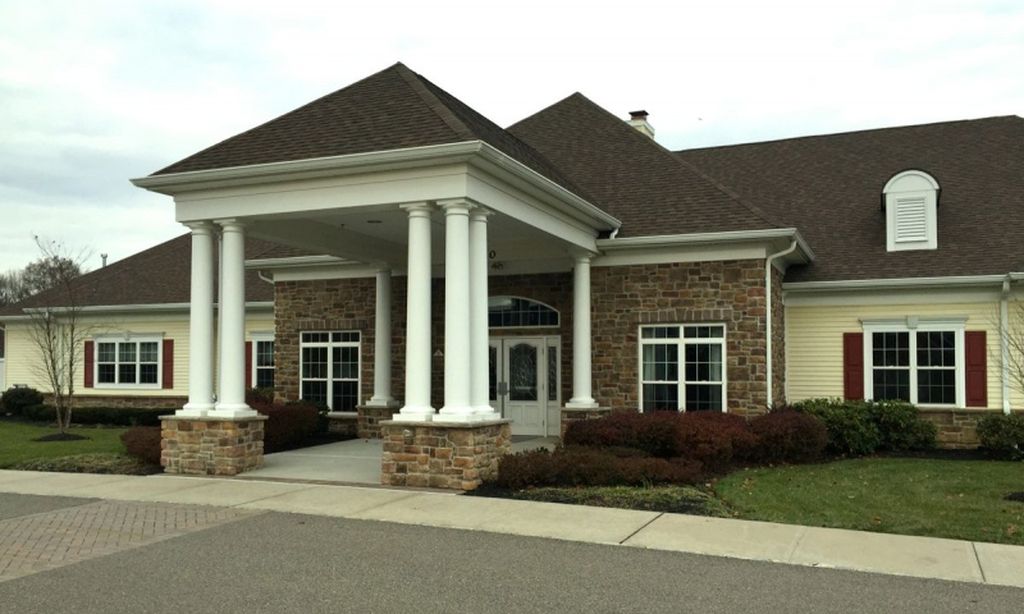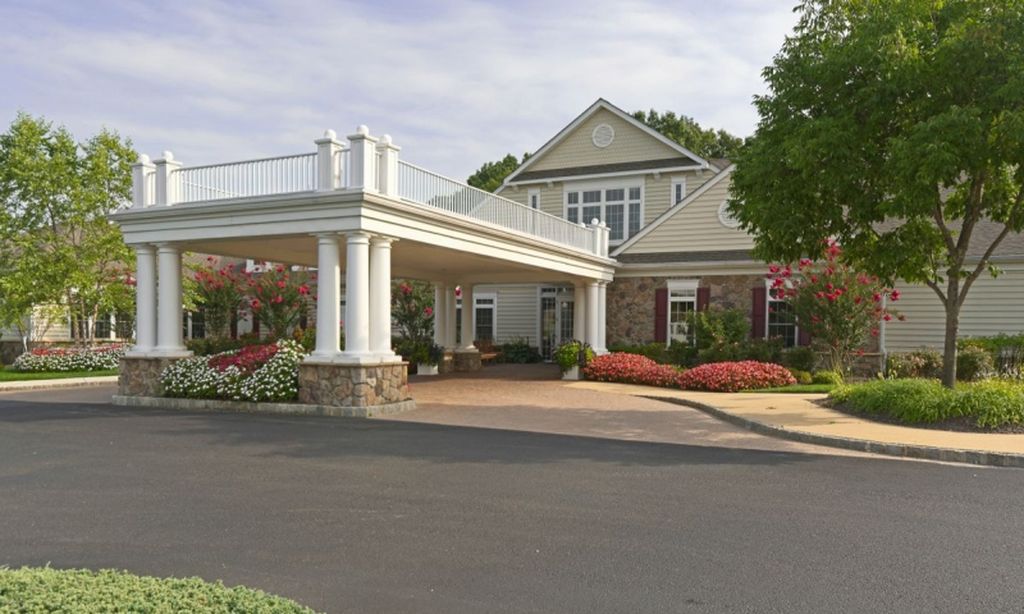- 2 beds
- 2 baths
- 2,000 sq ft
9 Mistflower Ln, West Windsor, NJ, 08550
Community: Village Grande at Bear Creek
-
Year built
2001
-
Lot size
6,970 sq ft
-
Price per sq ft
$300
-
Taxes
$7706 / Yr
-
HOA fees
$340 / Mo
-
Last updated
2 months ago
Questions? Call us: (609) 806-5206
Overview
Don't miss this Meticulous, Upgraded Deerfield Model in the Desirable Village Grand Adult 55+ Community. So much to offer...On a premium wide lot, this Light and Bright 2 Bedroom plus Office home features Newer Gleaming Hardwood Flooring flowing through the Entry, Living Room, Dining Room, Kitchen and Family Room. The Front Office boasts a Wonderful Murphy Bed to convert the office to a guest room when needed. The Family Chef will enjoy the Gourmet Kitchen with 42" Upgraded Cabinetry, Stainless Steel Appliances, Granite Countertop and Island opening to the Breakfast Room and Generously sized Family Room. Not having the typical 1/2 wall between the rooms enhances the Spacious Feeling of this home. Note the Bay Windows in both the Breakfast area and the Dining Room. The Master Bedroom features a Tray Ceiling with Fan, 2 Walk-in Closets and an ensuite Full Bath with Whirlpool Soaking Tub, Stall Shower and Double Sinks. The 2nd Bedroom is adjacent to a second Full Bath and the Laundry Room. Additionally, there is a 2 Car Garage with 1 Opener and Overhead Storage, Shelving and Epoxy Floor. Out Bac, enjoy the Patio with Awning all Landscaped for Privacy. Also, Included is a GENERATOR, Recessed Lighting, Sconces in Living Room, Crown Moldings and Newer Furnace, AirConditioner and Hot Water Heater. Enjoy the Clubhouse Lifestyle with both Indoor and Outdoor Pools, Tennis, Exercise Room, Billiards, Meeting and Game Rooms and More.
Interior
Appliances
- Built-In Range, Dishwasher, Dryer, Microwave, Refrigerator, Stainless Steel Appliances, Washer, Water Heater
Bedrooms
- Bedrooms: 2
Bathrooms
- Total bathrooms: 2
- Full baths: 2
Cooling
- Central A/C
Heating
- Forced Air
Fireplace
- None
Features
- Bathroom - Jetted Tub, Bathroom - Stall Shower, Breakfast Area, Carpet, Ceiling Fan(s), Combination Dining/Living, Crown Moldings, Entry Level Bedroom, Family Room Off Kitchen, Floor Plan - Open, Kitchen - Gourmet, Pantry, Recessed Lighting, Upgraded Countertops, Walk-in Closet(s)
Levels
- 1
Size
- 2,000 sq ft
Exterior
Patio & Porch
- Patio(s)
Garage
- Garage Spaces: 2
Carport
- None
Year Built
- 2001
Lot Size
- 0.16 acres
- 6,970 sq ft
Waterfront
- No
Water Source
- Public
Sewer
- Public Sewer
Community Info
HOA Fee
- $340
- Frequency: Monthly
- Includes: Billiard Room, Club House, Exercise Room, Game Room, Gated Community, Jog/Walk Path, Meeting Room, Party Room, Pool - Indoor, Pool - Outdoor, Tennis Courts
Taxes
- Annual amount: $7,706.00
- Tax year: 2023
Senior Community
- No
Location
- City: West Windsor
- Township: WEST WINDSOR TWP
Listing courtesy of: Joan Eisenberg, RE/MAX Preferred Professional-Hillsborough Listing Agent Contact Information: [email protected]
Source: Bright
MLS ID: NJME2052286
The information included in this listing is provided exclusively for consumers' personal, non-commercial use and may not be used for any purpose other than to identify prospective properties consumers may be interested in purchasing. The information on each listing is furnished by the owner and deemed reliable to the best of his/her knowledge, but should be verified by the purchaser. BRIGHT MLS and 55places.com assume no responsibility for typographical errors, misprints or misinformation. This property is offered without respect to any protected classes in accordance with the law. Some real estate firms do not participate in IDX and their listings do not appear on this website. Some properties listed with participating firms do not appear on this website at the request of the seller.
Want to learn more about Village Grande at Bear Creek?
Here is the community real estate expert who can answer your questions, take you on a tour, and help you find the perfect home.
Get started today with your personalized 55+ search experience!
Homes Sold:
55+ Homes Sold:
Sold for this Community:
Avg. Response Time:
Community Key Facts
Age Restrictions
- 55+
Amenities & Lifestyle
- See Village Grande at Bear Creek amenities
- See Village Grande at Bear Creek clubs, activities, and classes
Homes in Community
- Total Homes: 540
- Home Types: Single-Family
Gated
- Yes
Construction
- Construction Dates: 1999 - 2004
Similar homes in this community
Popular cities in New Jersey
The following amenities are available to Village Grande at Bear Creek - West Windsor, NJ residents:
- Clubhouse/Amenity Center
- Fitness Center
- Indoor Pool
- Outdoor Pool
- Card Room
- Arts & Crafts Studio
- Ballroom
- Computers
- Library
- Billiards
- Walking & Biking Trails
- Tennis Courts
- Bocce Ball Courts
- Shuffleboard Courts
- Horseshoe Pits
- Lakes - Scenic Lakes & Ponds
- Gardening Plots
- Outdoor Patio
- Steam Room/Sauna
- Golf Practice Facilities/Putting Green
There are plenty of activities available in Village Grande at Bear Creek. Here is a sample of some of the clubs, activities and classes offered here.
- Art Guild
- Billiards
- Shuffleboard
- Book Club
- Caregiver's Group
- Civic Association
- Dancing
- Dragon Club
- Italian-American Club
- Knitting
- Men's Club
- Singles Group
- St. David the King Club
- Table Tennis
- Tai Chi
- Yiddish Language
- Yoga

