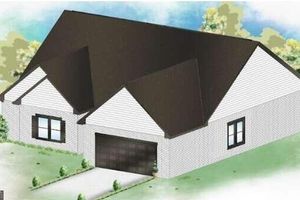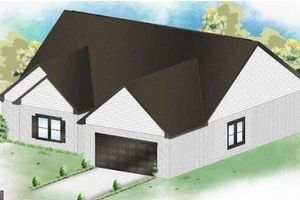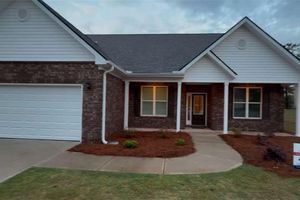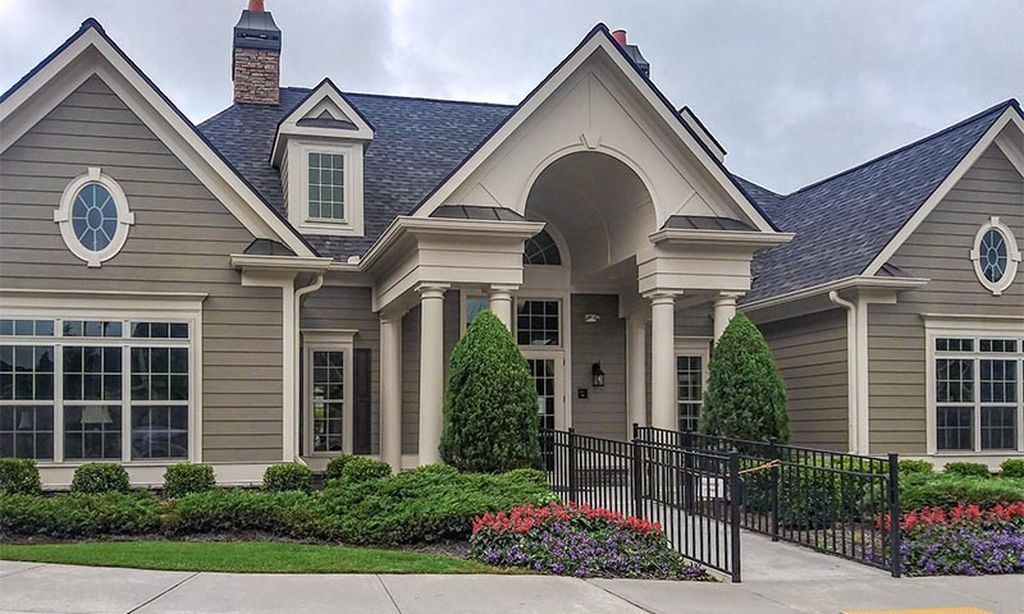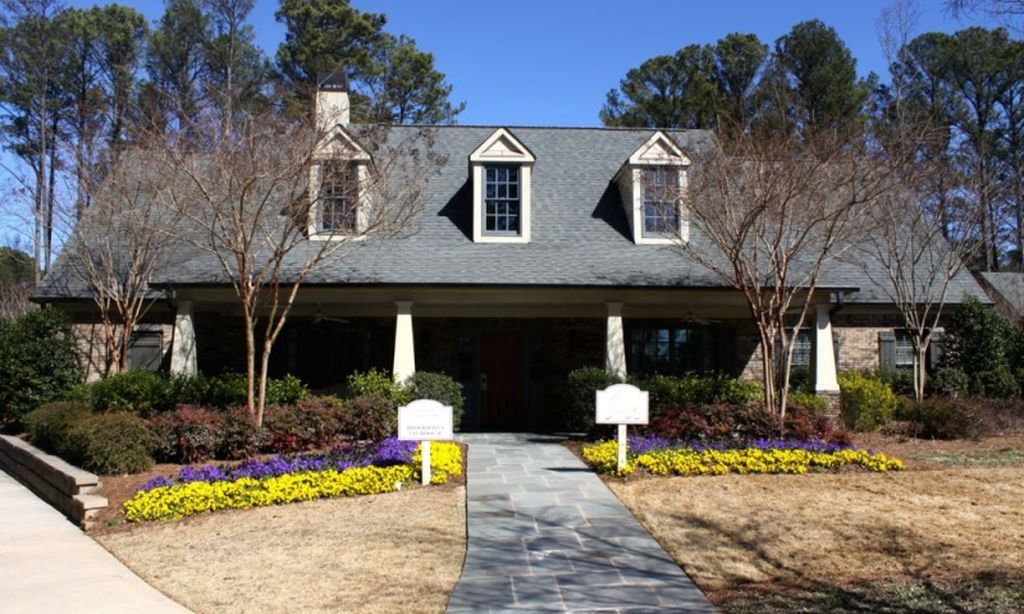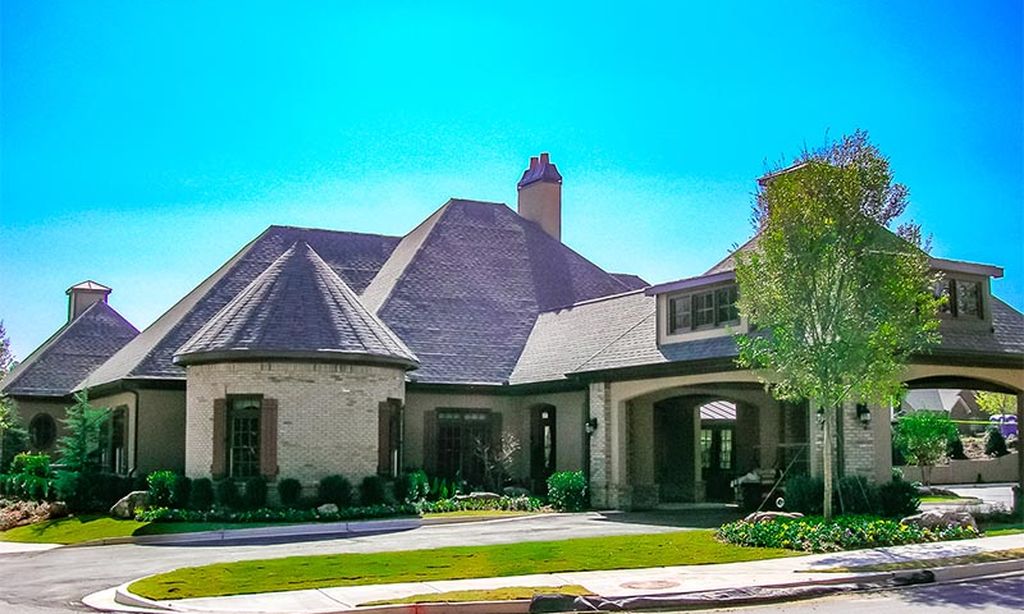- 3 beds
- 2 baths
- 2,239 sq ft
911 Park Place St, Social Circle, GA, 30025
Community: Town Park
-
Home type
Single family
-
Year built
2023
-
Lot size
8,276 sq ft
-
Price per sq ft
$181
-
Taxes
$5392 / Yr
-
HOA fees
$1800 / Annually
-
Last updated
Today
-
Views
4
-
Saves
1
Questions? Call us: (762) 999-1912
Overview
This picturesque three-bedroom ranch home, The Trenton floor plan by Riz Communities, is not a home to be missed. Step inside to discover a spacious family room a cozy fireplace creating a welcoming atmosphere for gatherings with loved ones. The sunroom serves as a sanctuary, flooded with natural light and offering a tranquil setting to unwind and soak in the beauty of the outdoors, with direct access to the private patio. Tucked away in a peaceful neighborhood, this meticulously maintained residence exudes charm and character at every turn. The well-appointed kitchen features modern stainless-steel appliances, quartz countertops, ample cabinetry, and a breakfast nook, perfect for enjoying your morning cup of coffee. Retreat to the primary bedroom suite, complete with a private ensuite bathroom and a cozy ambiance for rest and relaxation. Two additional bedrooms provide flexibility for guests, a home office, or a creative space. Outside, discover a meticulously landscaped yard, featuring lush greenery, a patio area for outdoor dining and entertaining, and ample space for gardening or recreation. With its desirable amenities and idyllic setting, this ranch home with a sunroom presents a rare opportunity to embrace comfortable and elegant living. Peaceful Southern Living doesn't get better than this!
Interior
Appliances
- Dishwasher, Gas Range, Gas Water Heater, Microwave
Bedrooms
- Bedrooms: 3
Bathrooms
- Total bathrooms: 2
- Full baths: 2
Laundry
- In Mud Room
Cooling
- Ceiling Fan(s), Central Air, Gas
Heating
- Central, Forced Air, Natural Gas
Fireplace
- 1
Features
- Crown Molding, Pull Down Attic Stairs, Double Vanity, Entrance Foyer, High Ceilings, High Speed Internet, Tray Ceiling(s), Vaulted Ceiling(s), Walk-In Closet(s), Aluminum Frames, Insulated Windows, Sunroom
Levels
- One
Exterior
Private Pool
- None
Patio & Porch
- Patio
Roof
- Composition
Garage
- Garage Spaces: 2
- Attached
- Garage
Carport
- None
Year Built
- 2023
Lot Size
- 0.19 acres
- 8,276 sq ft
Waterfront
- No
Water Source
- Public
Sewer
- Public Sewer
Community Info
HOA Fee
- $1,800
- Frequency: Annually
Taxes
- Annual amount: $5,392.00
- Tax year: 2023
Senior Community
- Yes
Listing courtesy of: Safiya Nurse, Prestige Brokers Group, LLC. Listing Agent Contact Information: 678-987-8775
Source: Fmlsb
MLS ID: 7568334
Listings identified with the FMLS IDX logo come from FMLS and are held by brokerage firms other than the owner of this website and the listing brokerage is identified in any listing details. Information is deemed reliable but is not guaranteed. If you believe any FMLS listing contains material that infringes your copyrighted work, please click here to review our DMCA policy and learn how to submit a takedown request. © 2025 First Multiple Listing Service, Inc.
Want to learn more about Town Park?
Here is the community real estate expert who can answer your questions, take you on a tour, and help you find the perfect home.
Get started today with your personalized 55+ search experience!
Homes Sold:
55+ Homes Sold:
Sold for this Community:
Avg. Response Time:
Community Key Facts
Age Restrictions
- 55+
Amenities & Lifestyle
- See Town Park amenities
- See Town Park clubs, activities, and classes
Homes in Community
- Total Homes: 154
- Home Types: Single-Family
Gated
- No
Construction
- Construction Dates: 2005 - Present
Similar homes in this community
Popular cities in Georgia
The following amenities are available to Town Park - Social Circle, GA residents:
- Clubhouse/Amenity Center
- Fitness Center
- Multipurpose Room
There are plenty of activities available in Town Park. Here is a sample of some of the clubs, activities and classes offered here.

