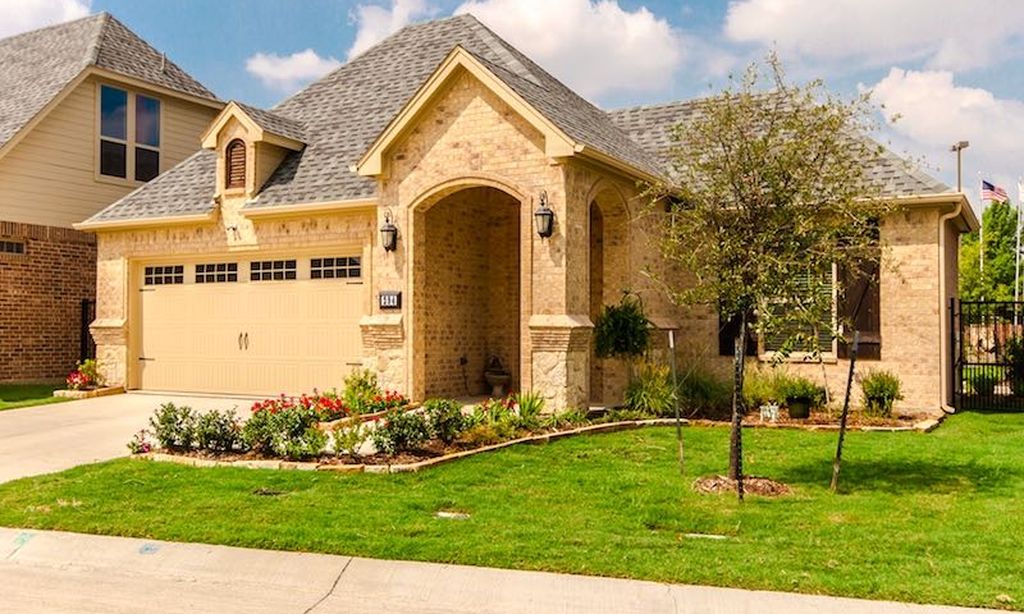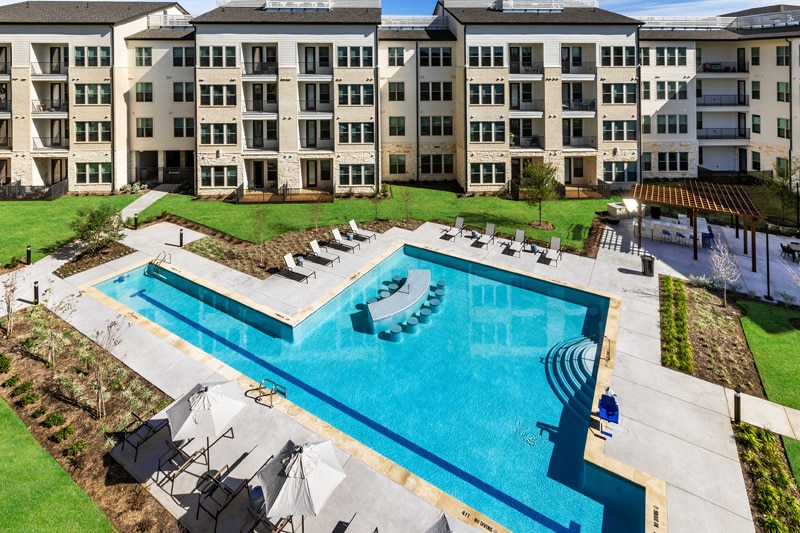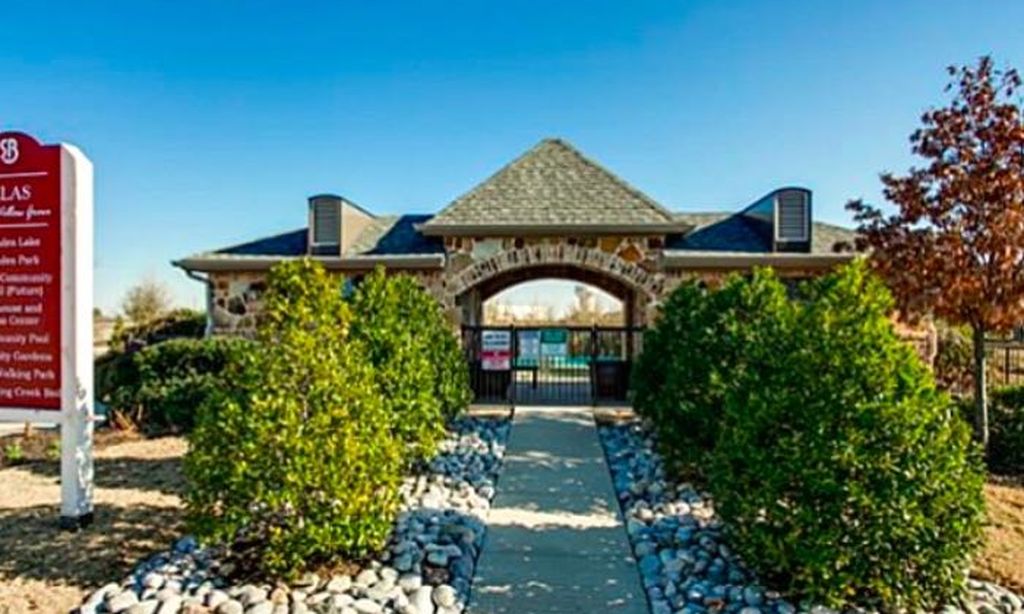- 2 beds
- 3 baths
- 2,231 sq ft
921 Capella Ln, Mansfield, TX, 76063
Community: Ladera at the Reserve
-
Home type
Single family
-
Year built
2023
-
Lot size
5,401 sq ft
-
Price per sq ft
$247
-
HOA fees
$395 / Mo
-
Last updated
2 days ago
-
Views
7
-
Saves
1
Questions? Call us: (817) 592-9649
Overview
Welcome to The Casina, a beautiful home with an open floor plan designed for effortless entertaining. This luxurious residence, which has been used only seasonally, feels just like new. The spacious living room is filled with natural light and flows seamlessly into a gourmet kitchen featuring a large island, a butler's pantry, a spacious pantry, and a dining area. It is enhanced by numerous upgrades, including custom cabinets, premium countertops, updated plumbing, foam insulation, and more. The master suite offers dual vanities, a large shower, and a generous walk-in closet with direct access to the utility room. The utility room itself is well-equipped with a sink, cabinetry, and plenty of room for a refrigerator or desk area. A flexible room can be used as a study, exercise room, media room, or an additional living space. The guest suite, located at the front of the home, includes its own private bathroom and walk-in closet. This home also offers a bathroom upgrade, which includes a powder room not in the original layout making the home more desirable with 2 and a half baths. Begin your day on the spacious, inviting patio with a cup of morning coffee. Ladera is a premier retirement community for active adults aged 55 and over. Ideally located near Highways 360 and 287, it offers easy access to Arlington’s dynamic entertainment district and is conveniently situated between Dallas and Fort Worth. The community features exceptional amenities, including pickleball courts, a modern fitness center, a pool with a grilling area, a cozy fire pit, scenic walking trails, a putting green, and the HUB—your central spot for social events and gatherings. Experience an active and fulfilling lifestyle at Ladera.
Interior
Appliances
- Dishwasher, Disposal, Electric Oven, Gas Cooktop, Gas Water Heater, Microwave
Bedrooms
- Bedrooms: 2
Bathrooms
- Total bathrooms: 3
- Half baths: 1
- Full baths: 2
Cooling
- Ceiling Fan(s), Electric
Heating
- Central, Natural Gas
Fireplace
- 1
Features
- Built-in Features, Cable TV, Decorative/Designer Lighting Fixtures, Double Vanity, Granite Counters, High Speed Internet, Kitchen Island, Open Floorplan, Pantry, Walk-In Closet(s), Multiple Primary Suites
Levels
- One
Size
- 2,231 sq ft
Exterior
Private Pool
- None
Patio & Porch
- Covered Patio, Covered Porch
Roof
- Composition
Garage
- Attached
- Garage Spaces: 2
- Garage Door Opener
Carport
- None
Year Built
- 2023
Lot Size
- 0.12 acres
- 5,401 sq ft
Waterfront
- No
Water Source
- Public
Sewer
- Public Sewer
Community Info
HOA Fee
- $395
- Frequency: Monthly
Senior Community
- Yes
Location
- City: Mansfield
- County/Parrish: Johnson
Listing courtesy of: Kathy Lakatta, Ebby Halliday, REALTORS
Source: Ntreisx
MLS ID: 20768629
© 2016 North Texas Real Estate Information Services, INC. All rights reserved. Information deemed reliable but not guaranteed. The data relating to real estate for sale on this website comes in part from the IDX Program of the North Texas Real Estate Information Services. Listing information is intended only for personal, non-commercial use of viewer and may not be reproduced or redistributed.
Want to learn more about Ladera at the Reserve?
Here is the community real estate expert who can answer your questions, take you on a tour, and help you find the perfect home.
Get started today with your personalized 55+ search experience!
Homes Sold:
55+ Homes Sold:
Sold for this Community:
Avg. Response Time:
Community Key Facts
Age Restrictions
- 55+
Amenities & Lifestyle
- See Ladera at the Reserve amenities
- See Ladera at the Reserve clubs, activities, and classes
Homes in Community
- Total Homes: 159
- Home Types: Single-Family
Gated
- Yes
Construction
- Construction Dates: 2021 - Present
- Builder: Ladera, Epcon Communities
Similar homes in this community
Popular cities in Texas
The following amenities are available to Ladera at the Reserve - Mansfield, TX residents:
- Clubhouse/Amenity Center
- Fitness Center
- Outdoor Pool
- Walking & Biking Trails
- Pickleball Courts
- Demonstration Kitchen
- Outdoor Patio
- Golf Practice Facilities/Putting Green
- Multipurpose Room
- Lounge
- BBQ
- Fire Pit
There are plenty of activities available in Ladera at the Reserve. Here is a sample of some of the clubs, activities and classes offered here.
- Pickleball
- Putting Practice






