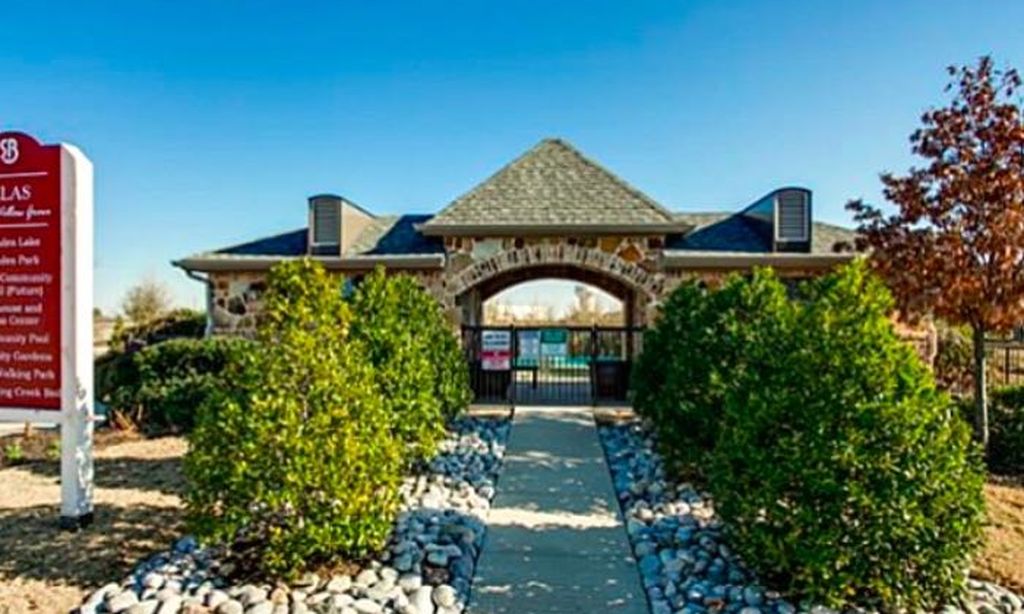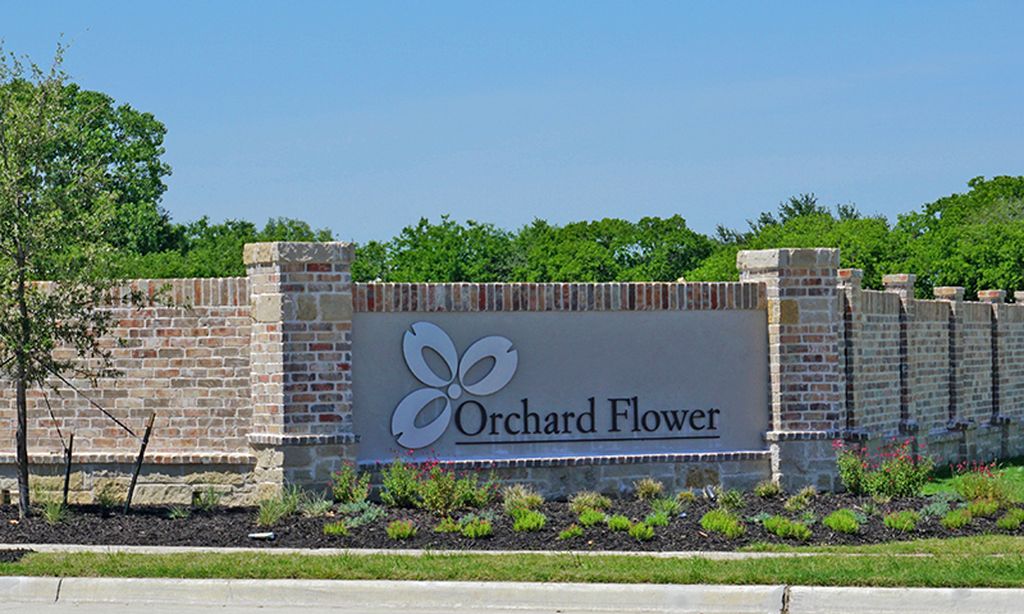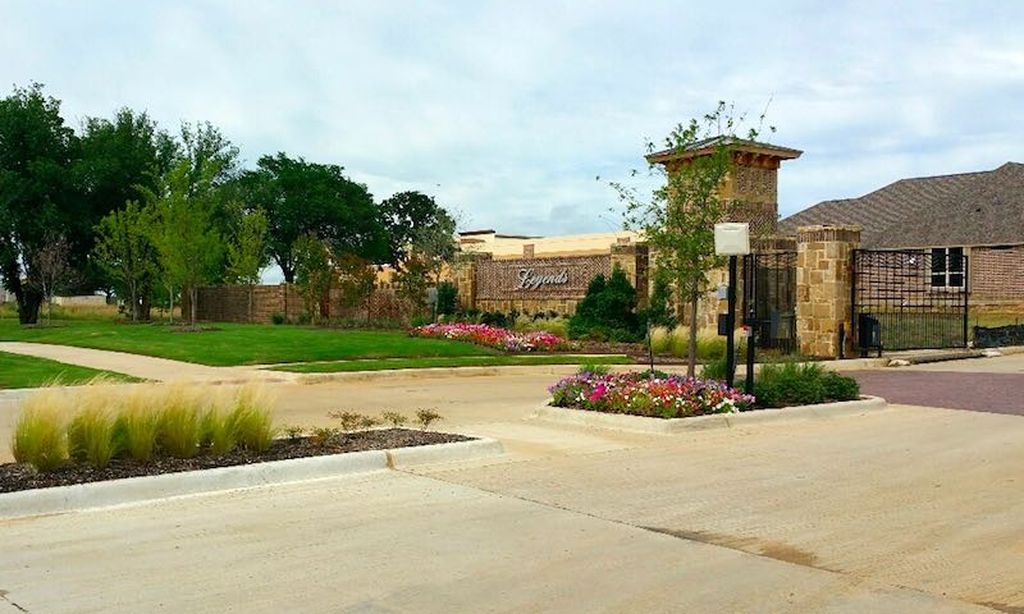- 2 beds
- 2 baths
- 2,224 sq ft
10305 Countryside Dr, Denton, TX, 76207
Community: Robson Ranch – Texas
-
Home type
Single family
-
Year built
2001
-
Lot size
8,414 sq ft
-
Price per sq ft
$189
-
HOA fees
$1870 / Semi-Annually
-
Last updated
Today
-
Views
6
-
Saves
2
Questions? Call us: (940) 304-0900
Overview
This spacious Trova floorplan offers an open and flowing layout, perfect for comfortable living. Set on a desirable lot, it features a large backyard with a privacy fence, greenbelt, mature trees, and a walking path, ideal for outdoor relaxation. Enjoy the outdoors on the 35 x 8 screened patio, complete with ceiling fans, or unwind on the open patio.Inside, the kitchen is a chef's dream, with granite counters, a newer dishwasher, abundant cabinet storage, and a pantry closet. The kitchen seamlessly connects to the breakfast nook, which boasts a bay window and fan. A convenient secretary station with seating is also included. The living and dining rooms are open, with the living room offering built-in cabinets for added convenience.The office provides a quiet space for work or study. The spacious primary bedroom is a retreat, featuring a tray ceiling, ceiling fan, and a bay window. The walk-in closet is designed with shelves for easy organization. Bedroom two offers a triple closet and a large picture window, ensuring ample storage and natural light.The laundry room is equipped with both electric and gas dryer hookups. The home is finished with tile and luxury vinyl flooring throughout—no carpet—and has been freshly painted inside.Additional updates include a water heater that is only four years old and an AC system replaced in 2022. The garage has a 2-foot extension for extra storage or workspace, and the roof was recently replaced in May 2024.
Interior
Appliances
- Dryer, Electric Cooktop, Electric Oven, Microwave
Bedrooms
- Bedrooms: 2
Bathrooms
- Total bathrooms: 2
- Full baths: 2
Cooling
- Ceiling Fan(s), Central Air, Electric, ENERGY STAR Qualified Equipment
Heating
- Central, Electric, ENERGY STAR Qualified Equipment, ENERGY STAR/ACCA RSI Qualified Installation
Fireplace
- 1
Features
- Open Floorplan
Levels
- One
Size
- 2,224 sq ft
Exterior
Private Pool
- None
Garage
- Attached
- Garage Spaces: 2
- Garage Faces Front
Carport
- None
Year Built
- 2001
Lot Size
- 0.19 acres
- 8,414 sq ft
Waterfront
- No
Water Source
- Public
Sewer
- Public Sewer
Community Info
HOA Fee
- $1,870
- Frequency: Semi-Annually
Senior Community
- Yes
Location
- City: Denton
- County/Parrish: Denton
Listing courtesy of: Sitra Seman, MARK SPAIN REAL ESTATE
Source: Ntreisx
MLS ID: 20853927
© 2016 North Texas Real Estate Information Services, INC. All rights reserved. Information deemed reliable but not guaranteed. The data relating to real estate for sale on this website comes in part from the IDX Program of the North Texas Real Estate Information Services. Listing information is intended only for personal, non-commercial use of viewer and may not be reproduced or redistributed.
Want to learn more about Robson Ranch – Texas?
Here is the community real estate expert who can answer your questions, take you on a tour, and help you find the perfect home.
Get started today with your personalized 55+ search experience!
Homes Sold:
55+ Homes Sold:
Sold for this Community:
Avg. Response Time:
Community Key Facts
Age Restrictions
- 55+
Amenities & Lifestyle
- See Robson Ranch – Texas amenities
- See Robson Ranch – Texas clubs, activities, and classes
Homes in Community
- Total Homes: 7,200
- Home Types: Single-Family, Attached
Gated
- Yes
Construction
- Construction Dates: 2002 - Present
- Builder: Robson Communities
Similar homes in this community
Popular cities in Texas
The following amenities are available to Robson Ranch – Texas - Denton, TX residents:
- Golf Course
- Restaurant
- Fitness Center
- Indoor Pool
- Outdoor Pool
- Ceramics Studio
- Arts & Crafts Studio
- Woodworking Shop
- Ballroom
- Walking & Biking Trails
- Tennis Courts
- Pickleball Courts
- Softball/Baseball Field
- Gardening Plots
- Outdoor Patio
- Pet Park
- Day Spa/Salon/Barber Shop
- Multipurpose Room
- Business Center
- Misc.
There are plenty of activities available in Robson Ranch - Texas. Here is a sample of some of the clubs, activities and classes offered here.
- After Schoolers
- Baby Boomers
- Basketball
- Bridge
- Community Choir
- Couples Bridge
- Democratic Club
- Duplicate Bridge Club
- Garden Club
- Genealogy Club
- Happy Potters Pottery Club
- Happy Tails Dog Club
- Just Good Readin' Book Club
- Kiln Krafters Ceramic Club
- Ladies Afternoon Bridge
- Motorcycle Group - Robson Riders
- Music Club
- Pet Finders Group
- Poker
- Pot Luck
- Republican Club
- Road Runners Club
- RV Club
- Sassy Stampers
- Scrapbooking Group
- Softball
- Support Our Troops
- Tai Chi
- Tennis Club
- Volleyball
- W.O.W (Watch Our Weight)
- Women's Club
- Women's Golf Club
- Woodworkers
- Yarn Divas
- Yoga
- Zumba








