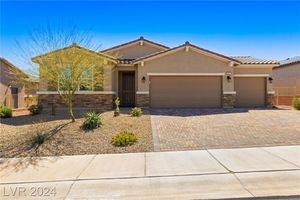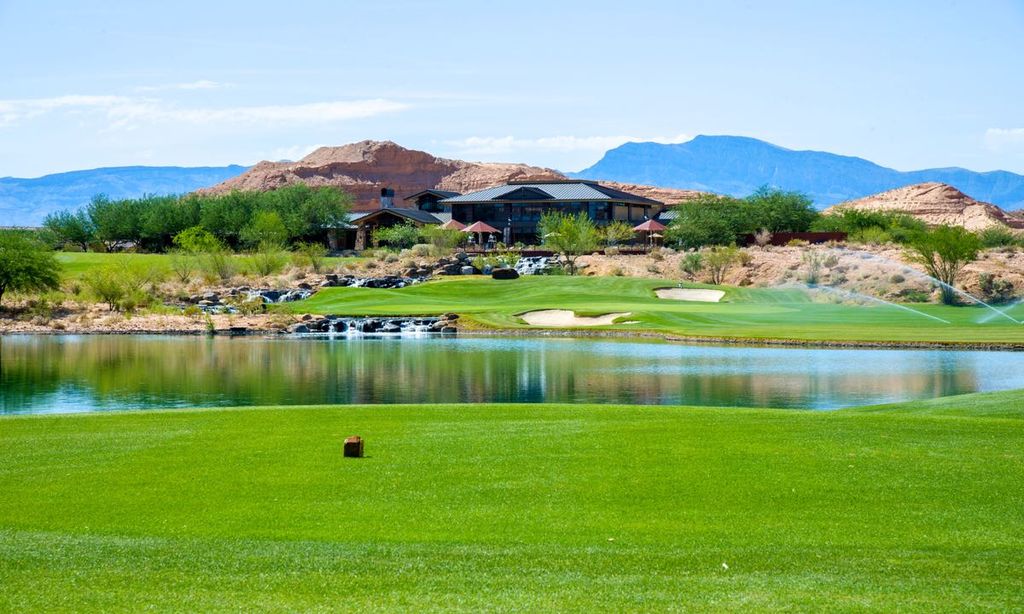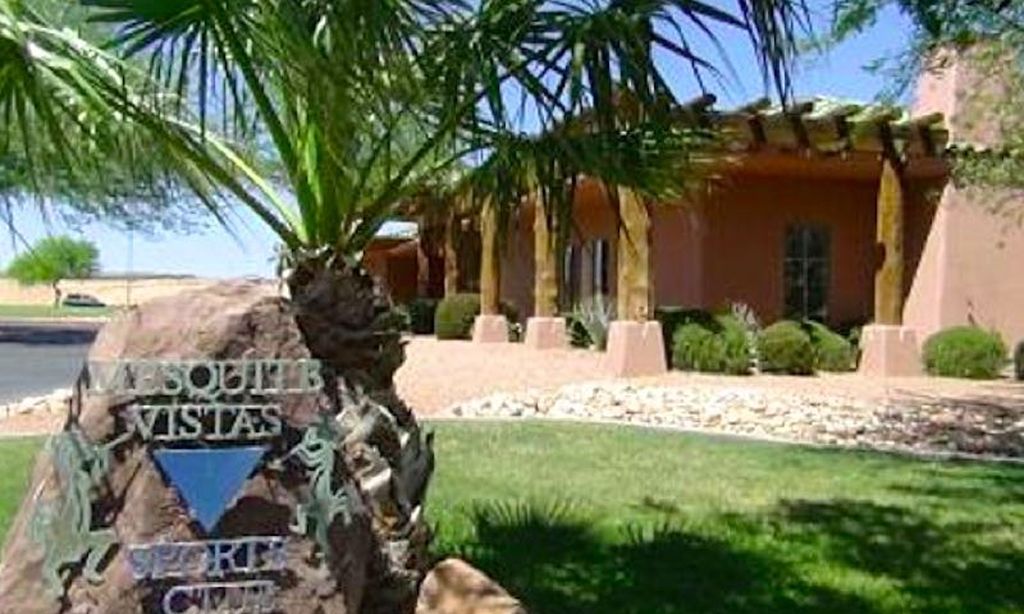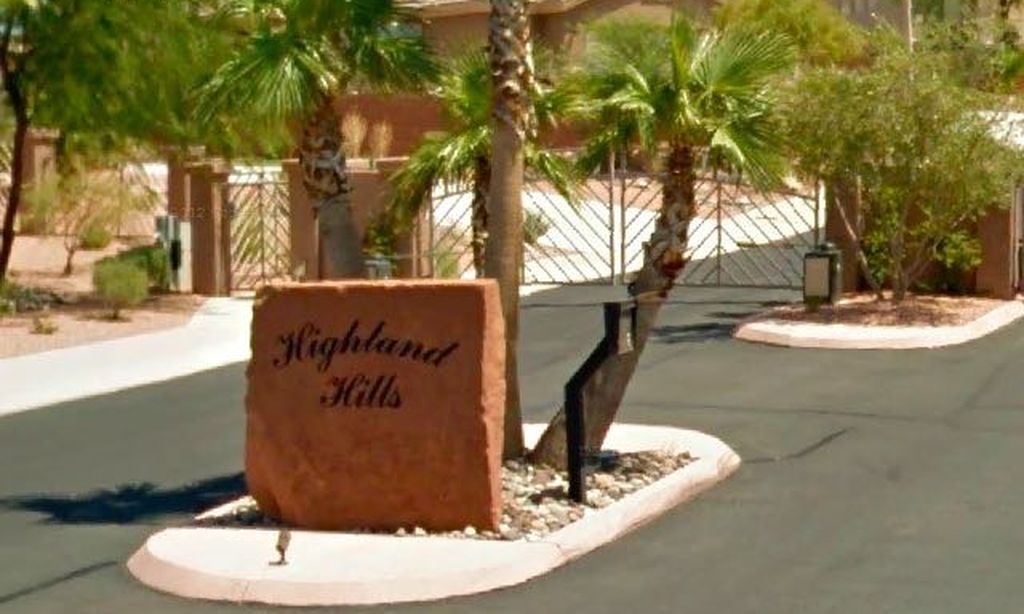-
Home type
Single family
-
Year built
2022
-
Lot size
9,148 sq ft
-
Price per sq ft
$240
-
Taxes
$4733 / Yr
-
Last updated
2 days ago
-
Views
2
Questions? Call us: (725) 227-5123
Overview
This beautifully designed home features 3 spacious bedrooms & versatile den, perfect for your hobbies or as a guest room. Inside, you'll find tile flooring throughout, carpet in just 2 bedrooms, offering both style and easy maintenance. The modern kitchen boasts stunning quartz countertops & upgraded cabinetry complete with stylish hardware. The oversized master bathroom features an en suite with a luxurious walk-in shower, providing a spa-like experience at home. With a picturesque mountain view & paver driveway, this home combines comfort, elegance, & practicality. Step outside to your fully fenced backyard, a true private oasis adorned with elegant pavers and low-maintenance synthetic turf, making it ideal for entertaining or relaxing in the outdoors. The large covered patio invites you to enjoy al fresco dining and outdoor gatherings. The three-car garage provides ample space for your vehicles and storage need as well as 50amp service for electrical charging or bigger power tools!
Interior
Appliances
- Microwave
Bedrooms
- Bedrooms: 3
Bathrooms
- Total bathrooms: 3
- Half baths: 1
- Three-quarter baths: 2
Cooling
- Central
Heating
- Central
Fireplace
- None
Features
- Accessibility, Blinds, Ceiling Fan(s)
Size
- 2,188 sq ft
Exterior
Private Pool
- None
Roof
- Tile
Garage
- Garage Spaces: 3
- Garage/Private
Carport
- None
Year Built
- 2022
Lot Size
- 0.21 acres
- 9,148 sq ft
Waterfront
- No
Water Source
- Public
Sewer
- Public Sewer
Community Info
Taxes
- Annual amount: $4,733.00
- Tax year:
Senior Community
- Yes
Location
- City: Mesquite
- County/Parrish: Clark County
- Township: 13
Listing courtesy of: John Larson, RE/MAX Ridge Realty Listing Agent Contact Information: 702-808-2542
Source: Glvar
MLS ID: 2679802
The data relating to real estate for sale on this web site comes in part from the Internet Data Exchange Program of the Greater Las Vegas Association of REALTORS® MLS. Real estate listings held by brokerage firms other than this site owner are marked with the IDX logo. GLVAR deems information reliable but not guaranteed. Information provided for consumers personal, non-commercial use and may not be used for any purpose other than to identify prospective properties consumers may be interested in purchasing. Copyright 2025 of the Greater Las Vegas Association of REALTORS® MLS. All rights reserved.
Want to learn more about Shadow Crest?
Here is the community real estate expert who can answer your questions, take you on a tour, and help you find the perfect home.
Get started today with your personalized 55+ search experience!
Homes Sold:
55+ Homes Sold:
Sold for this Community:
Avg. Response Time:
Community Key Facts
Age Restrictions
- 55+
Amenities & Lifestyle
- See Shadow Crest amenities
- See Shadow Crest clubs, activities, and classes
Homes in Community
- Total Homes: 105
- Home Types: Single-Family
Gated
- Yes
Construction
- Construction Dates: 2008 - Present
- Builder: RFMS, Inc., Beazer Homes
Similar homes in this community
The following amenities are available to Shadow Crest - Mesquite, NV residents:
- Clubhouse/Amenity Center
- Golf Course
- Restaurant
- Fitness Center
- Indoor Pool
- Outdoor Pool
- Aerobics & Dance Studio
- Soccer Fields
- Table Tennis
- Golf Practice Facilities/Putting Green
- On-site Retail
- Locker Rooms
There are plenty of activities available in Shadow Crest. Here is a sample of some of the clubs, activities and classes offered here.
- Aerobics
- Golf
- Table Tennis






