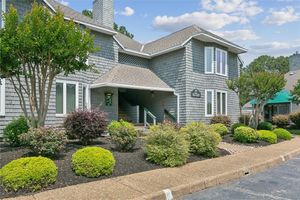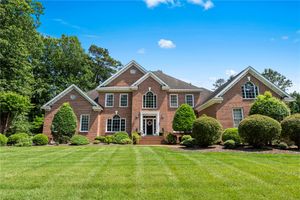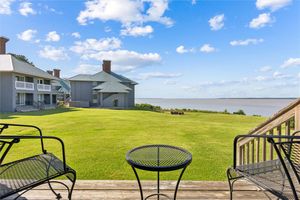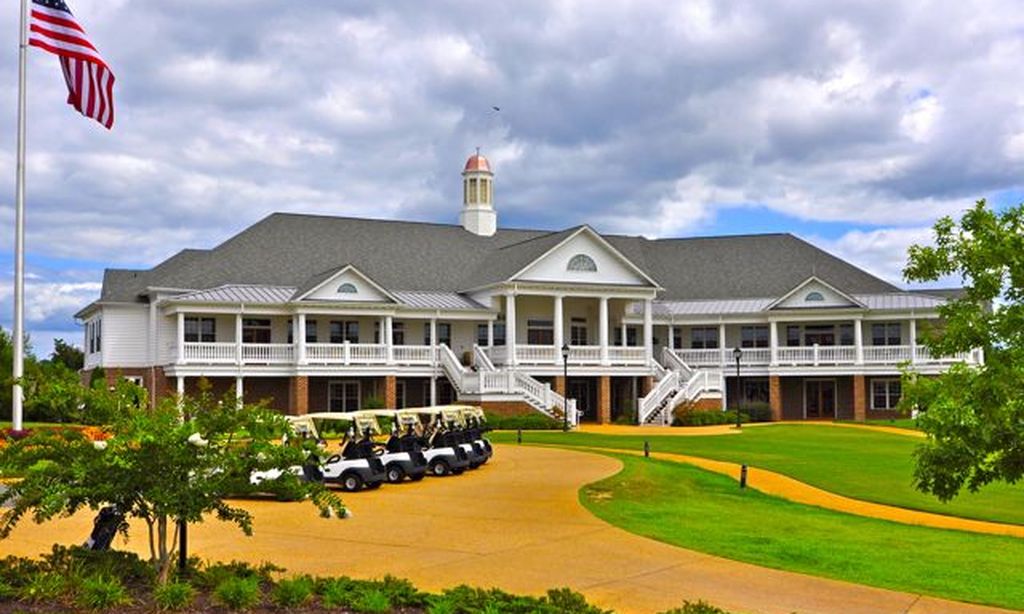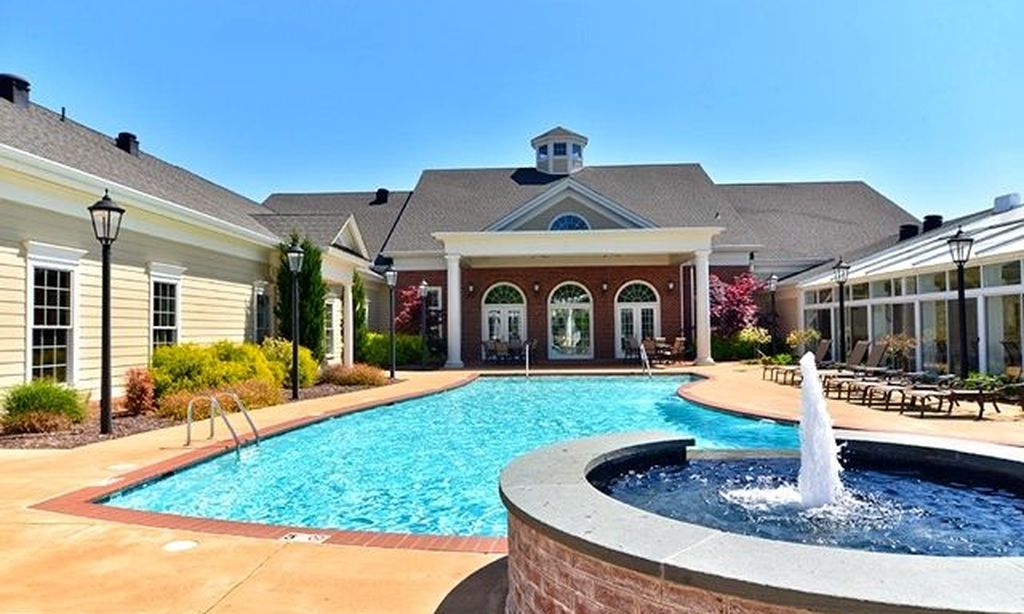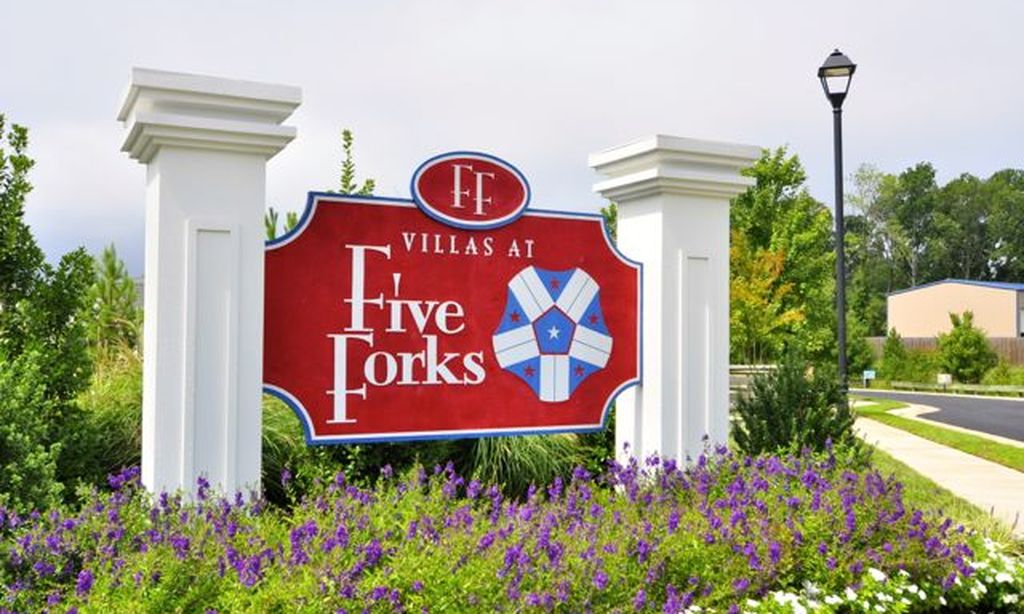-
Home type
Detached
-
Year built
1989
-
Lot size
38,333 sq ft
-
Price per sq ft
$120
-
Taxes
$6256 / Yr
-
HOA fees
$202 / Mo
-
Last updated
Today
-
Saves
1
Questions? Call us: (757) 703-2301
Overview
Welcome to 105 Burwell in the highly sought-after Kingsmill community. Designed for both functionality and elegance, this Colonial Cape Cod welcomes you with an open foyer leading to spacious living and dining areas. Features include granite countertops, stainless steel appliances, and a family room with a cozy fireplace. The primary suite is engineered for comfort, offering a large bath and two walk-in closets. Step outside to a rear deck with stunning views of Halfway Creek—great for relaxing or entertaining. Kingsmill isn’t just a neighborhood; it’s a lifestyle. With over 7 miles of walking trails, 24/7 security from Kingsmill’s dedicated Police Department, courts for basketball, tennis, and pickleball, playgrounds, and pools, the possibilities are endless. Membership to the Club at Kingsmill unlocks even more amenities. This isn’t just a home—it’s an opportunity to elevate your life. Don’t wait. The future is now. 3D True immersive virtual tour ready to view!
Interior
Appliances
- Double Oven, Dryer, Dishwasher, Some Electric Appliances, Electric Water Heater, Microwave, Range, Refrigerator, Washer
Bedrooms
- Bedrooms: 5
Bathrooms
- Total bathrooms: 5
- Half baths: 2
- Full baths: 3
Laundry
- Washer Hookup
- Dryer Hookup
Cooling
- Central Air
Heating
- Forced Air, Other
Fireplace
- 1
Features
- Attic Access, Bookcases, Built-in Features, Ceiling Fan(s), Dining Area, Separate/Formal Dining Room, Eat-in Kitchen, Granite Counters, Pantry, Recessed Lighting, Walk-In Closet(s)
Levels
- Two
Size
- 5,265 sq ft
Exterior
Patio & Porch
- Deck
Roof
- Asphalt,Shingle
Garage
- Attached
- Garage Spaces:
- Attached
- Garage
- GarageDoorOpener
- Oversized
- ThreeOrMoreSpaces
Carport
- None
Year Built
- 1989
Lot Size
- 0.88 acres
- 38,333 sq ft
Waterfront
- Yes
Water Source
- Public
Sewer
- Public Sewer
Community Info
HOA Fee
- $202
- Frequency: Monthly
Taxes
- Annual amount: $6,255.72
- Tax year: 2023
Senior Community
- No
Location
- City: Williamsburg
- County/Parrish: James City Co.
Listing courtesy of: Susan M Jenkins, Better Homes & Gardens Native American Group Listing Agent Contact Information: [email protected]
Source: Wmlst
MLS ID: 2501524
© 2025 WMLS. All rights reserved. The property data as provided by 55places.com is believed to be correct, however, interested parties are advised to confirm the information prior to making a purchase decision. The data relating to real estate for sale on this website comes in part from the Internet Data Exchange Program of the WMLS. Real estate listings held by brokerage firms other than 55places.com are marked with the Internet Data Exchange logo or the Internet Data Exchange brief/thumbnail logo and detailed information about them includes the name of the listing firms.
Want to learn more about Kingsmill?
Here is the community real estate expert who can answer your questions, take you on a tour, and help you find the perfect home.
Get started today with your personalized 55+ search experience!
Homes Sold:
55+ Homes Sold:
Sold for this Community:
Avg. Response Time:
Community Key Facts
Age Restrictions
- None
Amenities & Lifestyle
- See Kingsmill amenities
- See Kingsmill clubs, activities, and classes
Homes in Community
- Total Homes: 2,354
- Home Types: Attached, Condos, Single-Family
Gated
- Yes
Construction
- Construction Dates: 1975 - Present
- Builder: Multiple Builders
Similar homes in this community
Popular cities in Virginia
The following amenities are available to Kingsmill - Williamsburg, VA residents:
- Clubhouse/Amenity Center
- Golf Course
- Restaurant
- Outdoor Pool
- Walking & Biking Trails
- Tennis Courts
- Lakes - Fishing Lakes
- Parks & Natural Space
- Day Spa/Salon/Barber Shop
- Boat Launch
There are plenty of activities available in Kingsmill. Here is a sample of some of the clubs, activities and classes offered here.

