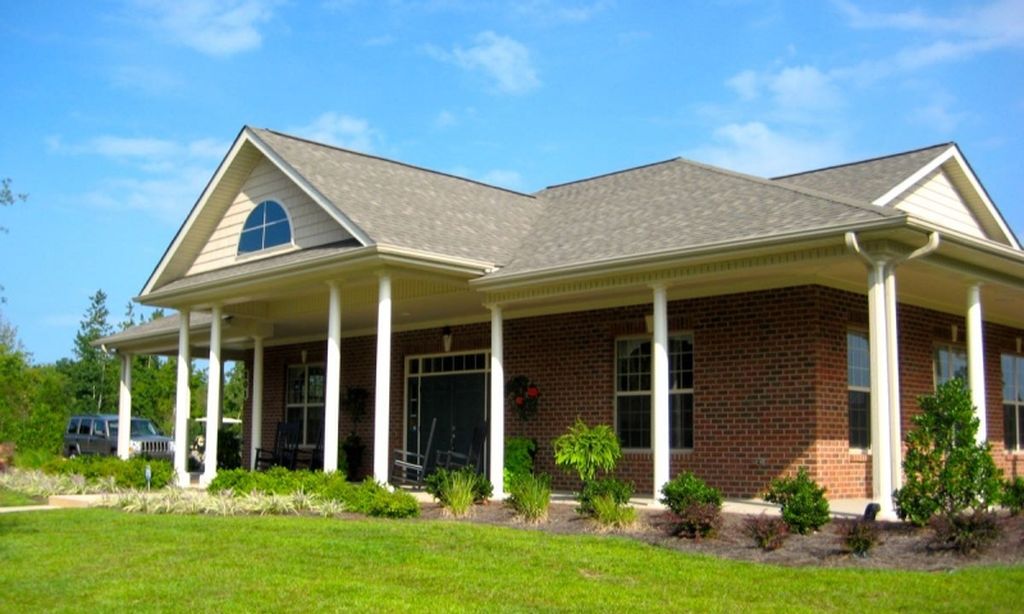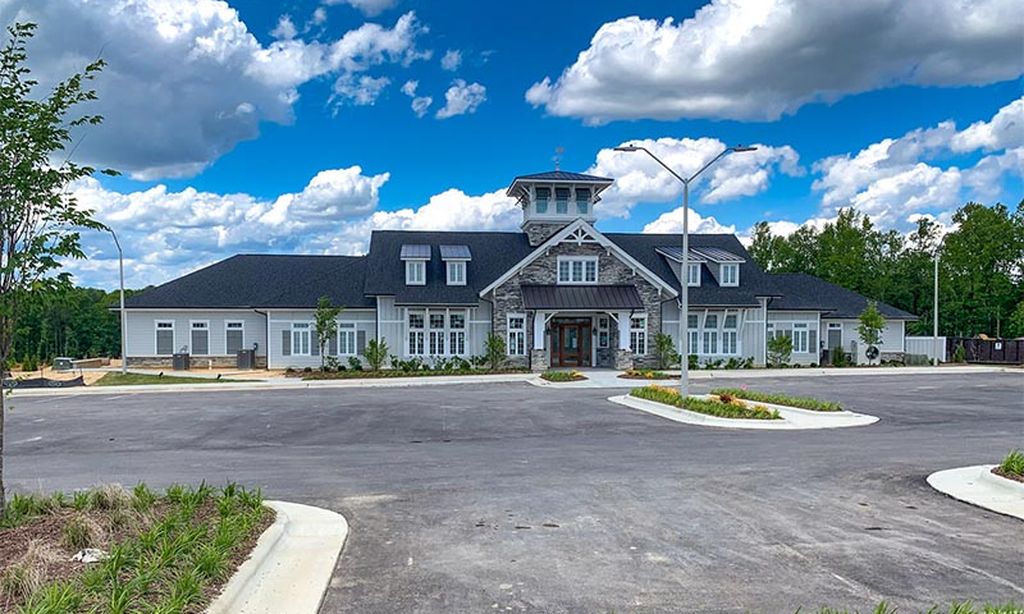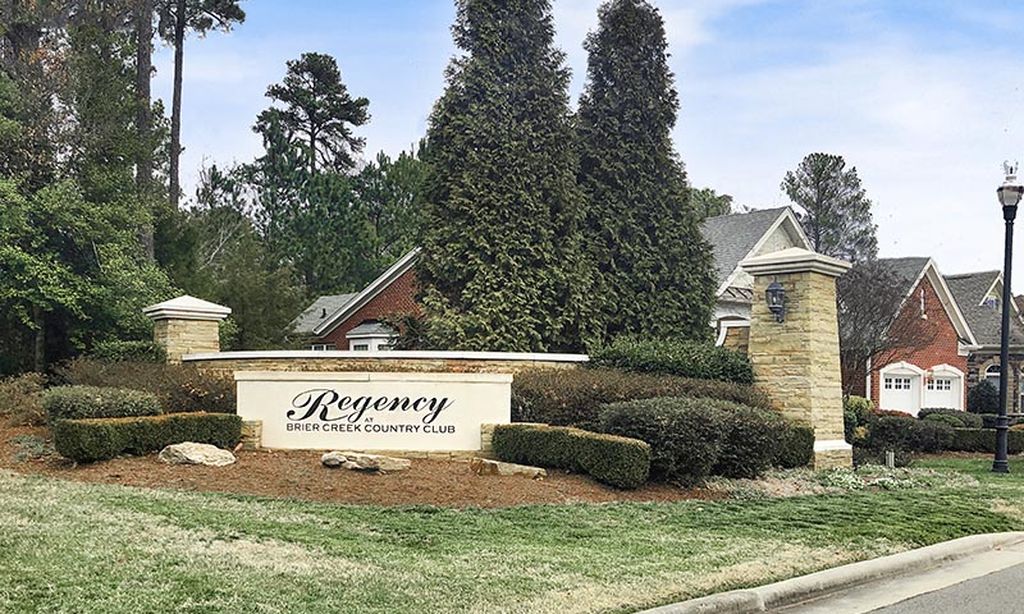-
Home type
Townhouse
-
Year built
2019
-
Lot size
9,148 sq ft
-
Price per sq ft
$175
-
Taxes
$3159 / Yr
-
HOA fees
$225 / Mo
-
Last updated
Today
-
Views
56
Questions? Call us: (984) 223-9582
Overview
Welcome to this luxurious gem on a premium corner lot—the largest lot with the most popular & accessible floor plan in The Tapestry, an amenity-rich 55+ community! Thoughtfully designed with elegance and ease in mind, this DELUXE ranch-style home offers 3 bedrooms & 3 full baths. The main level features a sunny study & 2 bedrooms and 2 full baths, including a luxurious primary suite with a tray ceiling, double vanity configured with all drawers, and a stunning oversized tile walk-in shower. Upstairs, you'll find a finished bonus room or 3rd bedroom with its own full bath—ideal for guests or a private retreat. Step into the gourmet kitchen, complete with a massive island, top-of-the-line stainless steel appliances including a gas range, custom soft-close cabinetry, extensive pull-out drawers, tile backsplash, and a large lighted pantry—perfect for entertaining and everyday convenience. The spacious family room boasts a cozy gas fireplace with custom built-in bookcases, leading out to a beautiful screened porch and stone patio, surrounded by lush rose gardens on your expansive corner lot. HOA covers yard & exterior. Community amenities include clubhouse, fitness studio, 5 parks, dog run, garden, fire pit, and sidewalks. Prime location near shopping, dining & highways. No city taxes!
Interior
Appliances
- Dishwasher, Free-Standing Gas Range
Bedrooms
- Bedrooms: 3
Bathrooms
- Total bathrooms: 3
- Full baths: 3
Laundry
- Laundry Room
- Main Level
Cooling
- Central Air
Heating
- Central
Fireplace
- None
Features
- Tub Shower, Cathedral Ceiling(s), Ceiling Fan(s), Double Vanity, Entrance Foyer, High Ceilings, Open Floorplan, Master Downstairs, Bonus Room, Multiple Primary Suites, Separate Shower, Smooth Ceilings, Tray Ceiling(s), Walk-In Closet(s)
Levels
- One and One Half
Size
- 2,693 sq ft
Exterior
Private Pool
- None
Patio & Porch
- Front Porch, Patio, Screened
Roof
- Shingle
Garage
- Attached
- Garage Spaces: 2
- Garage Door Opener
Carport
- None
Year Built
- 2019
Lot Size
- 0.21 acres
- 9,148 sq ft
Waterfront
- No
Water Source
- Public
Sewer
- Public Sewer
Community Info
HOA Fee
- $225
- Frequency: Monthly
- Includes: Clubhouse, Dog Park, Fitness Center, Landscaping, Park
Taxes
- Annual amount: $3,158.84
- Tax year:
Senior Community
- Yes
Location
- City: Garner
- County/Parrish: Johnston
Listing courtesy of: Cathleen O'Hannigan, Choice Residential Real Estate Listing Agent Contact Information: 919-608-3053
Source: Triangle
MLS ID: 10097265
Listings marked with a Doorify MLS icon are provided courtesy of the Doorify MLS, of North Carolina, Internet Data Exchange Database. Brokers make an effort to deliver accurate information, but buyers should independently verify any information on which they will rely in a transaction. The listing broker shall not be responsible for any typographical errors, misinformation, or misprints, and they shall be held totally harmless from any damages arising from reliance upon this data. This data is provided exclusively for consumers' personal, non-commercial use. Copyright 2024 Doorify MLS of North Carolina. All rights reserved.
Want to learn more about The Tapestry?
Here is the community real estate expert who can answer your questions, take you on a tour, and help you find the perfect home.
Get started today with your personalized 55+ search experience!
Homes Sold:
55+ Homes Sold:
Sold for this Community:
Avg. Response Time:
Community Key Facts
Age Restrictions
- 55+
Amenities & Lifestyle
- See The Tapestry amenities
- See The Tapestry clubs, activities, and classes
Homes in Community
- Total Homes: 99
- Home Types: Attached
Gated
- No
Construction
- Construction Dates: 2017 - 2020
- Builder: Fleming Homes
Popular cities in North Carolina
The following amenities are available to The Tapestry - Garner, NC residents:
- Clubhouse/Amenity Center
- Fitness Center
- Card Room
- Walking & Biking Trails
- Lakes - Scenic Lakes & Ponds
- Gardening Plots
- Parks & Natural Space
- Demonstration Kitchen
- Outdoor Patio
- Pet Park
- Picnic Area
- Multipurpose Room
- Business Center
- Gazebo
- Fire Pit
There are plenty of activities available in The Tapestry. Here is a sample of some of the clubs, activities and classes offered here.
- BBQ
- Ballroom Dancing
- Bingo
- Bridge Club
- Bunko
- Cards
- Exercise Classes
- Game Night
- Gardening
- Holiday Parties
- Potlucks
- Walking





