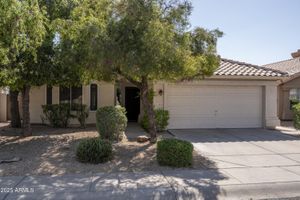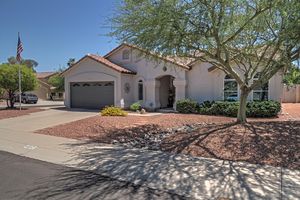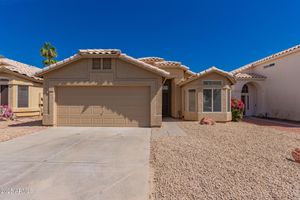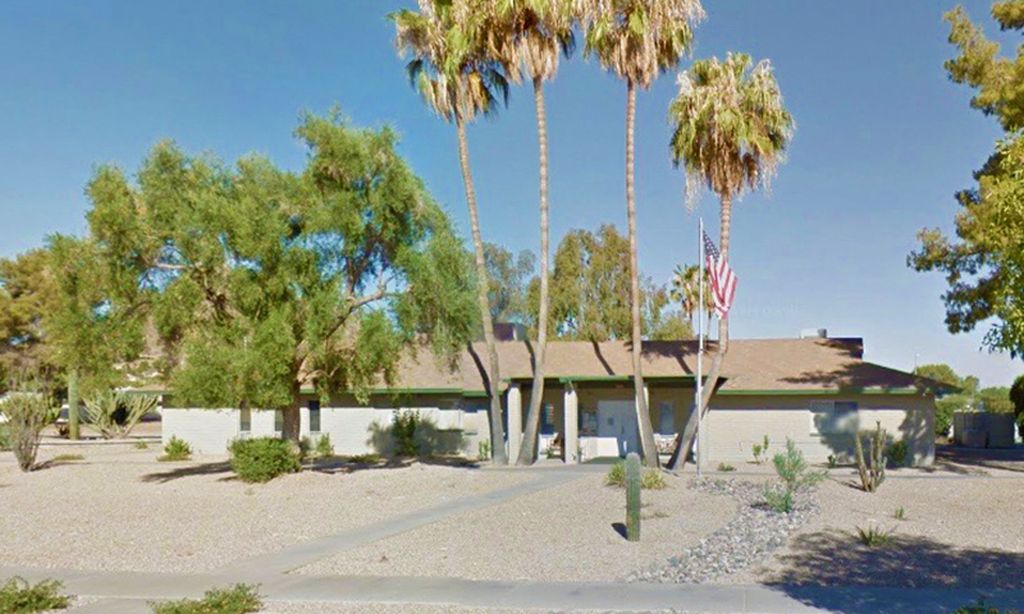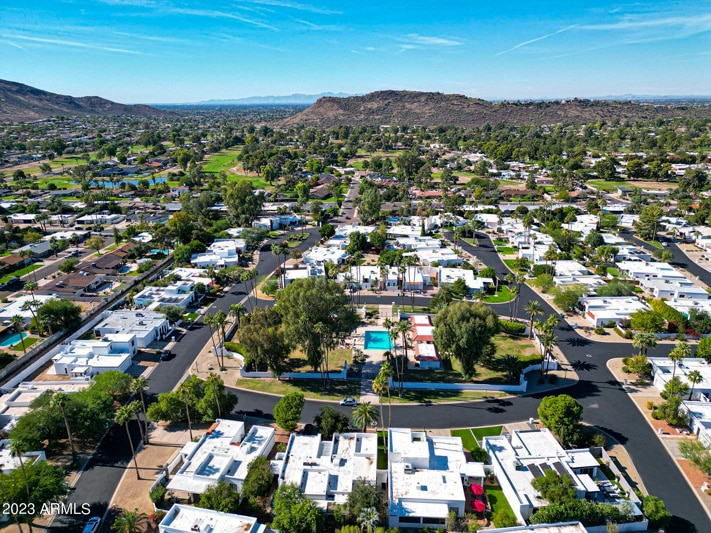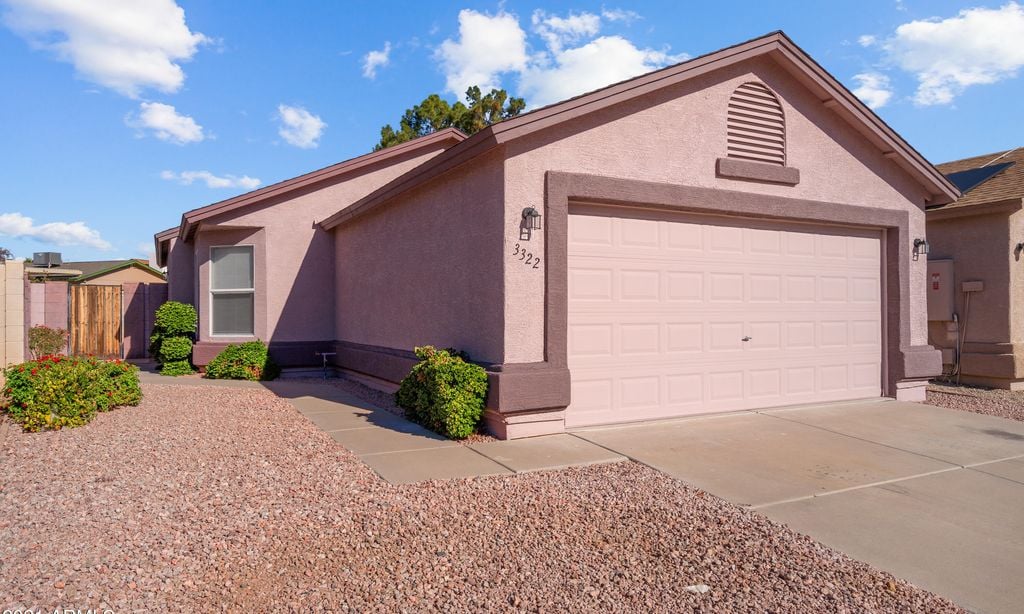- 4 beds
- 2 baths
- 2,334 sq ft
11822 S Coconino St, Phoenix, AZ, 85044
Community: Ahwatukee Retirement Village
-
Home type
Single family
-
Year built
1980
-
Lot size
9,679 sq ft
-
Price per sq ft
$298
-
Taxes
$2749 / Yr
-
HOA fees
$261 / Annually
-
Last updated
2 days ago
-
Views
13
Questions? Call us: (623) 263-3278
Overview
THE BEST HOME IN AHWATUKEE — COMING SOON! This expanded Presley 4-bedroom, 2-bath Piute model offers 2,334 sq ft of beautifully remodeled, open-concept living. Completed in 2017, this home features new windows, cabinetry, appliances, countertops, showers, baths, closets, raised ceilings, and flooring — every surface and system thoughtfully updated. The backyard is designed for year-round enjoyment, with a remodeled pool featuring a baja step, paver patio, and custom landscaping. A true standout, this home was honored with the 2018 Ahwatukee Pride Award and featured in Ahwatukee News. With the quality, finishes, and custom details typically reserved for much higher price points, this is a rare opportunity. Parking includes a 2-car garage, expanded driveway, and RV gate with side yard Neutral paint, abundant natural light, elegant light fixtures, and contemporary wood-look tile flooring further enhance the house's inviting atmosphere. The primary bedroom is a haven of tranquility, complete with access to the backyard, a generous walk-in closet including built-ins, and an ensuite with dual sinks & a tile step-in shower. Large laundry room with attached sink & cabinetry for added convenience. Discover the fantastic backyard that serves as an entertainer's paradise! The lush landscape is dotted with palm trees and mature plants, interspersed with natural grass. A full-length covered patio is for a shaded retreat, while the sparkling pool invites relaxation and fun. Pavers add a touch of sophistication, creating an irresistible outdoor living space. You'll LOVE this place!
Interior
Bedrooms
- Bedrooms: 4
Bathrooms
- Total bathrooms: 2
Laundry
- Wshr/Dry HookUp Only
Cooling
- Central Air, Ceiling Fan(s)
Heating
- Electric
Fireplace
- None
Features
- High Speed Internet, Granite Counters, Double Vanity, Breakfast Bar, 9+ Flat Ceilings, No Interior Steps, Vaulted Ceiling(s), Kitchen Island, 3/4 Bath Master Bdrm
Size
- 2,334 sq ft
Exterior
Patio & Porch
- Covered Patio(s), Patio
Roof
- Composition
Garage
- Garage Spaces: 2
- RV Access/Parking
- RV Gate
- Garage Door Opener
- Direct Access
Carport
- None
Year Built
- 1980
Lot Size
- 0.22 acres
- 9,679 sq ft
Waterfront
- No
Water Source
- City Water
Sewer
- Public Sewer
Community Info
HOA Fee
- $261
- Frequency: Annually
Taxes
- Annual amount: $2,749.00
- Tax year: 2024
Senior Community
- No
Features
- Playground, Biking/Walking Path
Location
- City: Phoenix
- County/Parrish: Maricopa
- Township: 1S
Listing courtesy of: Scott Graff, Real Broker Listing Agent Contact Information: 602-989-7900
Source: Armls
MLS ID: 6868037
Copyright 2025 Arizona Regional Multiple Listing Service, Inc. All rights reserved. The ARMLS logo indicates a property listed by a real estate brokerage other than 55places.com. All information should be verified by the recipient and none is guaranteed as accurate by ARMLS.
Want to learn more about Ahwatukee Retirement Village?
Here is the community real estate expert who can answer your questions, take you on a tour, and help you find the perfect home.
Get started today with your personalized 55+ search experience!
Homes Sold:
55+ Homes Sold:
Sold for this Community:
Avg. Response Time:
Community Key Facts
Age Restrictions
- 55+
Amenities & Lifestyle
- See Ahwatukee Retirement Village amenities
- See Ahwatukee Retirement Village clubs, activities, and classes
Homes in Community
- Total Homes: 1,686
- Home Types: Single-Family, Attached
Gated
- No
Construction
- Construction Dates: 1974 - 1993
- Builder: Presley Homes, Presley, Blandford, Blandford Homes
Similar homes in this community
Popular cities in Arizona
The following amenities are available to Ahwatukee Retirement Village - Phoenix, AZ residents:
- Clubhouse/Amenity Center
- Fitness Center
- Indoor Pool
- Outdoor Pool
- Aerobics & Dance Studio
- Hobby & Game Room
- Card Room
- Ceramics Studio
- Arts & Crafts Studio
- Lapidary Studio
- Stained Glass Studio
- Woodworking Shop
- Ballroom
- Library
- Billiards
- Tennis Courts
- Pickleball Courts
- Bocce Ball Courts
- Shuffleboard Courts
- Lawn Bowling
- Outdoor Patio
- Steam Room/Sauna
- Multipurpose Room
- Business Center
There are plenty of activities available in Ahwatukee Retirement Village. Here is a sample of some of the clubs, activities and classes offered here.
- ARC Singers
- Aqua Aerobics
- Billiards
- Blood Pressure Checks
- Bocce Ball
- Boot Camp
- Bunco
- Canasta
- Cardio Stretch
- Ceramics
- Chair Yoga
- Charity Sewers
- Class Art Club
- Coffee Time
- Computer Club
- Dance Club
- Energy Mix
- Entertainers
- Flow Yoga
- Healthy Back Yoga
- Hiking
- Home Arts Club
- Jewelery Crafters Club
- Lawn Bowlers
- Mahjong
- Memoir Writers
- Oil Painting/Watercolors
- Partners Bridge
- Pickleball
- Pilates
- Pinochle
- Pottery
- Quilters
- Readers Round Table
- Roots Genealogy Group
- Singles Club
- Stained Glass Club
- Stretch Fusion
- Stretch Yoga
- TGIF Happy Hour
- Table Tennis
- Tai Chi
- The Bridge Club
- The Writers Group
- Total Body Conditioning
- Veterans
- Water Volleyball
- Women's Club
- Woodshop
- Zumba

