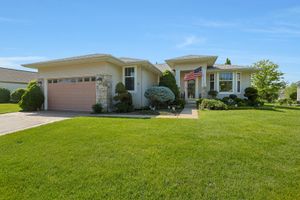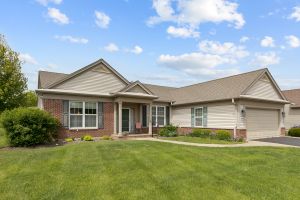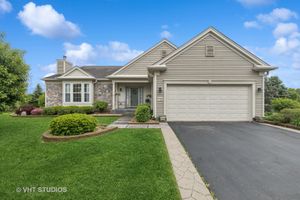- 2 beds
- 2 baths
- 1,715 sq ft
12382 Scarlet Dr, Huntley, IL, 60142
Community: Sun City Huntley
-
Year built
2009
-
Lot size
6,878 sq ft
-
Price per sq ft
$227
-
Taxes
$6429 / Yr
-
HOA fees
$155 / Mo
-
Last updated
1 day ago
-
Views
4
-
Saves
2
Questions? Call us: (224) 858-2154
Overview
Multiple Offers, highest & best due, Monday, June 2nd, 12 noon. This highly coveted 2bed/2bath EXTENDED FOX model home is GORGEOUS & "EAT OFF THE FLOOR" Clean! Large kitchen features custom cabinets, stainless steel appliances, breakfast bar, pantry & tons of prep space. It was recently upgraded with GRANITE counters, designer backsplash, new sink & faucet. Open floorplan allows for easy entertaining as the kitchen flows seamlessly into the great room. Large primary suite, with sunny "bump-out" has an ENORMOUS walk-in closet, Hunter Douglas blinds with black-out feature, updated private bath with 36" vanity & double sinks. 2nd bedroom has an adjacent, updated full bath. Bonus room can be utilized as an office, media, or craft room. Year-Round Sun room has sliders leading out to a peaceful yard with hardscaped patio. Home faces West so back patio is comfortably shaded in the afternoon. Extended, Attached 2 car garage offers plenty of storage space & room for a work bench, if desired. Meticulously maintained with New Air Conditioner - 2024 & New Roof - 2022. Del Webb is the premiere 55+ community with resort style amenities including walking/biking paths, golf course, 3 pools, 2 exercise facilities, tennis, pickle ball, bocce, a 94,000 square-foot clubhouse. There are also over 80 different clubs and interest groups in the community. LOVE where you LIVE!
Interior
Appliances
- Range, Microwave, Dishwasher, Refrigerator, Washer, Dryer, Disposal, Stainless Steel Appliance(s), Humidifier
Bedrooms
- Bedrooms: 2
Bathrooms
- Total bathrooms: 2
- Full baths: 2
Laundry
- Main Level
- Gas Dryer Hookup
- Electric Dryer Hookup
- Sink
Cooling
- Central Air
Heating
- Natural Gas, Forced Air
Fireplace
- None
Features
- 1st Floor Bedroom, 1st Floor Full Bath, Walk-In Closet(s), Den, Entrance Foyer, Living/Dining Room
Levels
- One
Size
- 1,715 sq ft
Exterior
Patio & Porch
- Heated, Sun Room
Roof
- Asphalt
Garage
- Garage Spaces: 2
- Asphalt
- Garage Door Opener
- On Site
- Garage Owned
- Attached
- Garage
Carport
- None
Year Built
- 2009
Lot Size
- 0.16 acres
- 6,878 sq ft
Waterfront
- No
Water Source
- Public
Sewer
- Public Sewer
Community Info
HOA Fee
- $155
- Frequency: Monthly
Taxes
- Annual amount: $6,428.64
- Tax year: 2024
Senior Community
- No
Features
- Clubhouse, Pool, Tennis Court(s), Lake, Sidewalks, Street Lights
Location
- City: Huntley
- County/Parrish: Kane
- Township: Hampshire
Listing courtesy of: Cynthia Sullivan, Coldwell Banker Realty Listing Agent Contact Information: [email protected]
Source: Mred
MLS ID: 12374371
Based on information submitted to the MLS GRID as of Jun 02, 2025, 05:27am PDT. All data is obtained from various sources and may not have been verified by broker or MLS GRID. Supplied Open House Information is subject to change without notice. All information should be independently reviewed and verified for accuracy. Properties may or may not be listed by the office/agent presenting the information.
Want to learn more about Sun City Huntley?
Here is the community real estate expert who can answer your questions, take you on a tour, and help you find the perfect home.
Get started today with your personalized 55+ search experience!
Homes Sold:
55+ Homes Sold:
Sold for this Community:
Avg. Response Time:
Community Key Facts
Age Restrictions
- 55+
Amenities & Lifestyle
- See Sun City Huntley amenities
- See Sun City Huntley clubs, activities, and classes
Homes in Community
- Total Homes: 5,489
- Home Types: Single-Family, Attached, Condos
Gated
- No
Construction
- Construction Dates: 1998 - 2013
- Builder: Del Webb
Similar homes in this community
Popular cities in Illinois
The following amenities are available to Sun City Huntley - Huntley, IL residents:
- Clubhouse/Amenity Center
- Golf Course
- Restaurant
- Fitness Center
- Indoor Pool
- Outdoor Pool
- Aerobics & Dance Studio
- Indoor Walking Track
- Hobby & Game Room
- Card Room
- Ceramics Studio
- Arts & Crafts Studio
- Sewing Studio
- Woodworking Shop
- Ballroom
- Performance/Movie Theater
- Computers
- Library
- Billiards
- Walking & Biking Trails
- Tennis Courts
- Bocce Ball Courts
- Horseshoe Pits
- Softball/Baseball Field
- Volleyball Court
- Lakes - Scenic Lakes & Ponds
- Lakes - Fishing Lakes
- Gardening Plots
- Parks & Natural Space
- Playground for Grandkids
There are plenty of activities available in Sun City Huntley. Here is a sample of some of the clubs, activities and classes offered here.
- Bowling
- 16" Softball league
- Stingrays (swimming club)
- Canasta
- Cribbage
- Euchre
- Mah Jongg
- Pinochle
- Skip Bo
- Scrabble
- Dominos
- NY Metro
- Clayground (Pottery)
- Crafting Memories
- Sew'n Sews (Sewing)
- Woodchucks (Woodworking)
- Amateur Radio
- Current Events
- Investors
- Symposium
- Sun City Historians
- Creative Writing
- Concert Band
- Prairie Singers
- Theatre Company
- Chime Choir
- Jazz Band
- Sonshine Boys
- String Orchestra
- A Thoughtful Bible Study
- Gods Girls
- Precept Inductive Bible Study
- Shalom Group
- Spiritual Conversations
- Spiritual Health
- Breast Cancer Support 1st
- Grief Support
- Stroke Survivors Support Group
- Women Helping Women in Crisis
- Gardening
- Genealogy
- RV Travelers
- Sun City Singles
- Lions of Sun City
- Red Hatters








