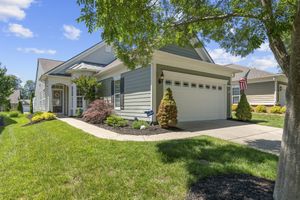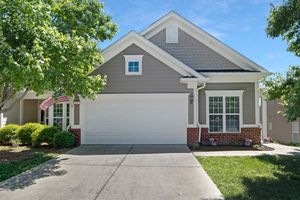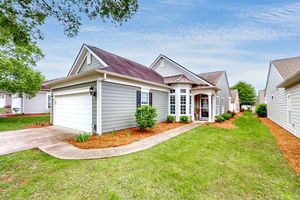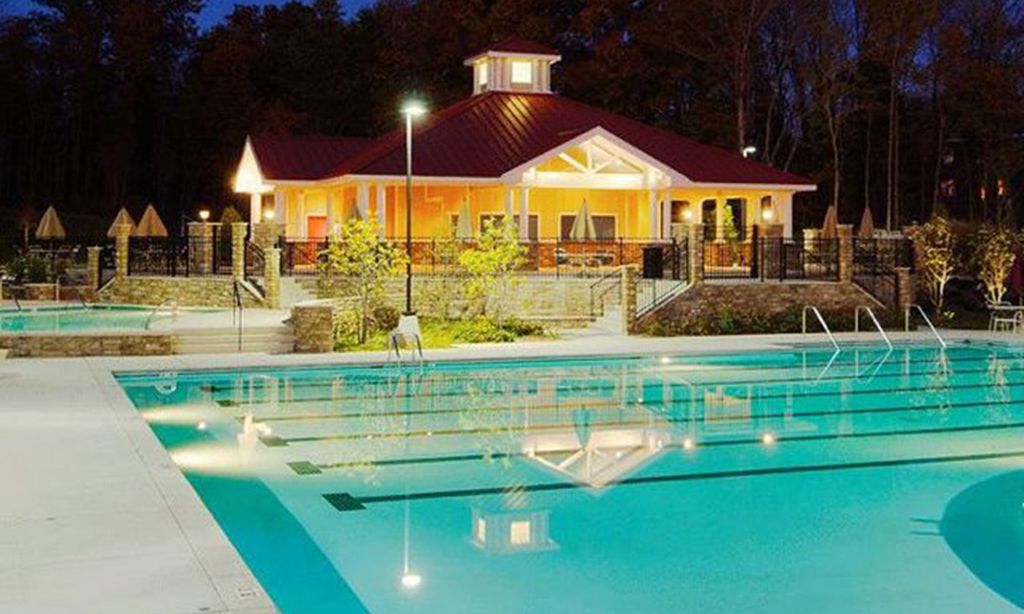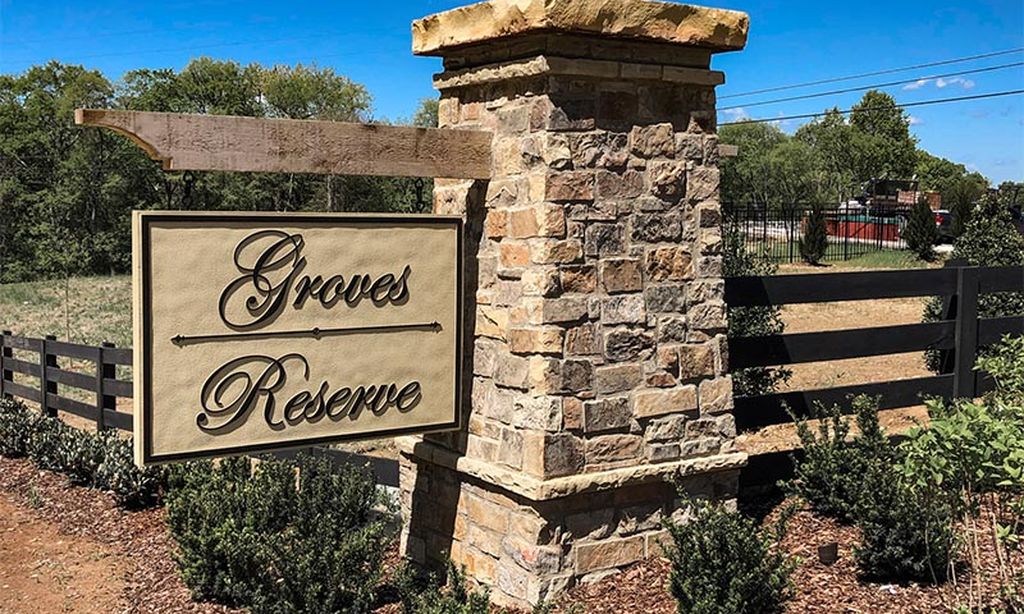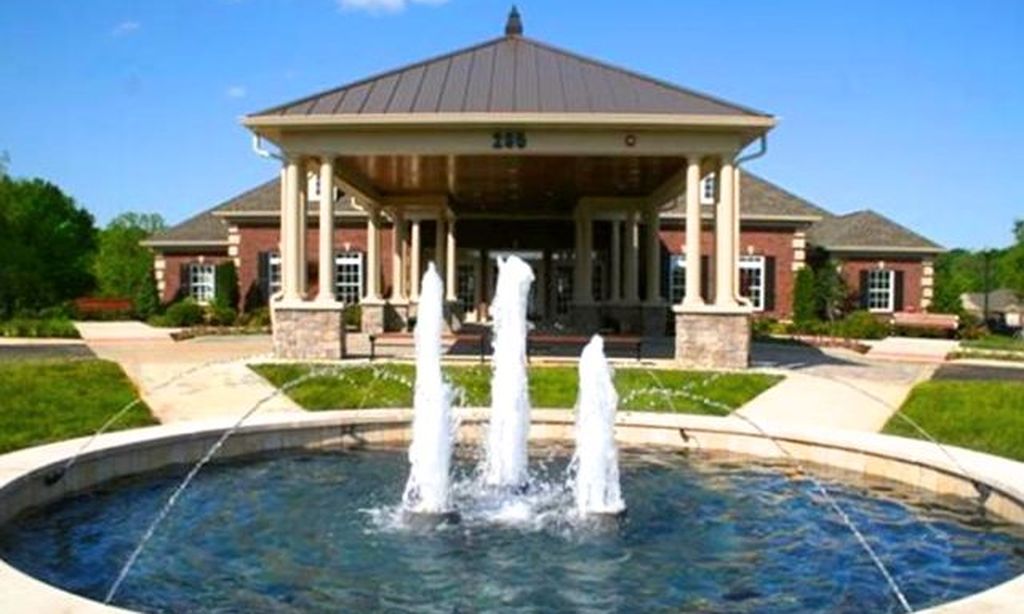- 4 beds
- 4 baths
- 4,005 sq ft
126 Grey Pl, Mount Juliet, TN, 37122
Community: Del Webb Lake Providence
-
Home type
Single family
-
Year built
2008
-
Price per sq ft
$233
-
Taxes
$3227 / Yr
-
HOA fees
$401 / Mo
-
Last updated
Today
-
Views
5
-
Saves
2
Questions? Call us: (629) 529-4417
Overview
This stunning Cumberland Hall with a Finished Basement offers a perfect blend of comfort and elegance, with a gorgeous tree-lined backyard view that brings nature right to your doorstep. Ideally located less than 1/4 mile from the community clubhouse/lake/pickleball courts/tennis courts, your vibrant new lifestyle is just steps away! Start your day in the sunroom, taking in peaceful views, or enjoy sunny afternoons on the oversized composite deck, perfect for entertaining or unwinding in nature. The bright, white kitchen showcases stylish quartz countertops and backsplash, pullout shelving, and a functional layout made for both cooking and gathering. All bathrooms feature designer tile showers with frameless glass doors for a spa-like experience. Other features include: Gas fireplace, Trey ceilings, Sink/Cabinets/Counter in Laundry Room, Designer metal stair spindles, 9 ceiling fans, Washer/Dryer, two included Refrigerators, Lawn irrigation, and Gutter guards. The finished basement is a true extension of the living space, offering a 4th bedroom with a custom-designed bathroom, a spacious recreation room, wet bar, hobby/craft room, and tons of storage—perfect for a future home gym, media room, or workshop. Lovingly cared for by one owner, this pet-free, smoke-free home reflects quality and pride throughout. Don’t miss your chance—schedule your showing today before it’s gone!
Interior
Appliances
- Built-In Electric Oven, Built-In Gas Range, Cooktop, Dishwasher, Disposal, Dryer, Microwave, Refrigerator, Washer
Bedrooms
- Bedrooms: 4
Bathrooms
- Total bathrooms: 4
- Half baths: 1
- Full baths: 3
Cooling
- Central Air, Electric
Heating
- Central, Electric, Furnace, Heat Pump
Fireplace
- 1
Features
- Ceiling Fan(s), Entrance Foyer, Pantry, Storage, Walk-In Closet(s), Wet Bar, Primary Bedroom Main Floor
Levels
- Two
Size
- 4,005 sq ft
Exterior
Private Pool
- None
Roof
- Asphalt
Garage
- Attached
- Garage Spaces: 2
- Garage Door Opener
- Attached
Carport
- None
Year Built
- 2008
Waterfront
- No
Water Source
- Public
Sewer
- Public Sewer
Community Info
HOA Fee
- $401
- Frequency: Monthly
- Includes: Fifty Five and Up Community, Clubhouse, Fitness Center, Gated, Pool, Tennis Court(s)
Taxes
- Annual amount: $3,227.00
- Tax year:
Senior Community
- Yes
Location
- City: Mount Juliet
- County/Parrish: Wilson County, TN
Listing courtesy of: Derek Huggett, eXp Realty Listing Agent Contact Information: [email protected]
Source: Rtmlsg
MLS ID: 2818146
Listings courtesy of Realtracs as distributed by MLS GRID. IDX information is provided exclusively for consumers' personal non-commercial use. It may not be used for any purpose other than to identify prospective properties consumers may be interested in purchasing. The data is deemed reliable but is not guaranteed by MLS GRID. The use of the MLS GRID Data may be subject to an end user license agreement prescribed by the Member Participant's applicable MLS if any and as amended from time to time. Based on information submitted to the MLS GRID as of Jun 10, 2025, 07:16am PDT. All data is obtained from various sources and may not have been verified by broker or MLS GRID. Supplied Open House Information is subject to change without notice. All information should be independently reviewed and verified for accuracy. Properties may or may not be listed by the office/agent presenting the information.
Want to learn more about Del Webb Lake Providence?
Here is the community real estate expert who can answer your questions, take you on a tour, and help you find the perfect home.
Get started today with your personalized 55+ search experience!
Homes Sold:
55+ Homes Sold:
Sold for this Community:
Avg. Response Time:
Community Key Facts
Age Restrictions
- 55+
Amenities & Lifestyle
- See Del Webb Lake Providence amenities
- See Del Webb Lake Providence clubs, activities, and classes
Homes in Community
- Total Homes: 1,029
- Home Types: Single-Family, Attached
Gated
- Yes
Construction
- Construction Dates: 2007 - 2015
- Builder: Del Webb
Similar homes in this community
Popular cities in Tennessee
The following amenities are available to Del Webb Lake Providence - Mount Juliet, TN residents:
- Clubhouse/Amenity Center
- Fitness Center
- Indoor Pool
- Outdoor Pool
- Aerobics & Dance Studio
- Indoor Walking Track
- Hobby & Game Room
- Card Room
- Arts & Crafts Studio
- Ballroom
- Library
- Billiards
- Walking & Biking Trails
- Tennis Courts
- Pickleball Courts
- Bocce Ball Courts
- Basketball Court
- Lakes - Fishing Lakes
- Outdoor Amphitheater
- Parks & Natural Space
- Playground for Grandkids
- Outdoor Patio
- Picnic Area
- Multipurpose Room
- Boat Launch
There are plenty of activities available in Del Webb Lake Providence. Here is a sample of some of the clubs, activities and classes offered here.
- Art Club
- Backgammon
- Ballroom Dance
- Basket Weaving
- Basketball
- Bible Study Classes
- Biking
- Billiards
- Bingo
- Bocce Ball
- Book Club
- Bowling
- Breakfast Club
- Bridge
- Bunko
- Canasta
- Canoeing
- Cat Club
- Chess
- Chick Flick Group
- Civil War Club
- Coin Club
- Community Theatre
- Computer Club
- Cooking
- Crafts
- Crazy for Cars
- Crochet
- Croquet
- Cruising
- Decorative Painting
- Del Webb Singers
- Digital Photography
- Dinner Club
- Dog Club
- Fishing
- Football
- Gardening
- Genealogy
- Golf
- History/Geography Club
- Investment Club
- Kayaking
- Kiwanis Club
- Knitting
- Line Dance
- Lunch Club
- Mah Jongg
- Model Boat Club
- Motorcycle Club
- Neighborhood Watch
- Newsletter Group
- Pickle Ball
- Ping Pong
- Pinochle
- Poker
- Red Hat Club
- Religious Studies
- Rotary
- Scooter Club
- Scrapbooking
- Singles Group
- Stitchery
- Sunshine Group
- Swimming
- Tai Chi
- Tap Dance
- Tennis
- Theatre Group
- Travel
- Veteran's Group
- Walker's Club
- Wine Society
- Yoga

