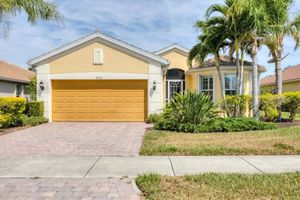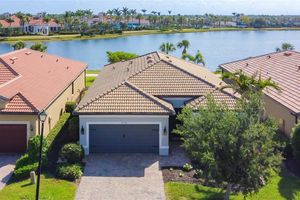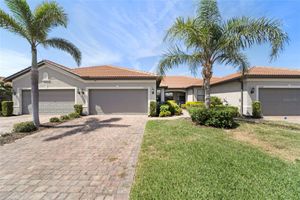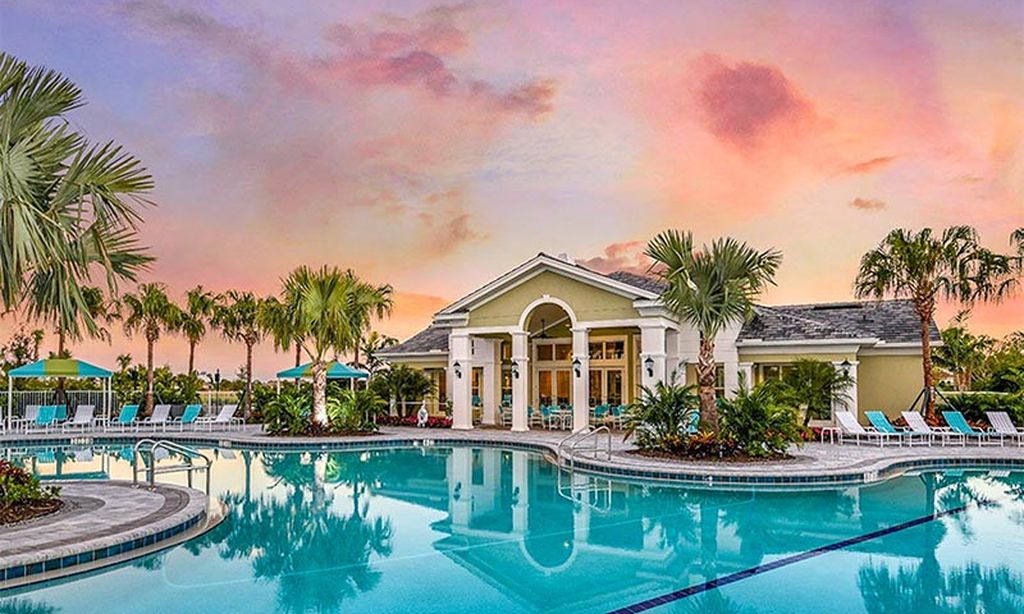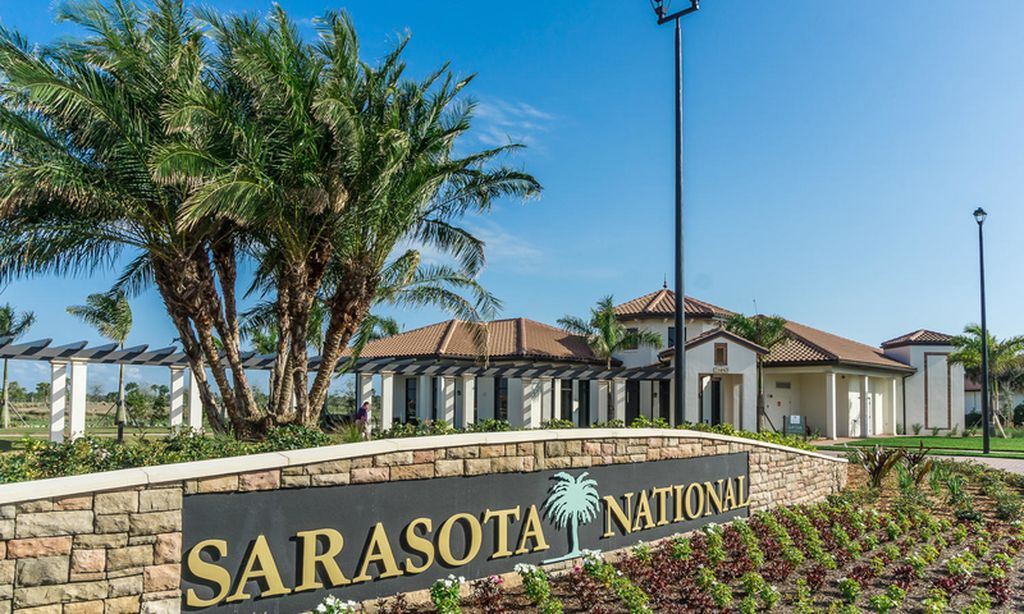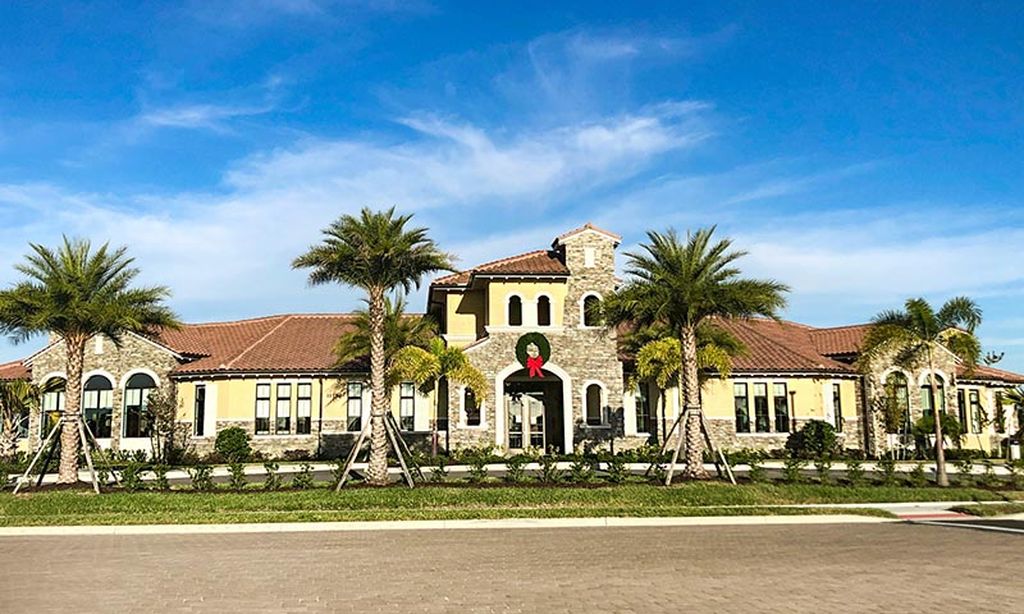- 3 beds
- 2 baths
- 1,575 sq ft
13032 Oriago St, Venice, FL, 34293
Community: IslandWalk at West Villages
-
Home type
Single family
-
Year built
2019
-
Lot size
5,633 sq ft
-
Price per sq ft
$333
-
Taxes
$4886 / Yr
-
HOA fees
$1118 / Qtr
-
Last updated
3 days ago
-
Views
8
-
Saves
2
Questions? Call us: (941) 265-1241
Overview
Sellers motivated- HURRY at this price it won't last long! Stunning Crestview model home, offering exceptional curb appeal and luxurious upgrades throughout. As you approach, you'll be greeted by a beautiful glass front door that leads you into a bright and spacious interior with upgraded tile flooring and crown molding throughout. The home features impact glass windows and doors for added peace of mind and energy efficiency. This home boasts 3 spacious bedrooms and 2 bathrooms, including a private primary suite that’s nothing short of spectacular. The suite features a tray ceiling, a frameless shower door, dual sinks, and generous vanity storage. A large walk-in closet offers plenty of room for your wardrobe. The heart of the home is the kitchen, where you'll find sleek quartz countertops, upgraded stainless steel appliances, a stylish backsplash, pull-out drawers for easy access, and pendant lighting that adds a modern touch. Ample extra storage built-ins make organization a breeze. Step outside to the oversized lanai, where you'll find a private heated pool with a serene water view — the perfect place to relax or entertain. The lanai is fully equipped with hurricane protection shades and is an ideal space to enjoy the outdoors year-round, and pre-wired for a television for your entertainment. Two guest bedrooms offer plenty of closet space and comfort, making this home perfect for family and visitors. Ample storage throughout, ensuring a clutter-free living experience. ADDITIONAL FEATURES: retractable screen front door, crown molding, plantation shutters, blue light on the AC for allergens, framed bathroom mirror, upgraded garage (epoxy floor, hanging storage, insulated, electrical outlet for generator), upgraded laundry room with cabinets & slop sink. This home truly combines beauty, functionality, and a prime location — don’t miss your chance to make it yours! IslandWalk is one of VENICE'S most social communities with a FULL TIME ACTIVITIES DIRECTOR, countless events and clubs and activities, TWO community clubhouses, an EVENT center, TWO resort style pools, a LAP pool, 12 PICKLE BALL Courts, 8 Har Tru Tennis Courts, DOG PARK, Playground, Basketball Court, Community Garden- the list goes on! The entire community is surrounded by miles and miles of golf cart trails, walking and biking trails, VENETIAN bridges and water! The Atlanta Braves Stadium is a short bike ride away- enjoy year- round events and activities. The new marketplace is now complete with PUBLIX, restaurants, shopping, gas station, etc! Downtown Wellen Park features an 80-acre lake, retail shops, restaurant waterfront dining and rooftop decks, pedestrian-friendly streets, a splash pad, a playground and a public town hall gathering place that hosts live theater and music events. Coming soon to downtown Wellen Park- a hammock grove and a permanent food truck area. IslandWalk HOA includes grounds maintenance, CABLE, WIFI, amenities, and 24 hour guard.
Interior
Appliances
- Dishwasher, Disposal, Dryer, Electric Water Heater, Microwave, Range, Refrigerator, Washer
Bedrooms
- Bedrooms: 3
Bathrooms
- Total bathrooms: 2
- Full baths: 2
Laundry
- Laundry Room
Cooling
- Central Air
Heating
- Central, Electric
Fireplace
- None
Features
- Ceiling Fan(s), Coffered Ceiling(s), Solid-Wood Cabinets, Split Bedrooms, Stone Counters, Walk-In Closet(s), Window Treatments
Levels
- One
Size
- 1,575 sq ft
Exterior
Roof
- Tile
Garage
- Attached
- Garage Spaces: 2
Carport
- None
Year Built
- 2019
Lot Size
- 0.13 acres
- 5,633 sq ft
Waterfront
- No
Water Source
- Public
Sewer
- Public Sewer
Community Info
HOA Fee
- $1,118
- Frequency: Quarterly
- Includes: Basketball Court, Cable TV, Clubhouse, Fence Restrictions, Fitness Center, Gated, Lobby Key Required, Pickleball, Playground, Pool, Shuffleboard Court, Tennis Court(s)
Taxes
- Annual amount: $4,886.05
- Tax year: 2024
Senior Community
- No
Features
- Buyer Approval Required, Clubhouse, Community Mailbox, Deed Restrictions, Dog Park, Fitness Center, Gated, Guarded Entrance, Golf Carts Permitted, Irrigation-Reclaimed Water, Playground, Pool, Sidewalks, Tennis Court(s)
Location
- City: Venice
- County/Parrish: Sarasota
- Township: 40S
Listing courtesy of: Christina Burns, EXIT KING REALTY, 941-497-6060
Source: Stellar
MLS ID: N6137993
Listings courtesy of Stellar MLS as distributed by MLS GRID. Based on information submitted to the MLS GRID as of Apr 25, 2025, 07:40pm PDT. All data is obtained from various sources and may not have been verified by broker or MLS GRID. Supplied Open House Information is subject to change without notice. All information should be independently reviewed and verified for accuracy. Properties may or may not be listed by the office/agent presenting the information. Properties displayed may be listed or sold by various participants in the MLS.
Want to learn more about IslandWalk at West Villages?
Here is the community real estate expert who can answer your questions, take you on a tour, and help you find the perfect home.
Get started today with your personalized 55+ search experience!
Homes Sold:
55+ Homes Sold:
Sold for this Community:
Avg. Response Time:
Community Key Facts
Age Restrictions
- None
Amenities & Lifestyle
- See IslandWalk at West Villages amenities
- See IslandWalk at West Villages clubs, activities, and classes
Homes in Community
- Total Homes: 1,869
- Home Types: Single-Family, Attached
Gated
- Yes
Construction
- Construction Dates: 2005 - 2021
- Builder: DiVosta, Mattamy Homes, Pulte, Lennar, Divosta
Similar homes in this community
Popular cities in Florida
The following amenities are available to IslandWalk at West Villages - Wellen Park, FL residents:
- Clubhouse/Amenity Center
- Restaurant
- Fitness Center
- Outdoor Pool
- Aerobics & Dance Studio
- Hobby & Game Room
- Arts & Crafts Studio
- Ballroom
- Library
- Walking & Biking Trails
- Tennis Courts
- Pickleball Courts
- Bocce Ball Courts
- Basketball Court
- Lakes - Scenic Lakes & Ponds
- Outdoor Amphitheater
- Playground for Grandkids
- Demonstration Kitchen
- Outdoor Patio
- Picnic Area
- On-site Retail
- Multipurpose Room
- Gazebo
- Misc.
- Spa
- Gathering Areas
- Bar
There are plenty of activities available in IslandWalk at West Villages. Here is a sample of some of the clubs, activities and classes offered here.
- Aerobics
- Arts & Crafts
- Basic Step Class
- Basketball
- Bird Watch Walk
- Book Club
- Bowling
- Bridge
- Cards
- Casino Trips
- Euchre
- Fitness Classes
- Friday Night Mixers
- Golf Groups
- Holiday Parties
- Mahjong
- Mexican Train
- MidWest States Gathering
- Muscle Sculpt
- New England States Gathering
- Pickleball
- Poker
- Progressive Dinner Club
- Round Robin
- Tennis Clinic
- Yoga
- Zumba

