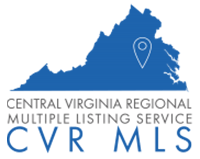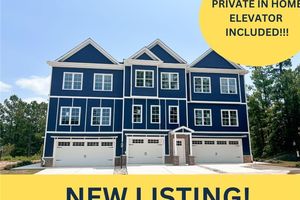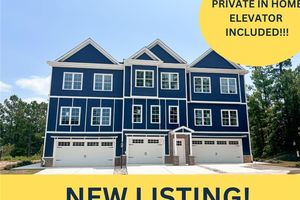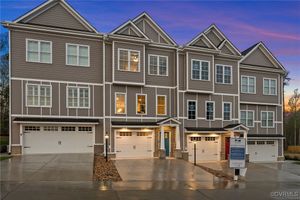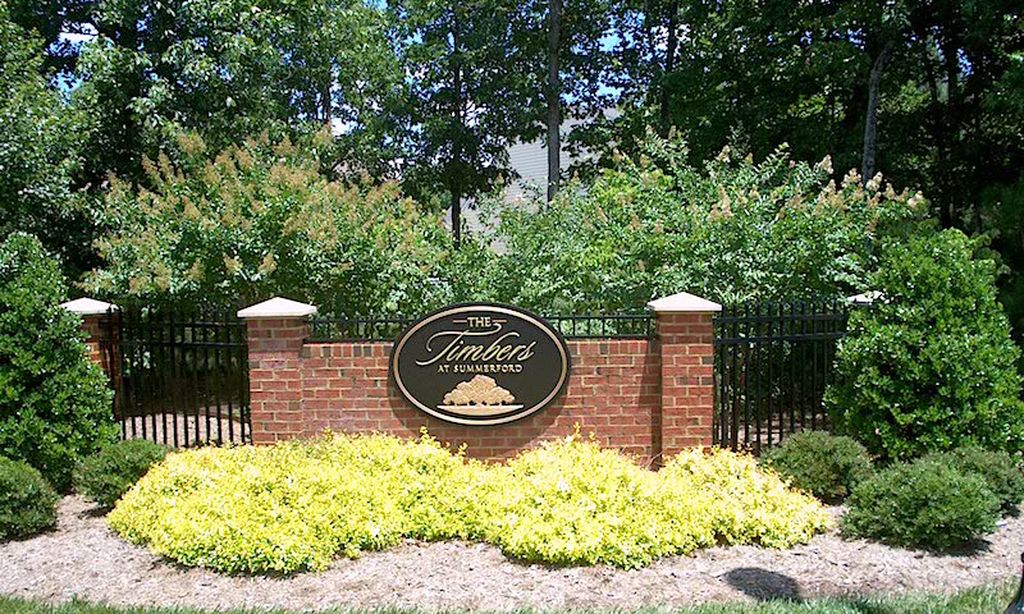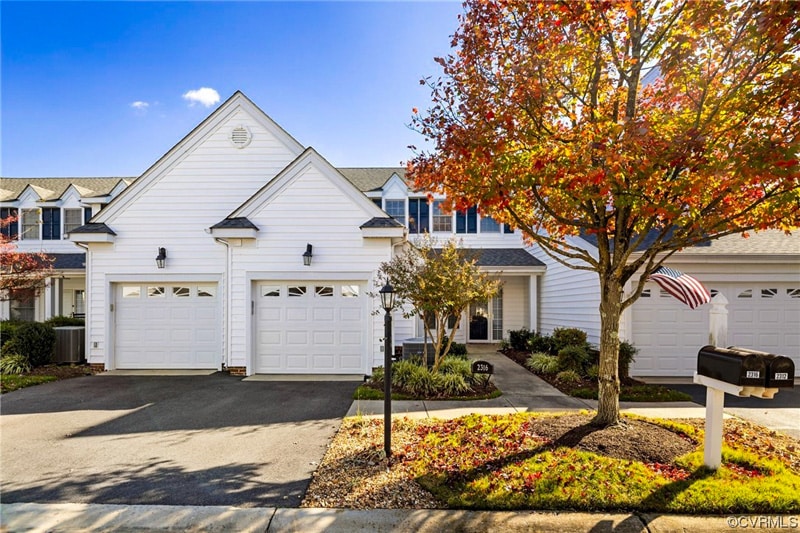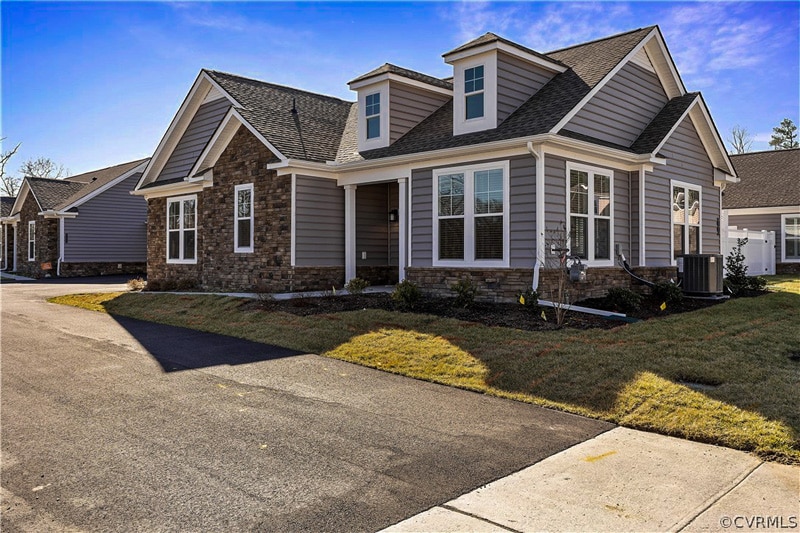- 3 beds
- 4 baths
- 3,002 sq ft
15304 Gammon Green Walk, Midlothian, VA, 23112
Community: Jordan Crossing
-
Home type
Townhouse
-
Year built
2022
-
Lot size
3,419 sq ft
-
Price per sq ft
$186
-
Taxes
$4421 / Yr
-
HOA fees
$537 / Qtr
-
Last updated
2 days ago
-
Views
6
-
Saves
1
Questions? Call us: (804) 626-9446
Overview
A picture is worth a thousand words but this home is more in person! Practically new and ready to move in. Owners hand selected every detail throughout that you will love. Situated on one of the larger corner lots in the neighborhood, the plan is very open, bright and airy. KEY FEATURES * ELEVATOR to each floor * First floor includes guest bedroom with private bath, study and garden patio * Second floor is totally open with spacious family room, kitchen, formal or casual dining and deck * Third floor features primary suite with spa bath, second guest suite with private bath and laundry room * Chef's Kitchen includes designer cabinetry and hood fan, granite counters, breakfast bar, island with seating, farm house porcelain sink, pot filler over stove, back splash tile, upgraded appliances with glass cook top stove, built-in pull out microwave, dishwasher and refrigerator * Built-in wet bar with custom cabinets featuring glass fronts, wine storage and beverage center * Family room has beamed ceiling and custom fireplace * Formal Dining with French doors to Trex deck * Guest baths feature designer vanities with cast iron tubs and surround tile to ceilings * Primary Suite boasts sitting area, bump out bay, two walk in closets and luxury bath with Restoration Hardware vanity and oversize shower with double heads, seating and sliding glass doors * Upgraded plumbing fixtures throughout *Custom molding and paneling * 9’ ceilings 2nd & 3rd floors and 8’ ceilings on 1st * Open design spindle railing to second & third floor with wood steps * Designer light fixtures in kitchen, dining and bedrooms * Study features wood paneled ceiling with fan and access to private garden patio * Upgraded painting * Plantation Shutters throughout home * Recess lighting with light tone control * Wood flooring throughout * Upgraded HVAC system * 2 car finished garage with storage and utility sink * UPGRADES are endless and location great. Enjoy being on vacation every day in this low maintenance neighborhood with convenience to everything!
Interior
Appliances
- Dryer, Dishwasher, Some Electric Appliances, Disposal, Gas Water Heater, Microwave, Refrigerator, Range Hood, Smooth Cooktop, Self Cleaning Oven, Stove, Tankless Water Heater, Wine Cooler, Washer
Bedrooms
- Bedrooms: 3
Bathrooms
- Total bathrooms: 4
- Half baths: 1
- Full baths: 3
Laundry
- Washer Hookup
- Dryer Hookup
Cooling
- Central Air, Zoned
Heating
- Forced Air, Heat Pump, Natural Gas, Zoned
Fireplace
- 1
Features
- Beamed Ceilings, Wet Bar, Bookcases, Built-in Features, BedroomOnMainLevel, Ceiling Fan(s), Dining Area, Separate/Formal Dining Room, Double Vanity, French Door(s)/Atrium Door(s), Fireplace, Granite Counters, High Ceilings, Kitchen Island, BathInPrimaryBedroom, Pantry, Recessed Lighting, Solid Surface Counters, CableTv, Walk-In Closet(s), Window Treatments
Levels
- Three Or More
Size
- 3,002 sq ft
Exterior
Private Pool
- None
Patio & Porch
- Rear Porch, Patio, Deck, Porch
Roof
- Composition,Shingle
Garage
- Attached
- Garage Spaces: 2
- Attached
- DirectAccess
- Driveway
- Garage
- GarageDoorOpener
- Oversized
- Paved
Carport
- None
Year Built
- 2022
Lot Size
- 0.08 acres
- 3,419 sq ft
Waterfront
- No
Water Source
- Public
Sewer
- Public Sewer
Community Info
HOA Fee
- $537
- Frequency: Quarterly
- Includes: Management
Taxes
- Annual amount: $4,420.80
- Tax year: 2024
Senior Community
- Yes
Features
- CommonGroundsArea, Clubhouse, HomeOwnersAssociation
Location
- City: Midlothian
- County/Parrish: Chesterfield
Listing courtesy of: Tammy Glenn, BHHS PenFed Realty Listing Agent Contact Information: [email protected]
Source: Cvrmls
MLS ID: 2504633
© 2025 Central Virginia Regional Multiple Listing Service. All rights reserved. The data relating to real estate for sale on this website comes in part from the IDX Program of the Central Virginia Regional Multiple Listing Service. The data is deemed reliable but not guranteed accurate by Central Virginia Regional Multiple Listing Service. Listing information is intended only for personal, non-commercial use and may not be used for any purpose other than to identify prospective properties consumers may be interested in purchasing.
Want to learn more about Jordan Crossing?
Here is the community real estate expert who can answer your questions, take you on a tour, and help you find the perfect home.
Get started today with your personalized 55+ search experience!
Homes Sold:
55+ Homes Sold:
Sold for this Community:
Avg. Response Time:
Community Key Facts
Age Restrictions
- 55+
Amenities & Lifestyle
- See Jordan Crossing amenities
- See Jordan Crossing clubs, activities, and classes
Homes in Community
- Total Homes: 65
- Home Types: Attached
Gated
- No
Construction
- Construction Dates: 2019 - Present
- Builder: Innovative Builders, Taylor Morrison
Similar homes in this community
Popular cities in Virginia
The following amenities are available to Jordan Crossing - Midlothian, VA residents:
- Clubhouse/Amenity Center
- Fitness Center
- Outdoor Pool
- Tennis Courts
- Parks & Natural Space
- Demonstration Kitchen
- Outdoor Patio
- Multipurpose Room
There are plenty of activities available in Jordan Crossing. Here is a sample of some of the clubs, activities and classes offered here.
- Tennis
