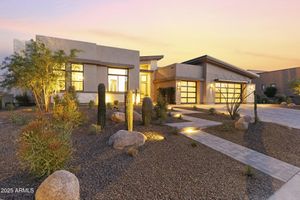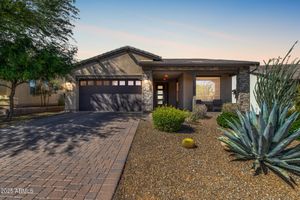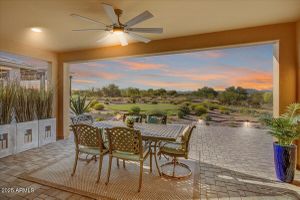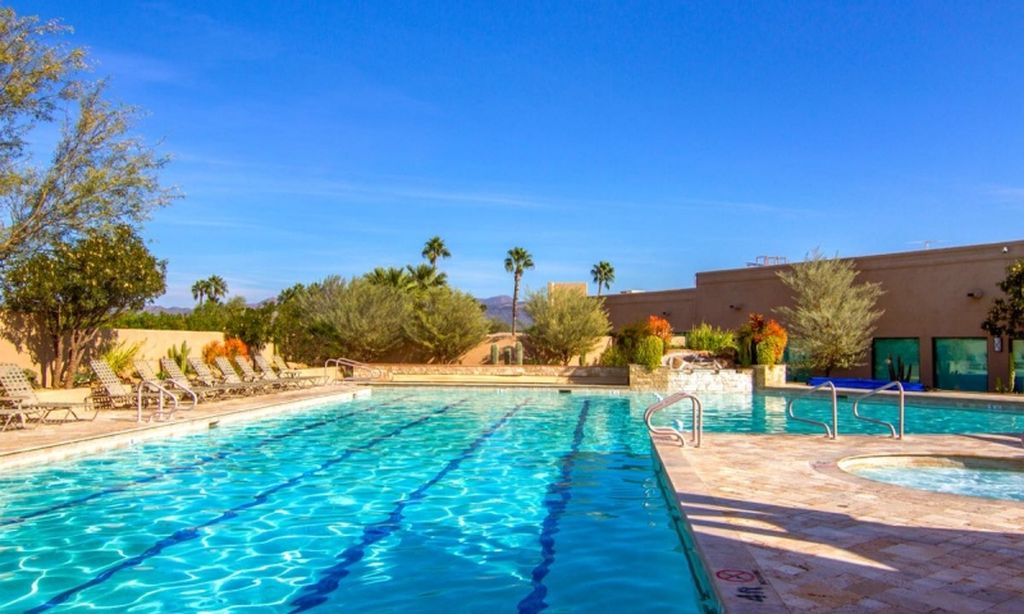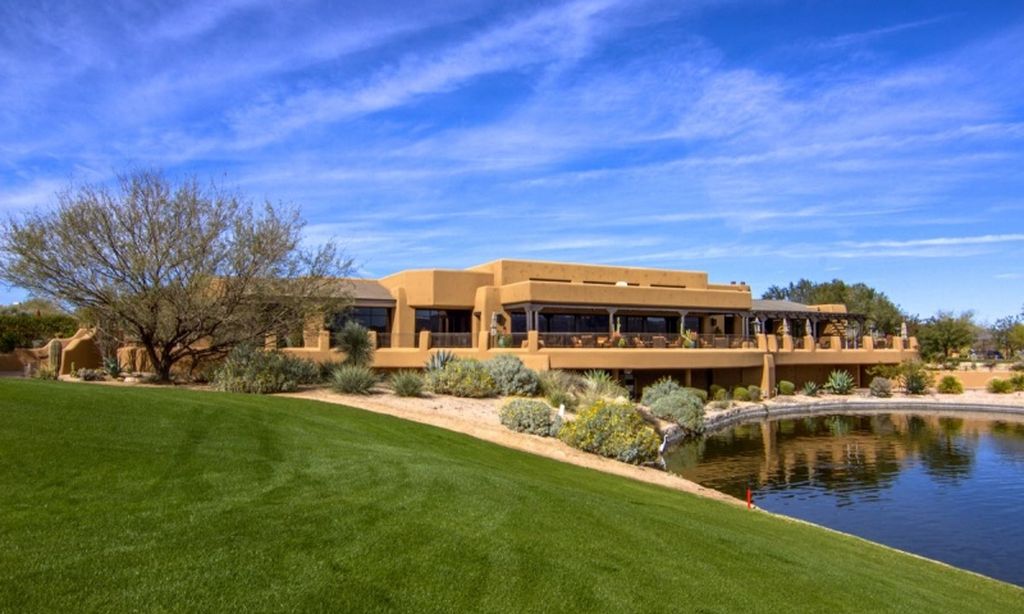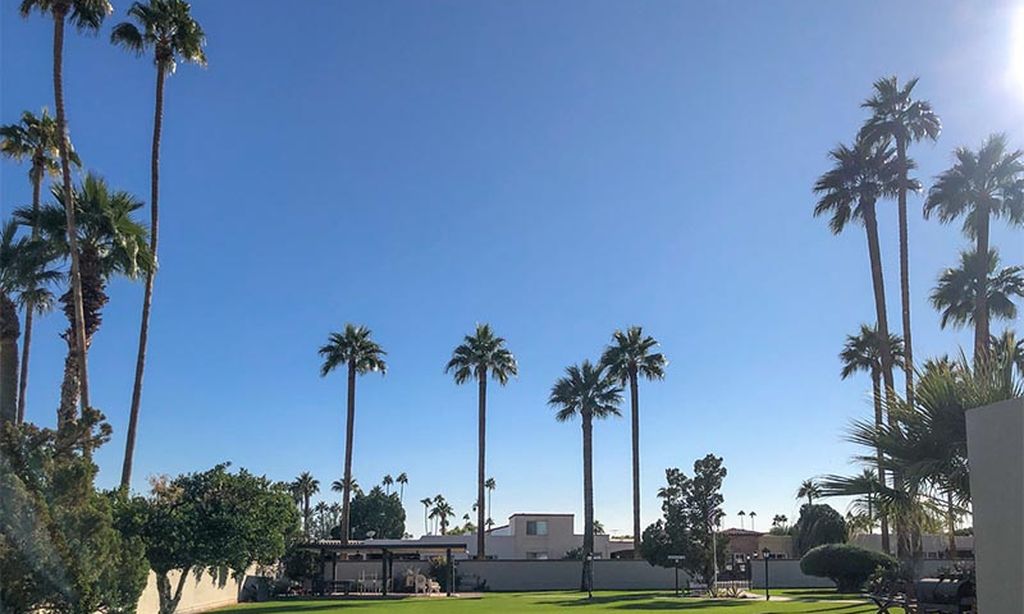- 3 beds
- 4 baths
- 3,004 sq ft
17249 E Fort Verde Rd, Rio Verde, AZ, 85263
Community: Trilogy® at Verde River™
-
Home type
Single family
-
Year built
2018
-
Lot size
11,781 sq ft
-
Price per sq ft
$433
-
Taxes
$4642 / Yr
-
HOA fees
$1522 / Qtr
-
Last updated
Today
-
Views
14
Questions? Call us: (623) 777-2094
Overview
Experience luxury living in this exceptional 3-bedroom, 3 1/2 bath Orion model nestled in the prestigious Trilogy at Verde River Golf & Social Club. Situated on an oversized lot, this unique residence offers breathtaking mountain views from both front & backyards. The chef's dream kitchen showcases top-of-the-line Monogram appliances, elegant granite countertops, and recessed lighting. The great room serves as a stunning showpiece with custom built-in cabinerty and exquisite tile flooring that flow seamlessly through sliding glass walls onto the expansive covered patio. Retreat to the impressive primary suite featuring mountain vistas and direct patio access. The luxurious ensuite bathroom boasts an oversized shower dual vanities with custom framed mirrors and a generous walk-in closet This remarkable home includes a dedicated media room and home office with custom built-ins, two additional ensuite bedrooms with private bathrooms. An elegant dining area with panoramic mountain views. the spacious covered patio features a built-in BBQ and slate flooring, perfect for entertaining while enjoying the incredibly private backyard with unparalleled views. You will appreciate the extra-large 3 car garage with overhead storage, hot water recirculation system for instant comfort, with mature low maintenance landscaping. There is also ample space to add your dream pool. This exceptional property represents refined desert living at its finest.
Interior
Appliances
- Gas Cooktop, Built-In Electric Oven
Bedrooms
- Bedrooms: 3
Bathrooms
- Total bathrooms: 4
Cooling
- Both Refrig & Evap, Programmable Thmstat
Heating
- Electric, Ceiling, Propane
Fireplace
- None
Features
- High Speed Internet, Granite Counters, Double Vanity, Breakfast Bar, 9+ Flat Ceilings, No Interior Steps, Soft Water Loop, Kitchen Island, Pantry, Full Bth Master Bdrm
Size
- 3,004 sq ft
Exterior
Patio & Porch
- Covered Patio(s), Patio
Roof
- Concrete
Garage
- Garage Spaces: 3
- Garage Door Opener
- Extended Length Garage
Carport
- None
Year Built
- 2018
Lot Size
- 0.27 acres
- 11,781 sq ft
Waterfront
- No
Water Source
- Pvt Water Company
Sewer
- Public Sewer
Community Info
HOA Fee
- $1,522
- Frequency: Quarterly
Taxes
- Annual amount: $4,642.00
- Tax year: 2024
Senior Community
- No
Features
- Golf, Pickleball, Gated, Community Spa, Community Spa Htd, Community Pool Htd, Community Pool, Tennis Court(s), Biking/Walking Path, Fitness Center
Location
- City: Rio Verde
- County/Parrish: Maricopa
- Township: 5N
Listing courtesy of: James E. Lillibridge, Sonoran Properties Associates Listing Agent Contact Information: 415-465-2301
Source: Armls
MLS ID: 6869059
Copyright 2025 Arizona Regional Multiple Listing Service, Inc. All rights reserved. The ARMLS logo indicates a property listed by a real estate brokerage other than 55places.com. All information should be verified by the recipient and none is guaranteed as accurate by ARMLS.
Want to learn more about Trilogy® at Verde River™?
Here is the community real estate expert who can answer your questions, take you on a tour, and help you find the perfect home.
Get started today with your personalized 55+ search experience!
Homes Sold:
55+ Homes Sold:
Sold for this Community:
Avg. Response Time:
Community Key Facts
Age Restrictions
- None
Amenities & Lifestyle
- See Trilogy® at Verde River™ amenities
- See Trilogy® at Verde River™ clubs, activities, and classes
Homes in Community
- Total Homes: 1,285
- Home Types: Single-Family
Gated
- Yes
Construction
- Construction Dates: 2015 - Present
- Builder: Shea Homes, Toll Brothers
Similar homes in this community
Popular cities in Arizona
The following amenities are available to Trilogy® at Verde River™ - Rio Verde, AZ residents:
- Clubhouse/Amenity Center
- Golf Course
- Restaurant
- Fitness Center
- Outdoor Pool
- Arts & Crafts Studio
- Ballroom
- Tennis Courts
- Pickleball Courts
- Bocce Ball Courts
- Outdoor Amphitheater
- Demonstration Kitchen
- Outdoor Patio
- Golf Practice Facilities/Putting Green
- On-site Retail
- Day Spa/Salon/Barber Shop
- Croquet Court/Lawn
- Locker Rooms
- BBQ
There are plenty of activities available in Trilogy® at Verde River™. Here is a sample of some of the clubs, activities and classes offered here.
- Aqua Fit
- BBQs
- Concerts
- Cooking Classes
- Cycling
- Dance Club
- Exercise Classes
- Game Night
- Golf
- Guided Excursions
- Happy Hour
- Holiday Parties
- Kayaking
- Movie Night
- Painting Classes
- Social Events
- Special Interest Groups
- Tennis

