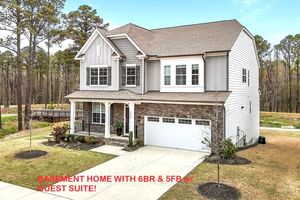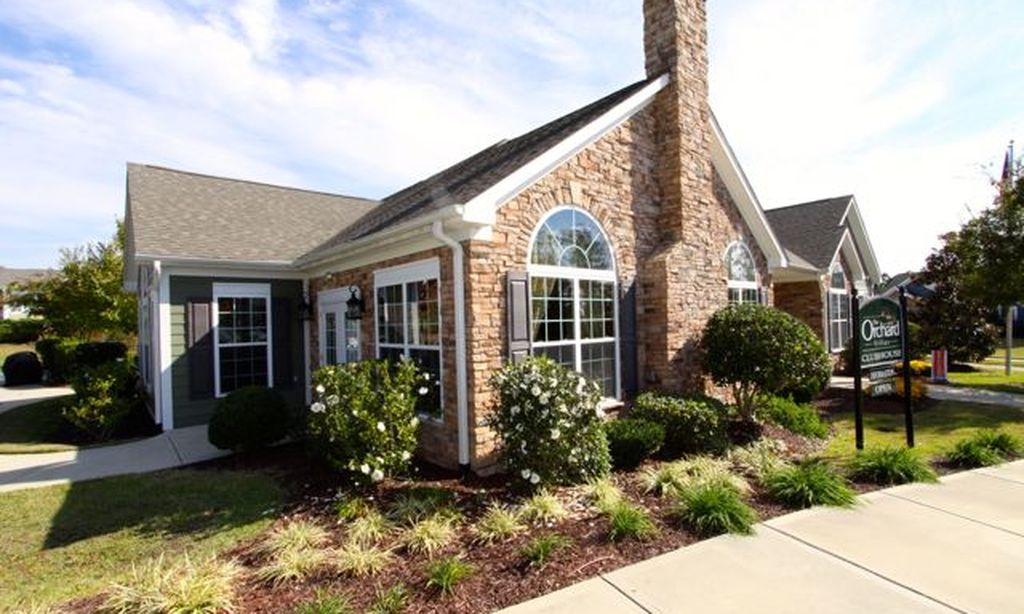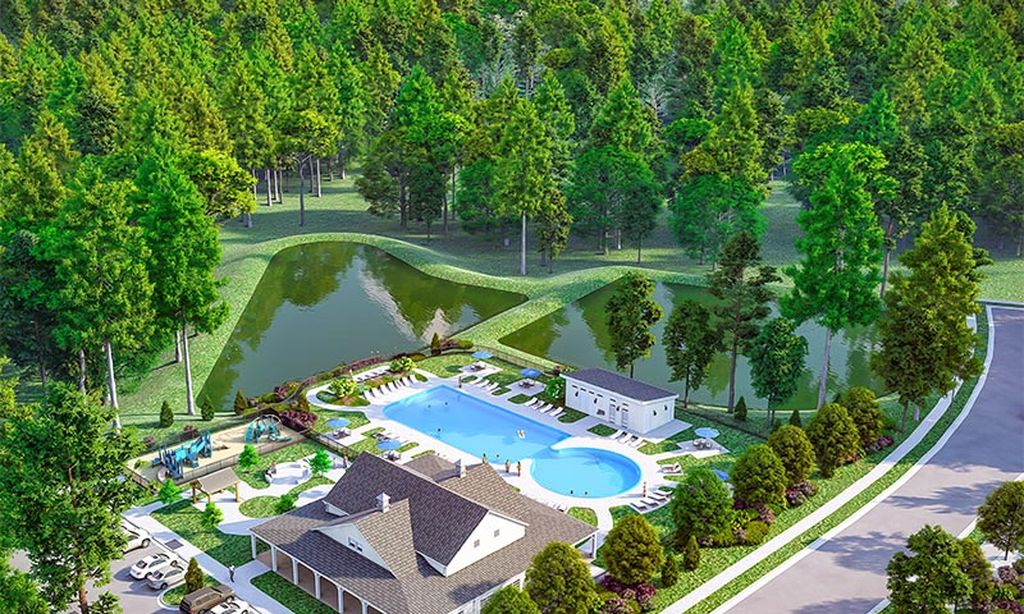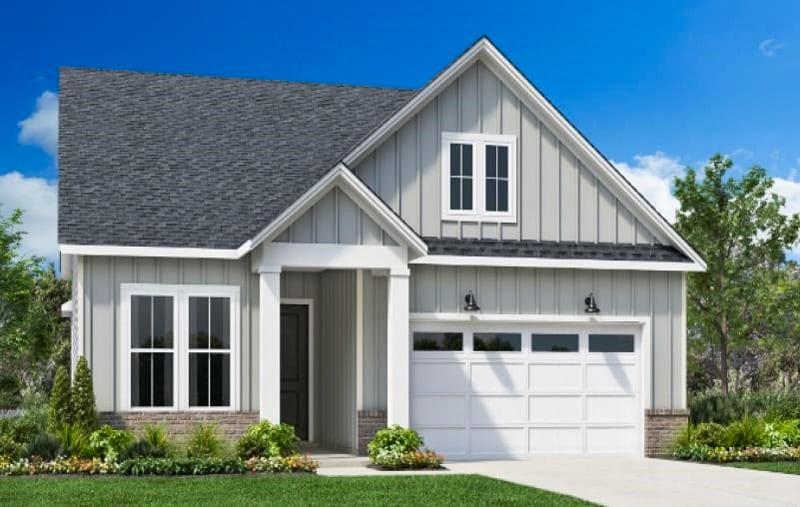- 4 beds
- 3 baths
- 2,739 sq ft
1915 Kings Knot Ct, Apex, NC, 27502
Community: Buckhorn Preserve
-
Home type
Single family
-
Year built
2020
-
Lot size
3,920 sq ft
-
Price per sq ft
$241
-
Taxes
$5043 / Yr
-
HOA fees
$258 / Qtr
-
Last updated
1 day ago
-
Views
4
Questions? Call us: (984) 789-5083
Overview
Welcome to this beautiful, spacious 4-bedroom, 3-bathroom home featuring a bright, two-story foyer that invites you into an open-concept living space perfect for modern living. The gourmet kitchen is a chef's dream, equipped with a gas cooktop, stainless steel appliances, sleek quartz countertops, and a stylish subway tile backsplash. The kitchen flows seamlessly into the family room, creating the perfect environment for entertaining or relaxing. Throughout the common areas, you'll find luxurious LVP flooring, offering both durability and elegance. Upstairs, a large loft adds versatility to the space, whether used as a second living area, game room, or office. The primary suite boasts a luxury bath with a deep soaking tub and a stunning stand-up tile shower, creating your own personal spa-like retreat. Enjoy outdoor living with a screened-in porch that overlooks the tranquil, wooded backyard — an ideal spot for morning coffee or evening relaxation. The home is located in a serene court, providing privacy and a peaceful atmosphere. The community offers fantastic amenities, including a sparkling pool, a kids' pool, hot tub, clubhouse with rentable rooms, a playground, and access to nearby trails. This home combines comfort, style, and convenience, making it a perfect place to call home.
Interior
Appliances
- Dishwasher, Disposal, Gas Cooktop, Ice Maker, Range Hood, Self Cleaning Oven, Oven
Bedrooms
- Bedrooms: 4
Bathrooms
- Total bathrooms: 3
- Full baths: 3
Laundry
- Upper Level
Cooling
- Central Air, Dual, Zoned
Heating
- Fireplace(s), Forced Air, Zoned
Fireplace
- None
Features
- Tub Shower, Ceiling Fan(s), High Speed Internet, Kitchen Island, Pantry, Quartz Countertops, Smooth Ceilings, Tray Ceiling(s), Walk-In Closet(s), Walk-In Shower
Levels
- Two
Size
- 2,739 sq ft
Exterior
Patio & Porch
- Covered, Front Porch, Rear Porch, Screened
Roof
- Shingle
Garage
- Attached
- Garage Spaces: 2
- Attached
- Concrete
- Driveway
- Garage
- Garage Door Opener
Carport
- None
Year Built
- 2020
Lot Size
- 0.09 acres
- 3,920 sq ft
Waterfront
- No
Water Source
- Public
Sewer
- Public Sewer
Community Info
HOA Fee
- $258
- Frequency: Quarterly
- Includes: Fitness Center, Park, Playground, Pool
Taxes
- Annual amount: $5,042.55
- Tax year:
Senior Community
- No
Location
- City: Apex
- County/Parrish: Wake
Listing courtesy of: Marco Tremain Stephens, DASH Carolina Listing Agent Contact Information: 919-880-5055
Source: Triangle
MLS ID: 10087936
Listings marked with a Doorify MLS icon are provided courtesy of the Doorify MLS, of North Carolina, Internet Data Exchange Database. Brokers make an effort to deliver accurate information, but buyers should independently verify any information on which they will rely in a transaction. The listing broker shall not be responsible for any typographical errors, misinformation, or misprints, and they shall be held totally harmless from any damages arising from reliance upon this data. This data is provided exclusively for consumers' personal, non-commercial use. Copyright 2024 Doorify MLS of North Carolina. All rights reserved.
Want to learn more about Buckhorn Preserve?
Here is the community real estate expert who can answer your questions, take you on a tour, and help you find the perfect home.
Get started today with your personalized 55+ search experience!
Homes Sold:
55+ Homes Sold:
Sold for this Community:
Avg. Response Time:
Community Key Facts
Age Restrictions
- None
Amenities & Lifestyle
- See Buckhorn Preserve amenities
- See Buckhorn Preserve clubs, activities, and classes
Homes in Community
- Total Homes: 272
- Home Types: Single-Family
Gated
- No
Construction
- Construction Dates: 2019 - 2021
- Builder: Lennar Homes
Similar homes in this community
Popular cities in North Carolina
The following amenities are available to Buckhorn Preserve - Apex, NC residents:
- Clubhouse/Amenity Center
- Fitness Center
- Outdoor Pool
- Lakes - Scenic Lakes & Ponds
- Demonstration Kitchen
- Outdoor Patio
- Multipurpose Room
There are plenty of activities available in Buckhorn Preserve. Here is a sample of some of the clubs, activities and classes offered here.






