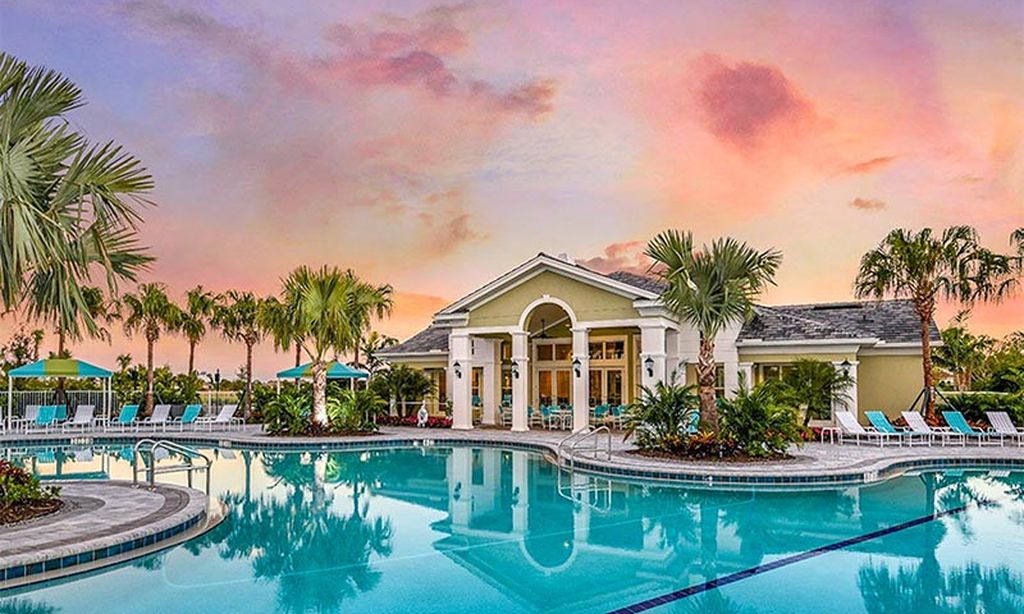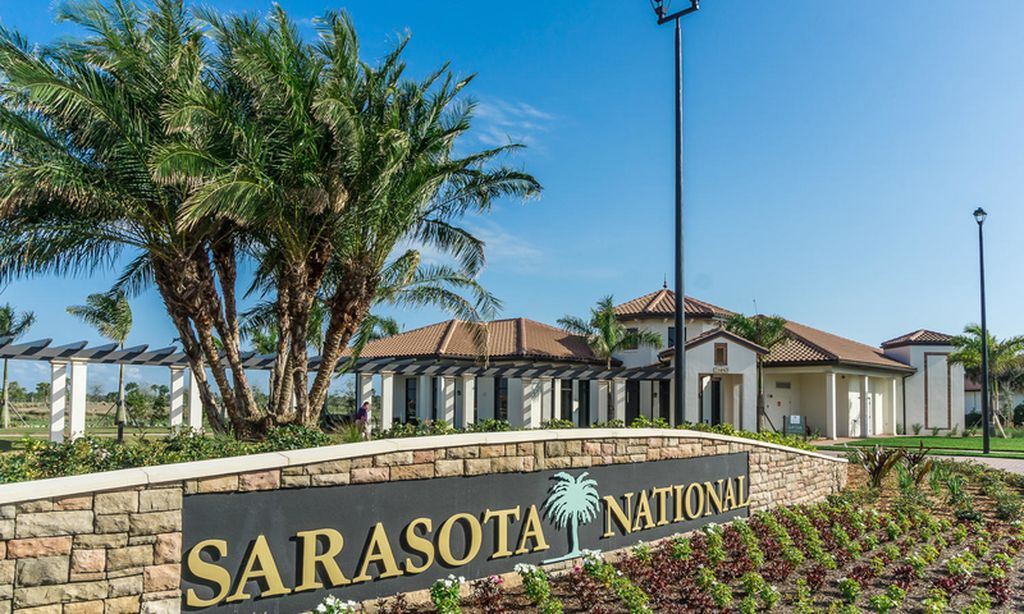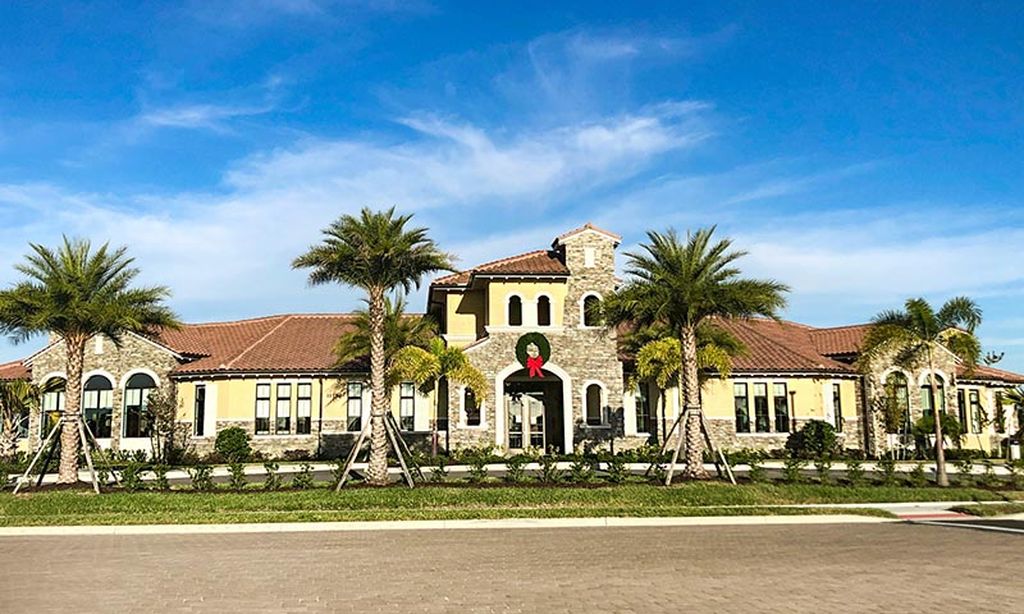- 4 beds
- 4 baths
- 2,516 sq ft
19267 Kirella St, Venice, FL, 34293
Community: IslandWalk at West Villages
-
Home type
Single family
-
Year built
2011
-
Lot size
7,800 sq ft
-
Price per sq ft
$254
-
Taxes
$9106 / Yr
-
HOA fees
$1137 / Qtr
-
Last updated
2 days ago
-
Views
4
Questions? Call us: (941) 265-1241
Overview
Front-row sunsets over tranquil water define this exceptional home, set on a premium lot in the heart of IslandWalk. Offering long water views and a desirable west-facing exposure that fills the evening sky with soft pink and vibrant sunset hues, the home is tucked away on a private hammerhead cul-de-sac. Centrally located within the community, it provides easy access to all of IslandWalk’s resort-style amenities, combining convenience with privacy. This highly sought-after Carlyle floor plan offers over 2,500 square feet of living space with four bedrooms and four full bathrooms, and is being sold turn-key furnished. Lightly used as a seasonal residence since new, the home is in pristine condition. Expansive water views are enjoyed from almost every room, creating a bright, open, and inviting atmosphere. Interior features include 12-foot ceilings, 8-foot doors, and a spacious great room with a custom-built feature wall and added cabinetry. The centrally located white kitchen offers tray ceilings, granite countertops, and a pass-through to the formal dining area. The owner’s bath is thoughtfully designed with dual vanities, a soaking tub, and a walk-in shower with dual entryways, providing flexible use and a sense of separation within the suite. The bedroom layout is split for privacy, with secondary bedrooms served by full baths in the hallway. The 50’ x 24’ screened lanai with clear-view screens is ideal for entertaining or enjoying sunsets over the water. Recent updates include a new water heater (2023), HVAC system (2019), and exterior paint (2024). IslandWalk offers a resort-style lifestyle with 12 pickleball courts, 8 Har-Tru tennis courts, 2 dog parks, a basketball court, playground, community garden, 2 fitness gyms, 2 resort-style pools, 1 lap pool, 2 firepits, and 6 bocce courts. HOA fees include cable, Wi-Fi, and 24-hour manned, gated security. While new communities are being built throughout Wellen Park, IslandWalk stands out with its extensive walking paths, Venice-inspired bridges, and unmatched resort-style amenities, providing a lifestyle experience that is difficult to find elsewhere. The community is conveniently located near the Atlanta Braves spring training stadium and Wellen Park, offering easy access to shopping, dining, and entertainment. Don't miss this lovely home, priced to sell!
Interior
Appliances
- Dishwasher, Disposal, Dryer, Electric Water Heater, Exhaust Fan, Microwave, Range, Range Hood, Refrigerator, Washer
Bedrooms
- Bedrooms: 4
Bathrooms
- Total bathrooms: 4
- Full baths: 4
Laundry
- Inside
- Laundry Room
Cooling
- Central Air
Heating
- Electric
Features
- Built-in Features, Ceiling Fan(s), Eat-in Kitchen, High Ceilings, Main Level Primary, Solid Surface Counters, Solid-Wood Cabinets, Split Bedrooms, Thermostat, Walk-In Closet(s), Window Treatments
Levels
- One
Size
- 2,516 sq ft
Exterior
Private Pool
- No
Patio & Porch
- Covered, Enclosed, Front Porch, Screened
Roof
- Tile
Garage
- Attached
- Garage Spaces: 2
Carport
- None
Year Built
- 2011
Lot Size
- 0.18 acres
- 7,800 sq ft
Waterfront
- No
Water Source
- Canal/Lake for Irrigation,Public
Sewer
- Public Sewer
Community Info
HOA Information
- Association Fee: $1,137
- Association Fee Frequency: Quarterly
- Association Fee Includes: Basketball Court, Cable TV, Clubhouse, Fence Restrictions, Fitness Center, Gated, Pickleball, Playground, Pool, Recreation Facilities, Spa/Hot Tub, Tennis Court(s), Trail(s), Vehicle Restrictions, 24 Hour Guard, Cable TV, Common Area Taxes, Pool(s), Maintenance Grounds, Association Management, Recreation Facilities
Taxes
- Annual amount: $9,105.84
- Tax year: 2025
Senior Community
- No
Features
- Association Recreation - Owned, Deed Restrictions, Dog Park, Fitness Center, Gated, Guarded Entrance, Irrigation-Reclaimed Water, Park, Playground, Pool, Sidewalks, Tennis Court(s), Street Lights
Location
- City: Venice
- County/Parrish: Sarasota
- Township: 39S
Listing courtesy of: Jane Hurman, GULF SHORES REALTY, 941-488-6644
MLS ID: N6142019
Listings courtesy of Stellar MLS as distributed by MLS GRID. Based on information submitted to the MLS GRID as of Feb 26, 2026, 07:25am PST. All data is obtained from various sources and may not have been verified by broker or MLS GRID. Supplied Open House Information is subject to change without notice. All information should be independently reviewed and verified for accuracy. Properties may or may not be listed by the office/agent presenting the information. Properties displayed may be listed or sold by various participants in the MLS.
IslandWalk at West Villages Real Estate Agent
Want to learn more about IslandWalk at West Villages?
Here is the community real estate expert who can answer your questions, take you on a tour, and help you find the perfect home.
Get started today with your personalized 55+ search experience!
Want to learn more about IslandWalk at West Villages?
Get in touch with a community real estate expert who can answer your questions, take you on a tour, and help you find the perfect home.
Get started today with your personalized 55+ search experience!
Homes Sold:
55+ Homes Sold:
Sold for this Community:
Avg. Response Time:
Community Key Facts
Age Restrictions
- None
Amenities & Lifestyle
- See IslandWalk at West Villages amenities
- See IslandWalk at West Villages clubs, activities, and classes
Homes in Community
- Total Homes: 1,869
- Home Types: Single-Family, Attached
Gated
- Yes
Construction
- Construction Dates: 2005 - 2021
- Builder: DiVosta, Mattamy Homes, Lennar, Pulte Homes
Similar homes in this community
Popular cities in Florida
The following amenities are available to IslandWalk at West Villages - Wellen Park, FL residents:
- Clubhouse/Amenity Center
- Restaurant
- Fitness Center
- Outdoor Pool
- Aerobics & Dance Studio
- Hobby & Game Room
- Arts & Crafts Studio
- Ballroom
- Library
- Walking & Biking Trails
- Tennis Courts
- Pickleball Courts
- Bocce Ball Courts
- Basketball Court
- Lakes - Scenic Lakes & Ponds
- Outdoor Amphitheater
- Playground for Grandkids
- Demonstration Kitchen
- Outdoor Patio
- Picnic Area
- On-site Retail
- Multipurpose Room
- Gazebo
- Misc.
- Spa
- Gathering Areas
- Bar
There are plenty of activities available in IslandWalk at West Villages. Here is a sample of some of the clubs, activities and classes offered here.
- Aerobics
- Basic Step Class
- Basketball
- Bird Watch Walk
- Book Club
- Bowling
- Bridge
- Cards
- Casino Trips
- Euchre
- Fitness Classes
- Friday Night Mixers
- Golf Groups
- Holiday Parties
- Mahjong
- Mexican Train
- MidWest States Gathering
- Muscle Sculpt
- New England States Gathering
- Pickleball
- Poker
- Progressive Dinner Club
- Round Robin
- Tennis Clinic
- Yoga
- Zumba








