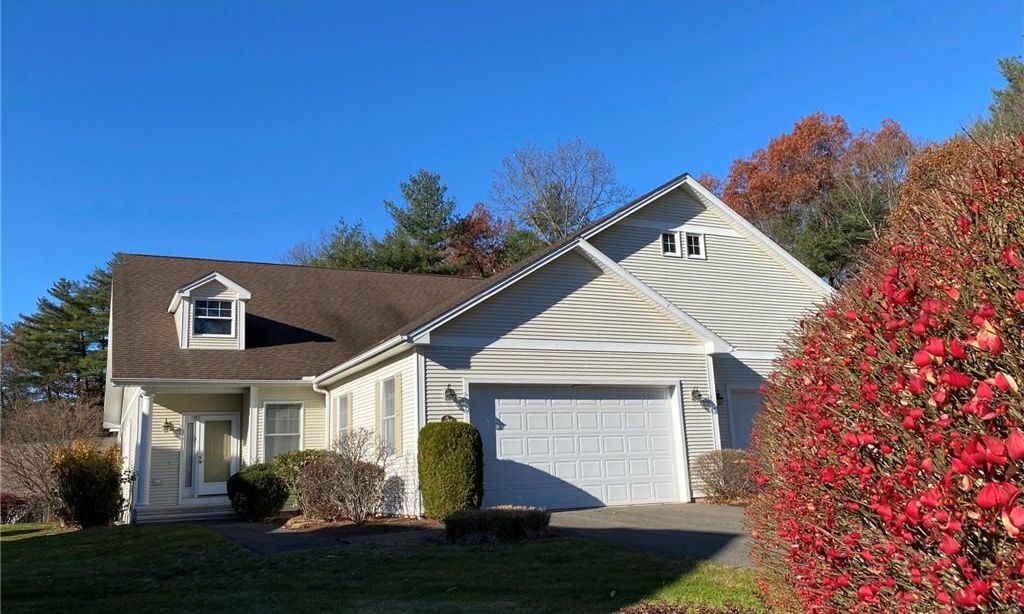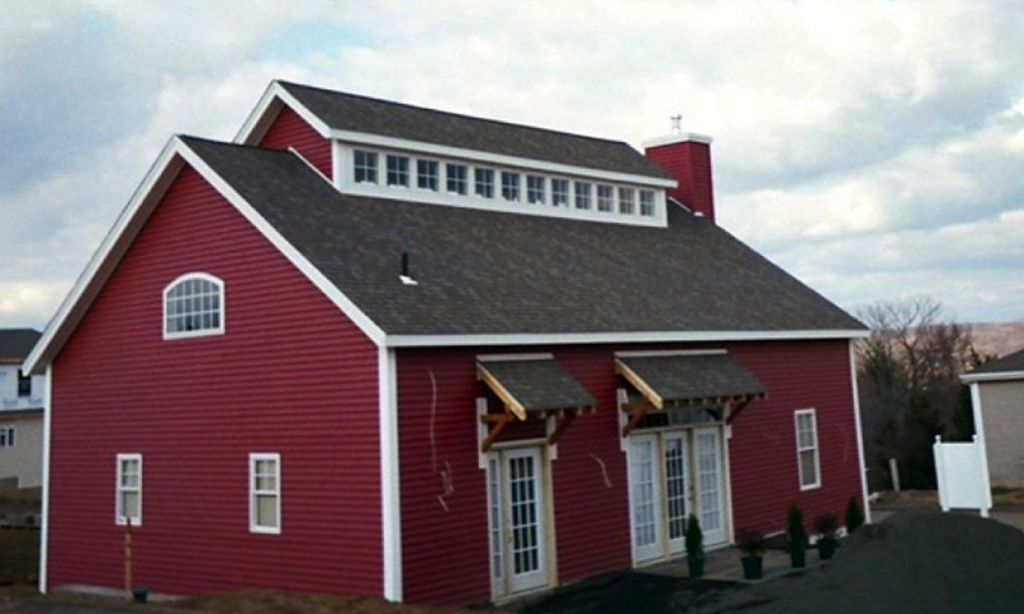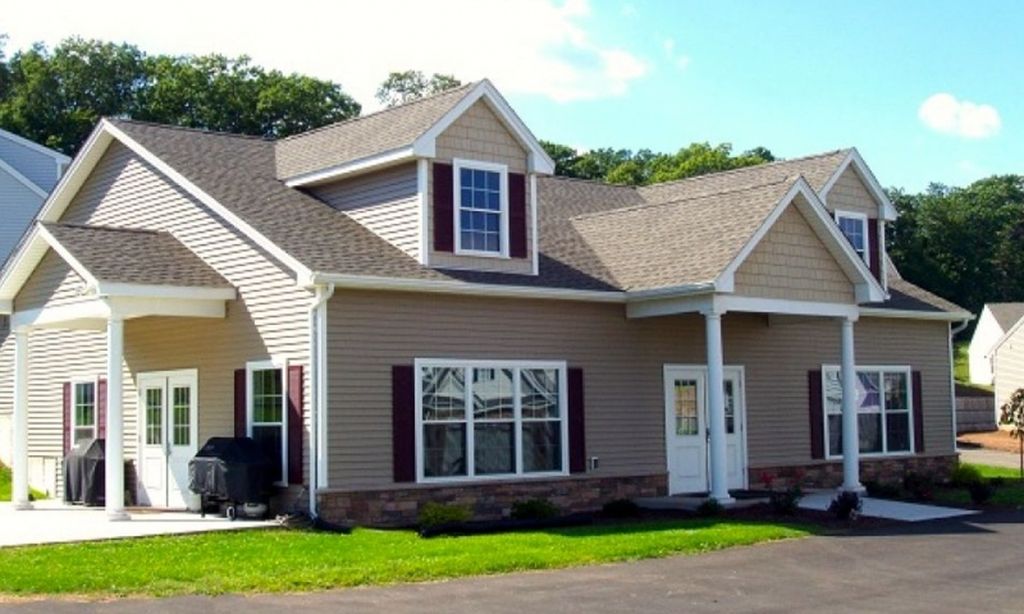- 3 beds
- 3 baths
- 2,430 sq ft
2 Kenington Rd # 2, Avon, CT, 06001
Community: The Village at Buckingham
-
Year built
2005
-
Price per sq ft
$238
-
Taxes
$9838 / Yr
-
HOA fees
$420 / Mo
-
Last updated
Today
-
Views
22
Questions? Call us: (959) 335-6391
Overview
Welcome to comfort & convenience in this beautifully maintained 3 bed/2.5 bath single family home at 2 Kenington Rd, located in the heart of the Village at Buckingham, Avon's highly desirable 55+ community. Thoughtfully designed for easy living, the Bartlett model features all the essential rooms on the main level including the primary suite, LR, DR, FR, kitchen, laundry & powder room offering true one-level living w/o compromising on space or style. Step inside the large foyer that opens to both the LR w/gas fireplace & crown molding, & the DR w/crown molding. Gleaming HW floors flow throughout the main level enhancing the bright open layout. The heart of the home boasts a crisp white kitchen w/abundant cabinetry & counter space & SS appliances. Adjacent to the kitchen is the cozy FR that offers a comfortable gathering space w/sliders that lead to a private, new composite deck perfect for morning coffee, outdoor dining or simply enjoying the peaceful surroundings. The main level primary suite is a relaxing retreat featuring a walk-in closet & ensuite full bath. Upstairs, there are two additional spacious BR's & full bath which offer the perfect opportunity for guests, hobbies, or home office. There is 540 s.f. in the partially finished LL which provides added flex space. Additional highlights include, newer generator, & gutter guards. This community offers a clubhouse w/fitness center, meeting room & access to walking trails.Close to Collinsville, Unionville, & shopping.
Interior
Bathrooms
- Total bathrooms: 3
- Half baths: 1
- Full baths: 2
Laundry
- Main Level
Heating
- Forced Air, Natural Gas
Fireplace
- 1
Features
- Garage Opener, Cable TV Hookup
Size
- 2,430 sq ft
Exterior
Patio & Porch
- Deck
Roof
- Asphalt,Shingle
Garage
- Garage Spaces: 2
- Attached
- Garage
Carport
- None
Year Built
- 2005
Waterfront
- No
Water Source
- Public
Sewer
- Connected
Community Info
HOA Fee
- $420
- Frequency: Monthly
- Includes: Clubhouse, Exercise Room, Playground, Golf Course, Health Club, Library, Medical Facility
Taxes
- Annual amount: $9,838.00
- Tax year:
Senior Community
- No
Features
- Golf, Health Club, Library, Medical Facility, Playground, Pool, Shopping
Location
- City: Avon
Listing courtesy of: Fern Fitzgerald, Berkshire Hathaway NE Prop. Listing Agent Contact Information: fernfitzgerald@bhhsne.com
Source: Smartd
MLS ID: 24090542
The data relating to real estate for sale on this website appears in part through the SMARTMLS Internet Data Exchange program, a voluntary cooperative exchange of property listing data between licensed real estate brokerage firms, and is provided by SMARTMLS through a licensing agreement. Listing information is from various brokers who participate in the SMARTMLS IDX program and not all listings may be visible on the site. The property information being provided on or through the website is for the personal, non-commercial use of consumers and such information may not be used for any purpose other than to identify prospective properties consumers may be interested in purchasing. Some properties which appear for sale on the website may no longer be available because they are for instance, under contract, sold or are no longer being offered for sale. Property information displayed is deemed reliable but is not guaranteed. Copyright 2025 SmartMLS, Inc.
Want to learn more about The Village at Buckingham?
Here is the community real estate expert who can answer your questions, take you on a tour, and help you find the perfect home.
Get started today with your personalized 55+ search experience!
Homes Sold:
55+ Homes Sold:
Sold for this Community:
Avg. Response Time:
Community Key Facts
Age Restrictions
- 55+
Amenities & Lifestyle
- See The Village at Buckingham amenities
- See The Village at Buckingham clubs, activities, and classes
Homes in Community
- Total Homes: 56
- Home Types: Single-Family
Gated
- Yes
Construction
- Construction Dates: 2002 - 2006
- Builder: Building and Land Technology, Girouard Associates
Popular cities in Connecticut
The following amenities are available to The Village at Buckingham - Avon, CT residents:
- Clubhouse/Amenity Center
- Fitness Center
- Library
- Walking & Biking Trails
- Demonstration Kitchen
- Outdoor Patio
- Multipurpose Room
- Gazebo
There are plenty of activities available in The Village at Buckingham. Here is a sample of some of the clubs, activities and classes offered here.
- Architectural Committee
- Block Parties
- Community Events
- Exercise Classes
- Holiday Parties
- Landscape Committee
- Luncheon Club
- Newsletter





