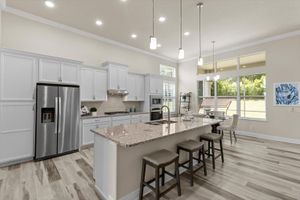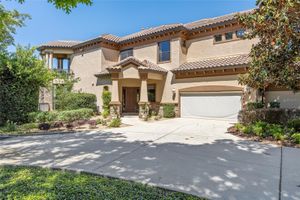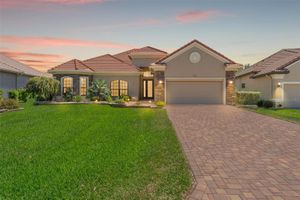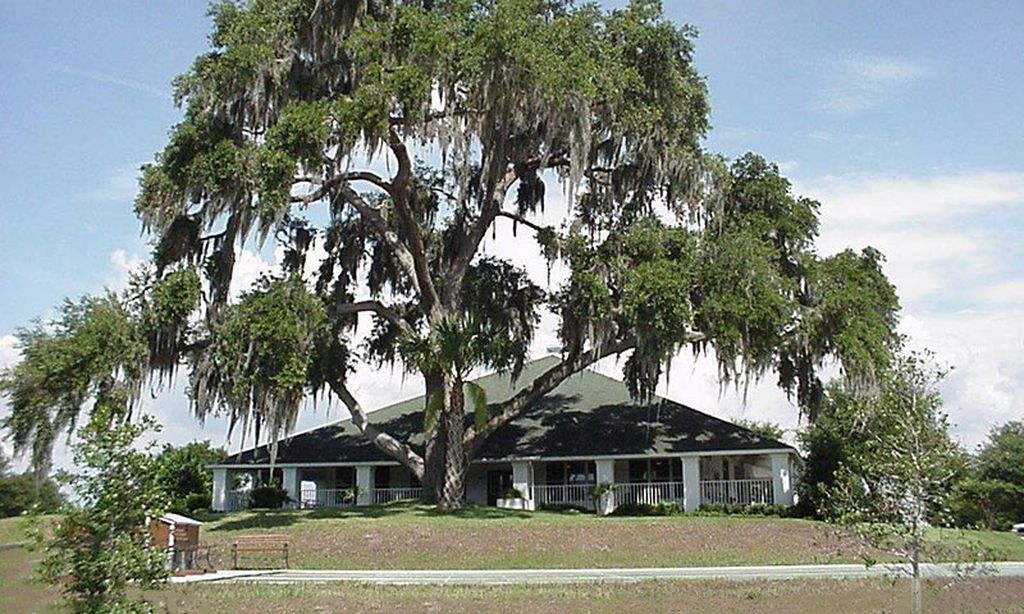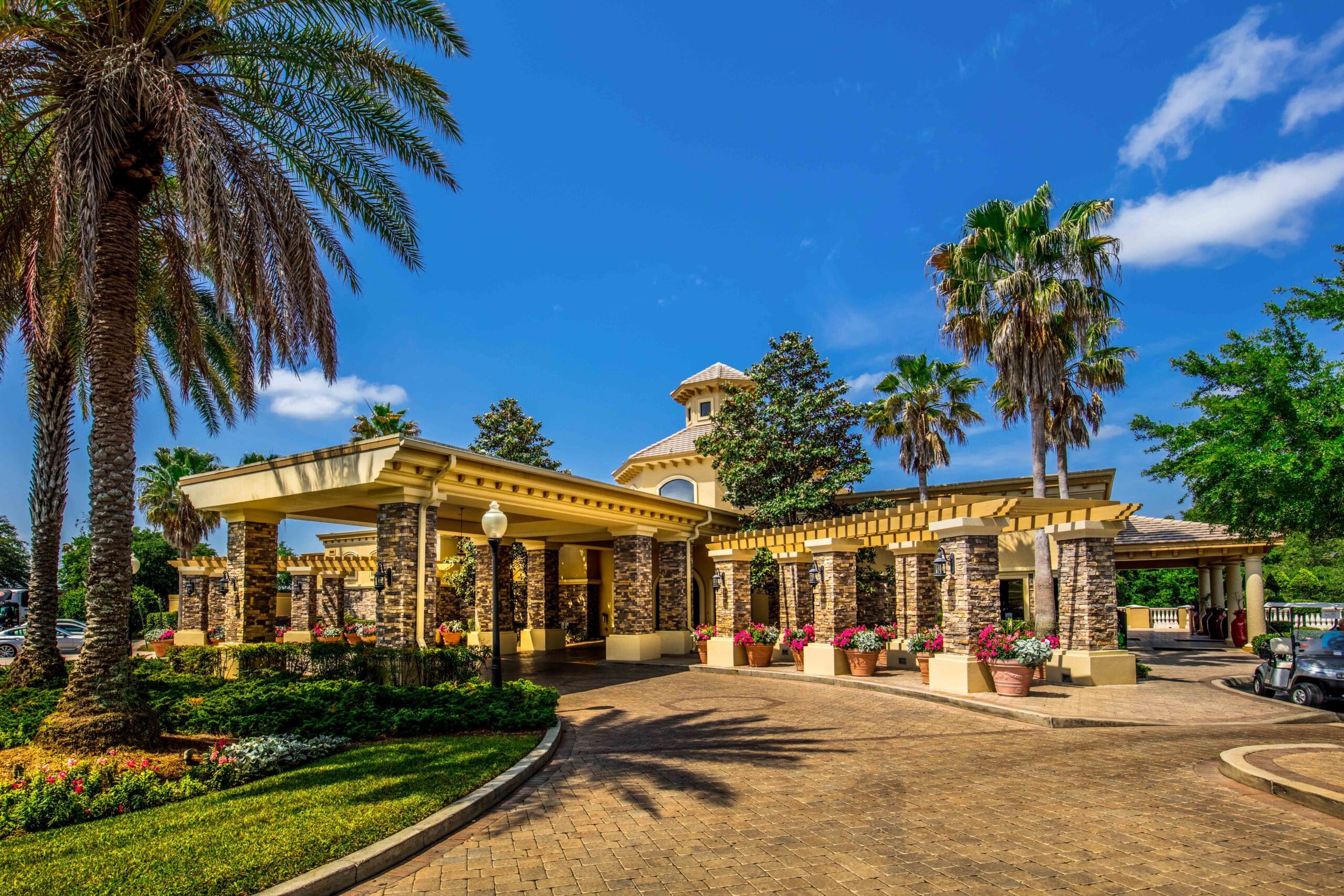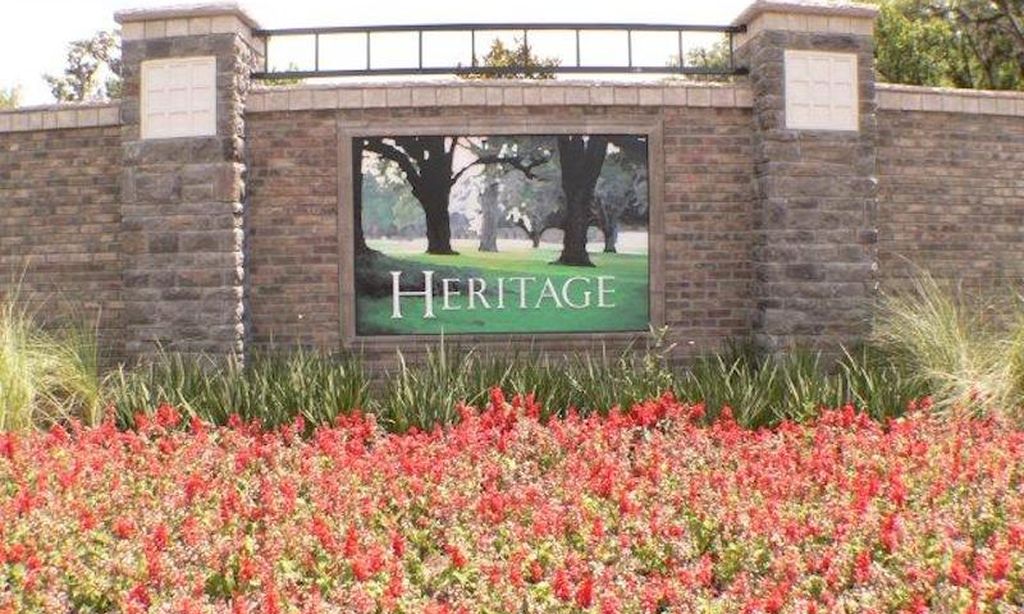- 3 beds
- 2 baths
- 2,595 sq ft
2075 N Lakecrest Loop, Hernando, FL, 34442
Community: The Villages of Citrus Hills
-
Home type
Single family
-
Year built
2014
-
Lot size
9,833 sq ft
-
Price per sq ft
$266
-
Taxes
$7085 / Yr
-
HOA fees
$272 / Mo
-
Last updated
1 day ago
-
Views
4
-
Saves
1
Questions? Call us: (352) 414-2478
Overview
Welcome to your dream home – a stunning custom-designed property on the fairway of the Skyview Golf Course, located in the highly sought-after Terra Vista gated community. This meticulously crafted 3-bedroom, 2-bathroom, 2-car garage (plus a golf cart garage) home is the perfect blend of luxury, comfort, and functionality. With its unparalleled craftsmanship and thoughtful design, every inch of this home has been tailored for optimal indoor and outdoor living. Greeted by a beautifully landscaped courtyard with a paver driveway, stone accents, and a tile roof that immediately set the tone for the elegance inside. The grand entry features a custom glass door and a foyer that leads into an open, airy floor plan highlighted by architectural arches and elegant finishes. You'll notice upgrades throughout, including tile flooring, crown molding, surround sound, premium lighting and ceiling fans, custom transom windows, and so much more. This home is built for the modern lifestyle, featuring top-of-the-line amenities like a whole-house Generac gas generator (installed in 2019), a radiant barrier, and a dedicated power line for EV chargers. The spacious great room is the perfect spot for relaxing, featuring a modern-style gas fireplace and a built-in wine cellar with an independent temperature-controlled cooling system – ideal for the emerging enthusiast or the devoted connoisseur. The gourmet kitchen is a chef’s dream, offering high-end wood cabinetry, specialty granite countertops, and top-tier appliances, including a Thermador gas cooktop, Bosch dishwasher, and Samsung refrigerator. A custom all-glass window seat in the kitchen nook gives you the perfect place to enjoy your morning coffee while taking in the stunning golf course views. The owner's suite is a true retreat, boasting a bay window, tray ceiling, a generous walk-in closet, and a luxurious en-suite bathroom with an oversized shower, dual showerheads, and Crema Bordeaux granite finishes. The split floor plan ensures privacy for guests, and the den/third bedroom offers a custom Murphy bed and a built-in office area, making it versatile for both work and relaxation. Outside, the expansive lanai is where you'll want to spend your evenings. With travertine flooring, panoramic screens offering unobstructed golf course views, and a natural gas fire table; an entertainer’s paradise. There’s a built-in radiant heater for year-round enjoyment and an additional gas line for a future dining table or spa. This home also boasts a dedicated laundry/craft room with ample storage and a two-car garage with a separate golf cart garage door. Additional features include a premium HVAC system, a Rinnai on-demand water heater, and custom plantation shutters throughout. Located within the Terra Vista community, this home is part of a well-maintained neighborhood of the Lake View Villas, providing the perfect blend of privacy and community. Whether you're a golf enthusiast or just appreciate a serene, luxury lifestyle, this is a home that offers everything you could want and more. Don’t miss the opportunity to make this golf course your dream home. CALL TODAY! for more information or to schedule your private tour!
Interior
Appliances
- Dryer, Microwave, Range, Range Hood, Refrigerator, Tankless Water Heater, Washer
Bedrooms
- Bedrooms: 3
Bathrooms
- Total bathrooms: 2
- Full baths: 2
Laundry
- Inside
Cooling
- Central Air
Heating
- Electric
Fireplace
- None
Features
- Built-in Features, Ceiling Fan(s), Crown Molding, Eat-in Kitchen, High Ceilings, Open Floorplan, Main Level Primary, Stone Counters, Thermostat, Walk-In Closet(s), Window Treatments
Levels
- One
Size
- 2,595 sq ft
Exterior
Roof
- Tile
Garage
- Attached
- Garage Spaces: 2
Carport
- None
Year Built
- 2014
Lot Size
- 0.23 acres
- 9,833 sq ft
Waterfront
- No
Water Source
- Public
Sewer
- Public Sewer
Community Info
HOA Fee
- $272
- Frequency: Monthly
- Includes: Basketball Court, Cable TV, Clubhouse, Elevator(s), Fence Restrictions, Fitness Center, Gated, Golf Course, Maintenance, Park, Pickleball, Playground, Pool, Racquetball, Recreation Facilities, Sauna, Security, Shuffleboard Court, Spa/Hot Tub, Tennis Court(s)
Taxes
- Annual amount: $7,085.02
- Tax year: 2024
Senior Community
- No
Features
- Community Mailbox, Deed Restrictions, Irrigation-Reclaimed Water, Sidewalks, Special Community Restrictions
Location
- City: Hernando
- County/Parrish: Citrus
- Township: 18S
Listing courtesy of: Joseph Estrada, REALTRUST REALTY LLC
Source: Stellar
MLS ID: OM692589
Listings courtesy of Stellar MLS as distributed by MLS GRID. Based on information submitted to the MLS GRID as of Apr 25, 2025, 07:13pm PDT. All data is obtained from various sources and may not have been verified by broker or MLS GRID. Supplied Open House Information is subject to change without notice. All information should be independently reviewed and verified for accuracy. Properties may or may not be listed by the office/agent presenting the information. Properties displayed may be listed or sold by various participants in the MLS.
Want to learn more about The Villages of Citrus Hills?
Here is the community real estate expert who can answer your questions, take you on a tour, and help you find the perfect home.
Get started today with your personalized 55+ search experience!
Homes Sold:
55+ Homes Sold:
Sold for this Community:
Avg. Response Time:
Community Key Facts
Age Restrictions
- None
Amenities & Lifestyle
- See The Villages of Citrus Hills amenities
- See The Villages of Citrus Hills clubs, activities, and classes
Homes in Community
- Total Homes: 10,005
- Home Types: Single-Family, Attached
Gated
- No
Construction
- Construction Dates: 1982 - 2025
- Builder: Citrus Hills Construction, Dream Custom Homes, Sweetwater Homes
Similar homes in this community
Popular cities in Florida
The following amenities are available to The Villages of Citrus Hills - Hernando, FL residents:
- Clubhouse/Amenity Center
- Golf Course
- Restaurant
- Fitness Center
- Indoor Pool
- Outdoor Pool
- Aerobics & Dance Studio
- Card Room
- Ballroom
- Performance/Movie Theater
- Library
- Billiards
- Walking & Biking Trails
- Tennis Courts
- Pickleball Courts
- Bocce Ball Courts
- Basketball Court
- Playground for Grandkids
- Outdoor Patio
- Pet Park
- Steam Room/Sauna
- Racquetball Courts
- Golf Practice Facilities/Putting Green
- On-site Retail
- Day Spa/Salon/Barber Shop
- Multipurpose Room
- Business Center
- Locker Rooms
- Golf Shop/Golf Services/Golf Cart Rentals
There are plenty of activities available in The Villages of Citrus Hills. Here is a sample of some of the clubs, activities and classes offered here.
- Acappella Singers Club
- Art Workshop
- Ballroom Dancing
- Basketball Challenge
- Big Show Concert Series
- Billiards
- Bocce Beginners
- Bocce Couples
- Bocce Men
- Body Sculpting
- Book Readings
- Bowling League
- Breakfast Club
- Bridge Women's
- Bridge for 4
- Bridge, 49ers
- Bridge, Duplicate
- Bridge, Ladies Social
- Bridge, Men's
- Cardio-Karate
- Cooking Classes
- Craft Fair
- Cycling Club
- Dance Parties
- Day Trips
- Dinner Shows
- Doc Talk
- Exercise Ball Class
- Farmers Markets
- Fashion Shows
- Fitness Clubs
- French Lessons
- Game Shows
- German Lessons
- Golf Clinics/Lessons
- Golf Demo Days
- Golf Leagues
- Golf Tournaments
- Group Circuit Training
- Group Golf Outings
- Holiday Events
- Karaoke Nights
- Kayak Club
- Line Dancing, Beginners to Advanced
- Live Entertainment
- Mahjong
- Model Boat Club
- Monthly Special Events
- Motorcycle Club
- Pickleball
- Pilates, Beginner and Intermediate
- Professional Show Series
- Singles Club
- Spa Services
- Speaker Series
- Spinning Classes
- Stargazers Astronomy Club
- Sunset Fiesta Parties
- Table Tennis
- Tai Chi
- Tennis Clinics
- Tennis Tournaments
- Themed Dance Parties
- Tone and Trim Aerobics
- Travel Events
- Water Exercise Classes
- Water Volleyball
- Watercolor Group
- Woodworking
- Yacht Club (Models)
- Yoga
- Yogilates
- Zumba

