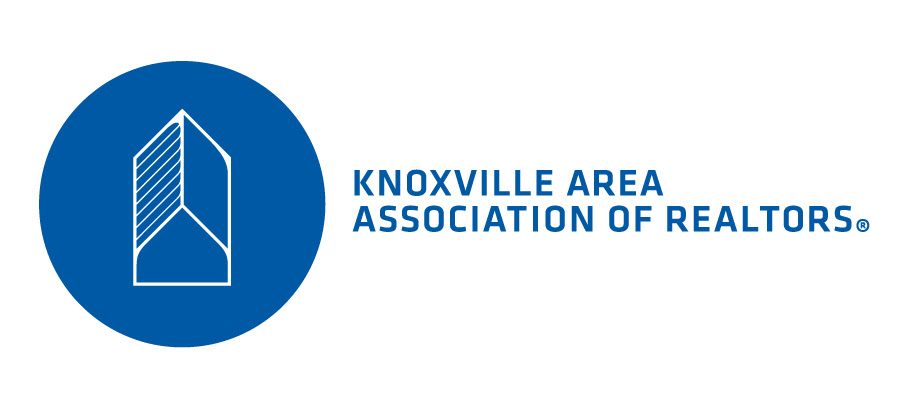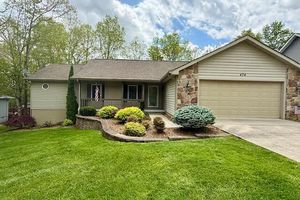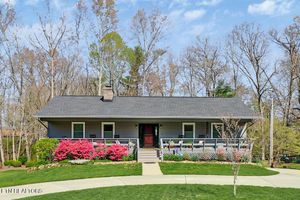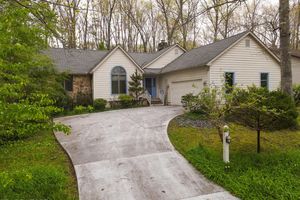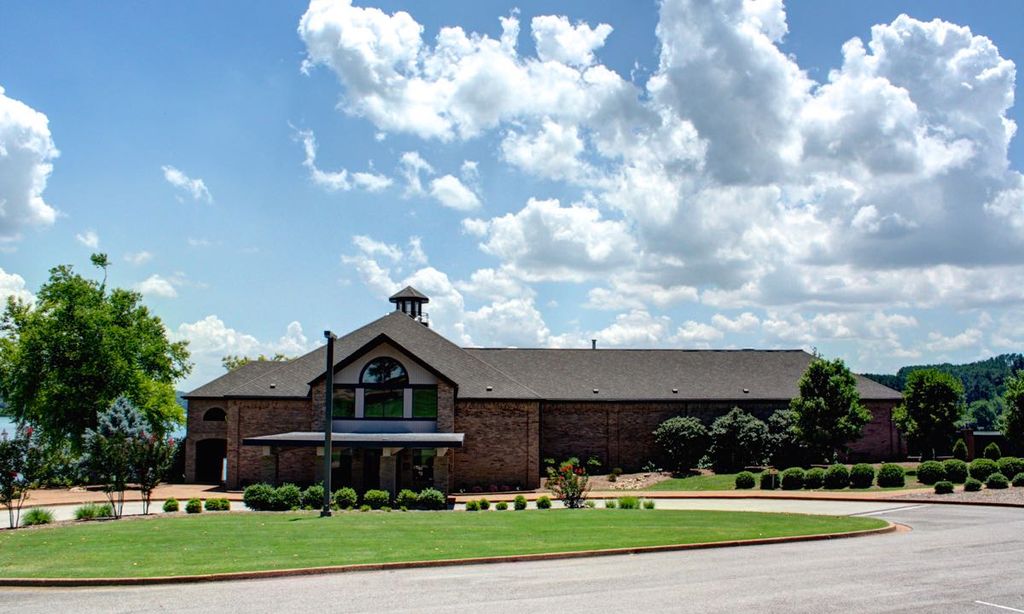- 3 beds
- 3 baths
- 2,420 sq ft
211 Forest Hill Dr, Crossville, TN, 38558
Community: Fairfield Glade
-
Home type
Single family
-
Year built
2016
-
Lot size
15,682 sq ft
-
Price per sq ft
$256
-
Taxes
$1185 / Yr
-
HOA fees
$120 / Mo
-
Last updated
Today
-
Views
5
Questions? Call us: (931) 340-7334
Overview
Stunning Custom Home with Split Bedroom Layout & Exceptional Features Step into this beautifully crafted home, where quality construction meets thoughtful design. The desirable split-bedroom floorplan offers both privacy and functionality, complemented by soaring cathedral ceilings that add a sense of spaciousness throughout. Just off the foyer, a versatile guest bedroom doubles perfectly as a home office. At the heart of the home, a striking see-through fireplace offers cozy ambiance and visual appeal from the living room, kitchen, and family room—creating a warm, connected living space. The chef's kitchen is a true showstopper, featuring custom hickory cabinetry, granite countertops, and abundant lighting—perfect for both everyday living and entertaining. The luxurious primary suite includes a spacious double walk-in closet and an incredible spa-like bathroom with dual vanities, a must-see Roman ceramic walk-in shower (6x7 ft) with built-in seats and multiple shower heads. A private door from the suite leads directly to a serene enclosed deck, ideal for morning coffee or evening relaxation. Storage and convenience abound with a huge walk-in pantry—large enough for a second refrigerator. Outdoors, enjoy both covered and open decking areas complete with stylish ceiling fans, providing the perfect space for year-round entertaining. An oversized garage with built-in workbench and shelving adds even more functionality. From top to bottom, this home offers truly exceptional craftsmanship and thoughtful touches throughout.
Interior
Appliances
- Dishwasher, Disposal, Dryer, Microwave, Range, Refrigerator, Self Cleaning Oven, Washer
Bedrooms
- Bedrooms: 3
Bathrooms
- Total bathrooms: 3
- Half baths: 1
- Full baths: 2
Cooling
- Central Cooling, Ceiling Fan(s)
Heating
- Central, Electric
Fireplace
- 1
Features
- Walk-In Closet(s), Cathedral Ceiling(s), Kitchen Island, Pantry, Breakfast Bar, Central Vacuum
Exterior
Patio & Porch
- Porch - Screened, Porch - Covered, Deck
Garage
- Attached
- Garage Spaces: 2
- Garage Door Opener
- Attached
- Main Level
Carport
- None
Year Built
- 2016
Lot Size
- 0.36 acres
- 15,682 sq ft
Waterfront
- No
Water Source
- Public
Sewer
- Public Sewer
Community Info
HOA Fee
- $120
- Frequency: Monthly
- Includes: Swimming Pool, Golf Course, Playground, Recreation Facilities
Taxes
- Annual amount: $1,184.94
- Tax year:
Senior Community
- No
Location
- City: Crossville
- County/Parrish: Cumberland County - 34
Listing courtesy of: Keith Moerdyk, Better Homes and Garden Real Estate Gwin Realty
Source: Kaarmls
MLS ID: 1298784
IDX information is provided exclusively for consumers' personal, non-commercial use, that it may not be used for any purpose other than to identify prospective properties consumers may be interested in purchasing. Data is deemed reliable but is not guaranteed accurate by the MLS.
Want to learn more about Fairfield Glade?
Here is the community real estate expert who can answer your questions, take you on a tour, and help you find the perfect home.
Get started today with your personalized 55+ search experience!
Homes Sold:
55+ Homes Sold:
Sold for this Community:
Avg. Response Time:
Community Key Facts
Age Restrictions
Amenities & Lifestyle
- See Fairfield Glade amenities
- See Fairfield Glade clubs, activities, and classes
Homes in Community
- Total Homes: 5,000
- Home Types: Single-Family, Attached, Condos
Gated
- No
Construction
- Construction Dates: 1970 - Present
- Builder: Fairfield Homes, Zurich Homes, Wyatt Builders
Similar homes in this community
Popular cities in Tennessee
The following amenities are available to Fairfield Glade - Crossville, TN residents:
- Clubhouse/Amenity Center
- Multipurpose Room
- Fitness Center
- Steam Room/Sauna
- Locker Rooms
- Golf Course
- Restaurant
- Indoor Pool
- Hobby & Game Room
- Computers
- On-site Retail
- Library
- Walking & Biking Trails
- Outdoor Pool
- Outdoor Patio
- Tennis Courts
- Pickleball Courts
- Shuffleboard Courts
- Basketball Court
- Golf Practice Facilities/Putting Green
- Pet Park
- Lakes - Fishing Lakes
- R.V./Boat Parking
- Parks & Natural Space
- Picnic Area
- Hospital
- Worship Centers
- Business Center
- Equestrian Facilities
- Boat Launch
- Sports Courts
There are plenty of activities available in Fairfield Glade. Here is a sample of some of the clubs, activities and classes offered here.
- Art Classes & Workshops
- Art Guild
- Bass Club
- Bake Sales
- Beach Parties
- Beginning Line-Dancing
- Birding Club
- Bridge
- Bocce
- Caribbean Night
- Cheer For Chocolate
- Community Dinners
- Craft Show
- Cupcake Wars
- Daily Planned Trips
- Dinner Dance
- Euchre
- Exercise Classes
- Fantastic Quilters Guild
- Farmers Market
- Fish Fry
- Garden Club
- Geo-coaching Club
- Golf
- Guided Hikes
- Hiking Club
- Holiday Events
- Karaoke
- Ladies Club
- Light N' Lively Dance Club
- Lions Club
- Luau
- Master Gardeners
- Miniature Golf Tournament
- Mirror Lake Blast
- Motorcycle Club
- Music & Craft Beer Festival
- New Generation Dance Club
- Pancake Breakfast
- Photography Club
- Pinochle
- Pool Parties
- Rotary Club
- Trash & Treasure
- Trivia Nights
- Sailing Association
- Sightseeing Tours
- Shuffleboard
- Wine on the Plateau
