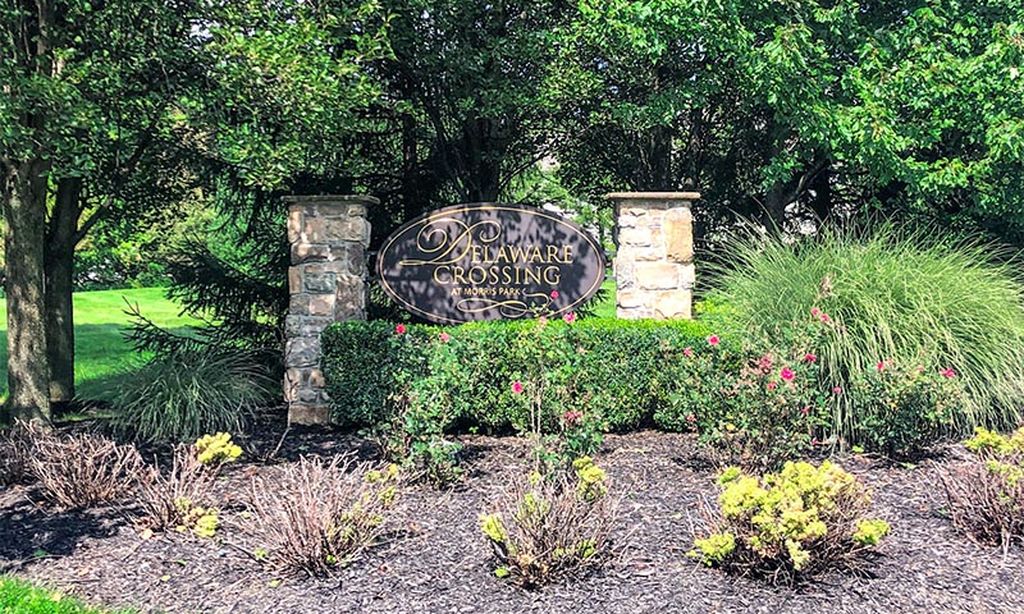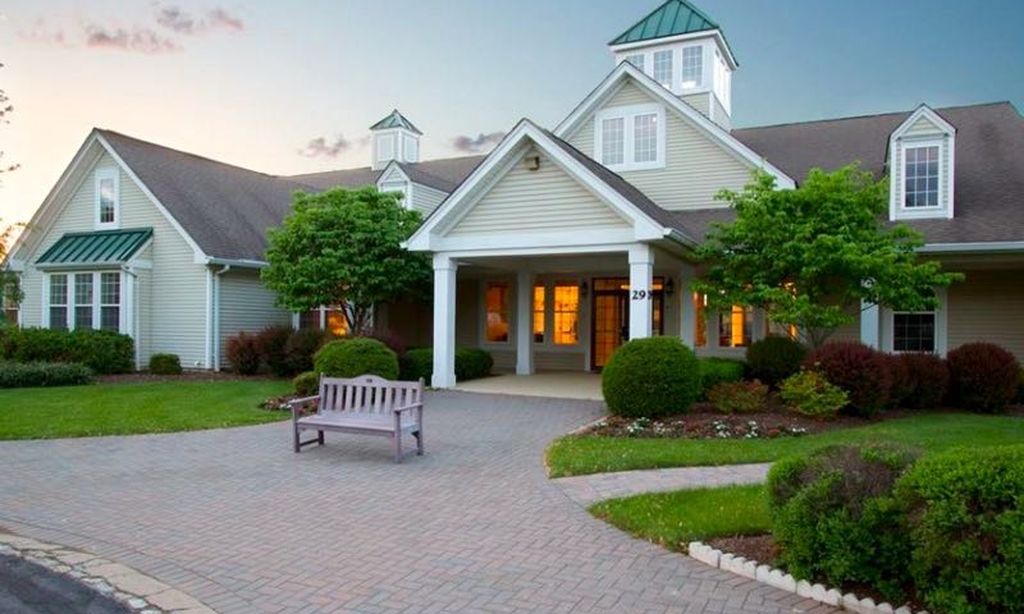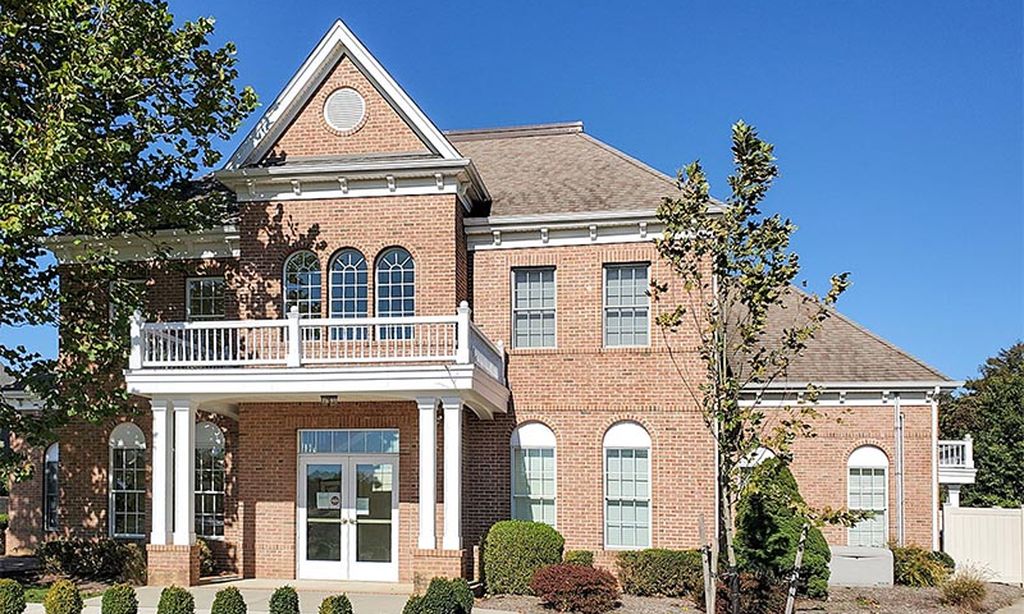- 3 beds
- 3 baths
- 1,944 sq ft
22 Alexanders Rd, Hackettstown, NJ, 07840
Community: The Meadows at Panther Valley
-
Year built
2014
-
Lot size
0 sq ft
-
Price per sq ft
$283
-
Taxes
$12179 / Yr
-
HOA fees
$318 / Mo
-
Last updated
Today
-
Views
7
-
Saves
1
Questions? Call us: (973) 841-4053
Overview
Welcome to this beautifully maintained 3-bedroom, 2.5-bathroom townhome featuring an open floor plan and high-end finishes throughout. The main level boasts hardwood floors and recessed lighting, creating a warm and inviting ambiance. The kitchen is a chef's dream, with soft-close cabinetry, stainless steel appliances, granite countertops, a large island, and a cozy breakfast nook. The dining area flows seamlessly into the living room, where a gas fireplace adds charm and comfort. Step outside onto the balcony deck, perfect for morning coffee or evening relaxation. Upstairs, the primary suite impresses with a vaulted ceiling, spacious walk-in closet, and a luxurious en-suite bathroom featuring a double vanity with granite countertops, soft-close cabinets, and a spa tub. Two additional bedrooms each offer their own walk-in closets and ceiling fans, with a well-kept full bathroom nearby. Upstairs laundry adds extra convenience. The finished walkout basement provides additional living space, perfect for a home office, entertainment area, or gym. The attached two-car garage ensures ample storage and parking. Enjoy resort-style amenities in this vibrant community, including multiple outdoor swimming pools, basketball and tennis courts, and playgrounds. Don't miss the opportunity to make this stunning home yours. Schedule your tour today!
Interior
Appliances
- Dishwasher, Dryer, Microwave Oven, Range/Oven-Gas, Refrigerator, Washer
Bedrooms
- Bedrooms: 3
Cooling
- Central Air
Heating
- Forced Hot Air
Fireplace
- 1
Size
- 1,944 sq ft
Exterior
Private Pool
- None
Patio & Porch
- Patio
Roof
- Asphalt
Garage
- Attached
- Garage Spaces: 2
- 2 Car Width
- Driveway-Exclusive
Carport
- None
Year Built
- 2014
Waterfront
- No
Water Source
- Public
Sewer
- Public Sewer
Community Info
HOA Fee
- $318
- Frequency: Monthly
- Includes: MulSport, Playgrnd, PoolOtdr, Tennis
Taxes
- Annual amount: $12,179.00
- Tax year: 2024
Senior Community
- Yes
Location
- City: Hackettstown
- County/Parrish: Warren
Listing courtesy of: REDFIN CORPORATION Listing Agent Contact Information: 609-216-7035
Source: Gsmls
MLS ID: 3948748
The data displayed relating to real estate for sale comes in part from the IDX Program of Garden State Multiple Listing Service, L.L.C. Real estate listings held by other brokerage firms are marked as IDX Listing. Information deemed reliable but not guaranteed. Copyright © 2025 Garden State Multiple Listing Service, L.L.C. All rights reserved. Notice: The dissemination of listings displayed herein does not constitute the consent required by N.J.A.C. 11:5.6.1(n) for the advertisement of listings exclusively for sale by another broker. Any such consent must be obtained in writing from the listing broker. This information is being provided for Consumers’ personal, non-commercial use and may not be used for any purpose other than to identify prospective properties Consumers may be interested in purchasing.
Want to learn more about The Meadows at Panther Valley?
Here is the community real estate expert who can answer your questions, take you on a tour, and help you find the perfect home.
Get started today with your personalized 55+ search experience!
Homes Sold:
55+ Homes Sold:
Sold for this Community:
Avg. Response Time:
Community Key Facts
Age Restrictions
- None
Amenities & Lifestyle
- See The Meadows at Panther Valley amenities
- See The Meadows at Panther Valley clubs, activities, and classes
Homes in Community
- Total Homes: 312
- Home Types: Attached
Gated
- No
Construction
- Construction Dates: 2010 - 2021
- Builder: Baker Residential
Similar homes in this community
Popular cities in New Jersey
The following amenities are available to The Meadows at Panther Valley - Hackettstown, NJ residents:
- Clubhouse/Amenity Center
- Outdoor Pool
- Walking & Biking Trails
- Tennis Courts
- Basketball Court
- Lakes - Scenic Lakes & Ponds
- Parks & Natural Space
- Playground for Grandkids
- Outdoor Patio
- Multipurpose Room
There are plenty of activities available in The Meadows at Panther Valley. Here is a sample of some of the clubs, activities and classes offered here.
- Basketball








