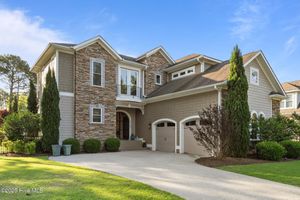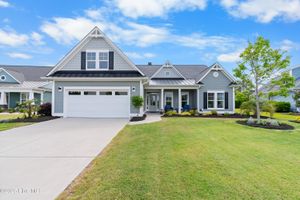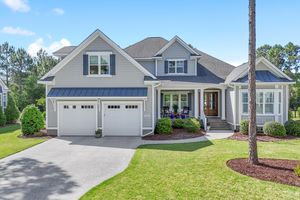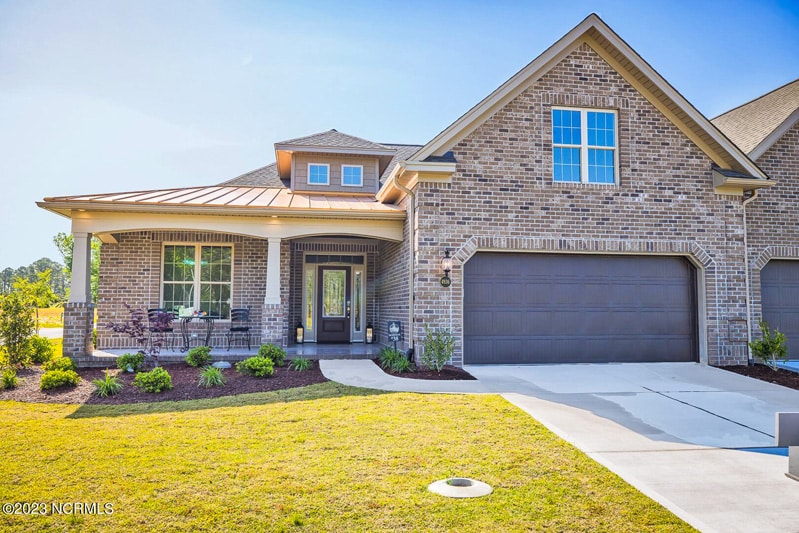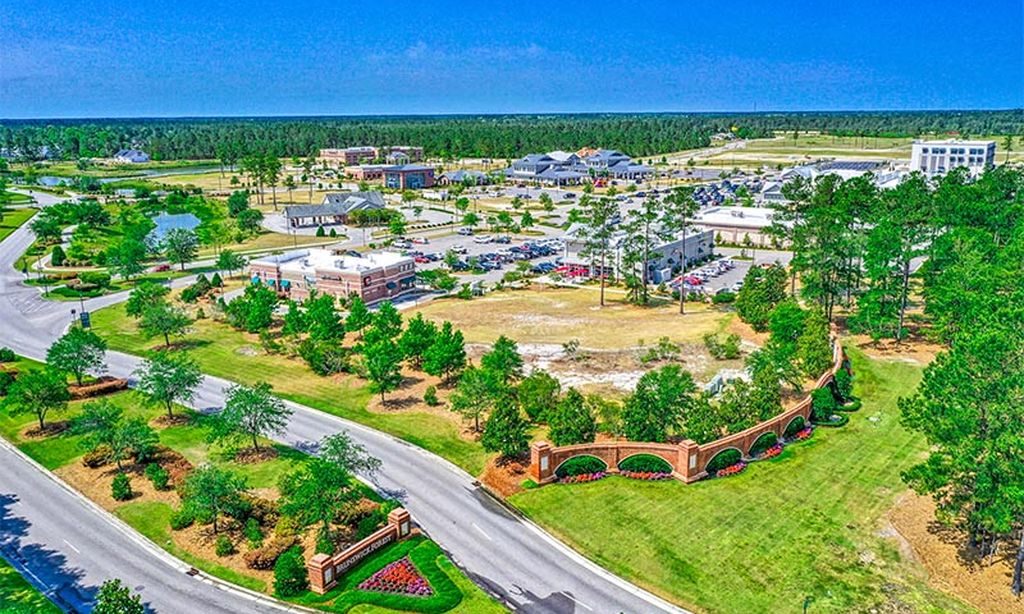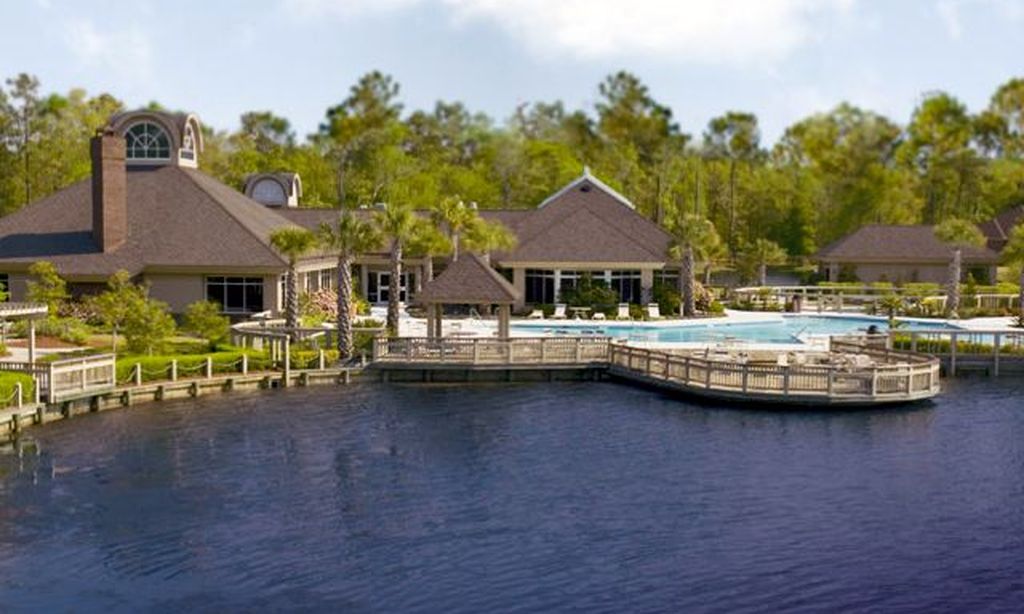- 3 beds
- 4 baths
- 2,900 sq ft
2856 Harborside Way, Southport, NC, 28461
Community: St. James Plantation
-
Home type
Single family
-
Year built
2025
-
Lot size
8,668 sq ft
-
Price per sq ft
$483
-
Taxes
$702 / Yr
-
Last updated
1 day ago
-
Views
8
Questions? Call us: (910) 713-1482
Overview
Brand New Spec Home being built by Riverbrook Builders in The Marina District. Views of The Intracoastal Waterway. Design Boards and colors have already been established. Additional photos are of 2852 Harborside right next door which was the prototype for this home and the next one to be built on Lot 21, 2860 Harborside. Riverbrook Builders amenities and quality include upgraded trim package, DP50 Windows, Engineered Hardwoods, Interior Elevator with access to all 3 floors. JennAire Stainless Appliance, Quartz, Tankless Water Heater, Epoxy Garage Floors. 3 Car tandem garage and 16x13.4 utility room on first level. Main level includes kitchen, dining, great room and primary suite with 19ft screened porch. Upper level features 2 guest suites, office facing the ICW and 16.5ft bonus room. Features you have come to expect are floor to ceiling tile, motion activated lighting, leathered granite finishes, deco and niche finishes, gas cooktop, decorative hood. Custom frameless built-in cabinetry. Tongue and groove porch ceilings. Solid core 8Ft doors. Metal roof accents, trex in place of wood. James Hardie fiber cement siding. Enjoy your new coastal lifestyle. Enjoy creating an ambiance of luxury and sophistication with your personal furnishings. Welcome to St James, The #1 Coastal Community in NC for 25 Years!
Interior
Appliances
- Built-In Microwave, Refrigerator, Wall Oven, Vented Exhaust Fan, Ice Maker, Gas Cooktop, Electric Oven, Electric Cooktop, Disposal, Dishwasher, Convection Oven
Bedrooms
- Bedrooms: 3
Bathrooms
- Total bathrooms: 4
- Half baths: 1
- Full baths: 3
Laundry
- Hookup - Dryer
- Laundry Room
- Hookup - Washer
Cooling
- Central Air, Zoned, Heat Pump
Heating
- Heat Pump, Zoned
Fireplace
- None
Features
- Ceiling Fan(s), Tray Ceiling(s), Walk-In Closet(s), Walk-in Shower, Vaulted Ceiling(s), Elevator, Pantry, Kitchen Island, High Ceilings
Size
- 2,900 sq ft
Exterior
Garage
- Attached
- Garage Spaces: 3
- Attached
- Garage Door Opener
- Garage Faces Front
- Concrete
Carport
- None
Year Built
- 2025
Lot Size
- 0.2 acres
- 8,668 sq ft
Waterfront
- No
Water Source
- Sewer Available,Underground Utilities,Water Connected,Water Available,Sewer Connected
Sewer
- Sewer Available,Underground Utilities,Water Connected,Water Available,Sewer Connected
Community Info
Taxes
- Annual amount: $701.97
- Tax year: 2023
Senior Community
- No
Location
- City: Southport
- County/Parrish: Brunswick
Listing courtesy of: Debi L Gallo, St James Properties LLC, Marina Office Listing Agent Contact Information: [email protected]
Source: Ncrmls
MLS ID: 100455905
The data relating to real estate on this web site comes in part from the Internet Data Exchange program of Hive MLS, and is updated as of May 17, 2025. All information is deemed reliable but not guaranteed and should be independently verified. All properties are subject to prior sale, change, or withdrawal. Neither listing broker(s) nor 55places.com shall be responsible for any typographical errors, misinformation, or misprints, and shall be held totally harmless from any damages arising from reliance upon these data. © 2025 Hive MLS
Want to learn more about St. James Plantation?
Here is the community real estate expert who can answer your questions, take you on a tour, and help you find the perfect home.
Get started today with your personalized 55+ search experience!
Homes Sold:
55+ Homes Sold:
Sold for this Community:
Avg. Response Time:
Community Key Facts
Age Restrictions
- None
Amenities & Lifestyle
- See St. James Plantation amenities
- See St. James Plantation clubs, activities, and classes
Homes in Community
- Total Homes: 5,000
- Home Types: Single-Family, Attached, Condos
Gated
- Yes
Construction
- Construction Dates: 1991 - Present
- Builder: Barker and Canday Custom Homes, Logan Homes, Bill Clark Homes, Kent Homes, True Homes
Similar homes in this community
Popular cities in North Carolina
The following amenities are available to St. James Plantation - Southport, NC residents:
- Clubhouse/Amenity Center
- Golf Course
- Restaurant
- Fitness Center
- Indoor Pool
- Outdoor Pool
- Tennis Courts
- Lakes - Fishing Lakes
- Outdoor Patio
- Steam Room/Sauna
- Picnic Area
- On-site Retail
- Multipurpose Room
- Gazebo
- Boat Launch
- Misc.
- Locker Rooms
- Beach
- Kayaking/Kayak Equipment
There are plenty of activities available in St. James Plantation. Here is a sample of some of the clubs, activities and classes offered here.
- Artisans Group
- Bible Study
- Boating Club
- Bowling League
- Bridge Club
- Community Concerts
- Fishing Club
- Golf Leagues
- Karaoke Night
- Marjon Club
- Pilates
- Quilters
- Rifle and Pistol Club
- Scrapbooking Club
- Sea Notes Choral Society
- Softball League
- St. James Bikers
- Tai Chi
- Tennis Club
- Trivia Night
- Walking Club
- Wine Dinners
- Yoga

