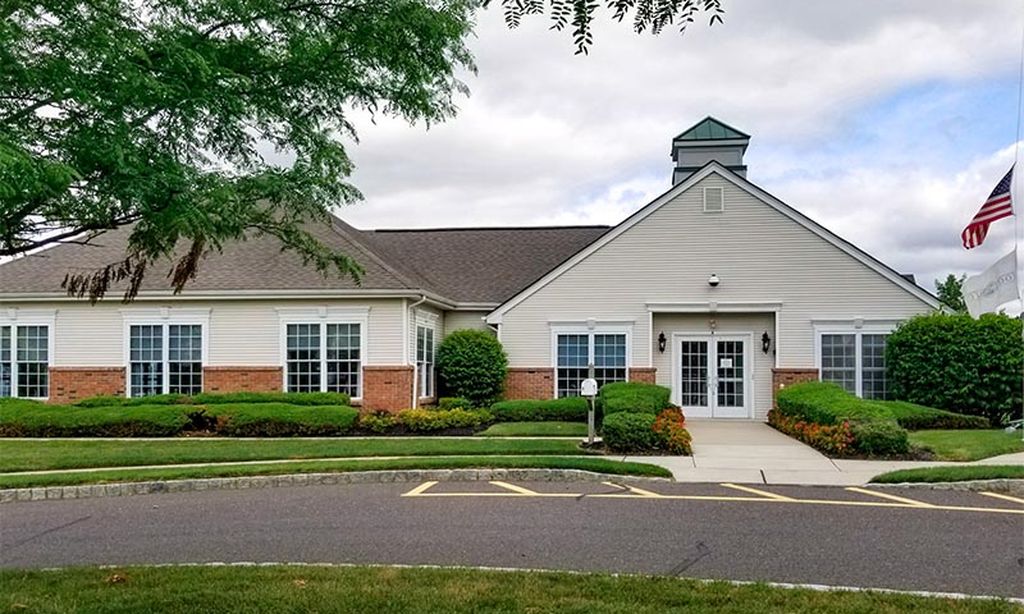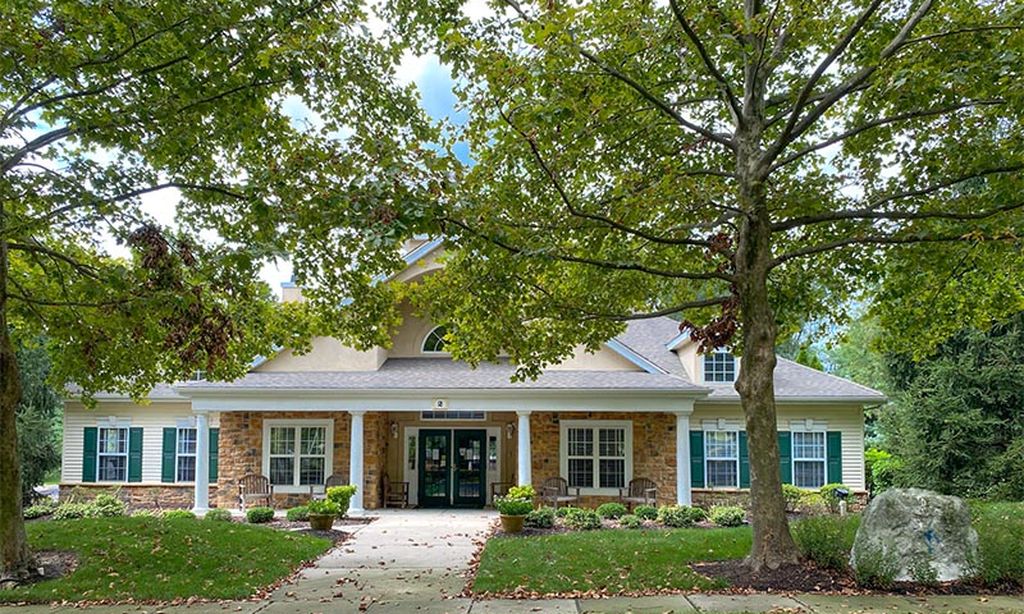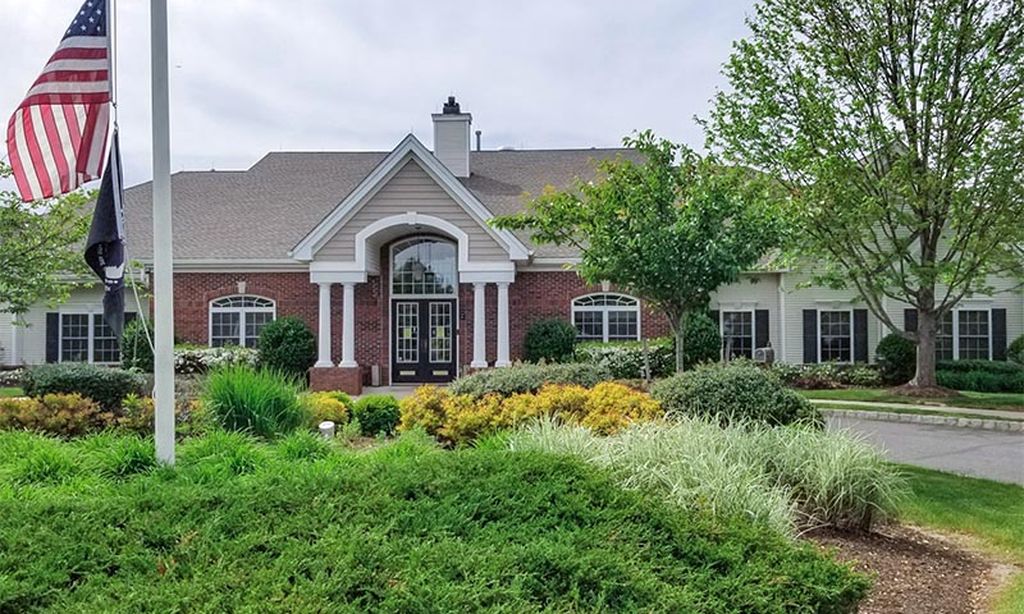- 2 beds
- 2 baths
- 1,530 sq ft
29 Sparrow Dr, Hamilton, NJ, 08690
Community: Traditions at Hamilton Crossing
-
Year built
2005
-
Lot size
3,420 sq ft
-
Price per sq ft
$343
-
Taxes
$9557 / Yr
-
HOA fees
$310 / Mo
-
Last updated
Today
-
Views
11
Questions? Call us: (856) 372-5057
Overview
Welcome to this impeccably designed and luxuriously appointed residence, complete with a spacious two-car garage and a charming private entrance that sets the tone for the sophistication within. Thoughtfully updated throughout, this home offers the perfect blend of modern elegance and everyday comfort. At the heart of the home lies an expansive chef’s kitchen, anchored by a stunning six-seat Quartz island with custom Fabuwood cabinetry—ideal for gatherings and entertaining. Surrounded by premium Maple cabinetry, additional Quartz countertops, and top-of-the-line stainless steel appliances—including an upgraded Zephyr hood—this kitchen is both functional and beautiful. Classic plantation shutters and designer lighting elevate the space even further. Luxury vinyl tile flows seamlessly from the entryway, transitioning to rich engineered hardwood flooring that extends throughout the rest of the home. The open-concept dining area overlooks a dramatic living room with soaring cathedral ceilings, offering a sense of grandeur. A brand-new Pella sliding door opens to a beautifully designed paver patio—perfect for relaxing or entertaining outdoors. The serene main suite is a true retreat, featuring a spa-inspired en-suite bathroom with an oversized shower adorned with tumbled marble and ceramic tile, dual vanities with premium countertops, and a spacious walk-in closet complete with a custom closet organizing system. A generous second bedroom is conveniently located near an upgraded full guest bathroom, making it ideal for hosting family or friends. Additional highlights include custom trim and an upgraded lighting package throughout, adding an extra layer of luxury to every room. This extraordinary home is move-in ready and a must-see for discerning buyers seeking comfort, style, and sophistication. Don’t miss the opportunity to make it yours!
Interior
Appliances
- Built-In Microwave, Built-In Range, Cooktop, Dishwasher, Dryer, Dryer - Front Loading, Dryer - Gas, Energy Efficient Appliances, Microwave, Oven - Self Cleaning, Range Hood, Refrigerator, Six Burner Stove, Stainless Steel Appliances, Washer
Bedrooms
- Bedrooms: 2
Bathrooms
- Total bathrooms: 2
- Full baths: 2
Cooling
- Central A/C, Ceiling Fan(s)
Heating
- Forced Air
Fireplace
- None
Features
- Breakfast Area, Carpet, Ceiling Fan(s), Chair Railings, Combination Dining/Living, Crown Moldings, Dining Area, Entry Level Bedroom, Family Room Off Kitchen, Floor Plan - Open, Kitchen - Eat-In, Kitchen - Gourmet, Kitchen - Island, Primary Bath(s), Pantry, Recessed Lighting, Upgraded Countertops, Walk-in Closet(s), Window Treatments, Wine Storage, Wood Floors
Levels
- 1
Size
- 1,530 sq ft
Exterior
Roof
- Shingle
Garage
- Garage Spaces: 2
Carport
- None
Year Built
- 2005
Lot Size
- 0.08 acres
- 3,420 sq ft
Waterfront
- No
Water Source
- Public
Sewer
- Public Sewer
Community Info
HOA Fee
- $310
- Frequency: Monthly
- Includes: Common Grounds, Exercise Room, Fitness Center, Jog/Walk Path, Party Room, Pool - Outdoor, Retirement Community, Shuffleboard, Swimming Pool, Tennis Courts, Lake, Putting Green, Game Room
Taxes
- Annual amount: $9,557.00
- Tax year: 2024
Senior Community
- No
Location
- City: Hamilton
- Township: HAMILTON TWP
Listing courtesy of: Anthony L Rosica, Keller Williams Premier Listing Agent Contact Information: tonyrosica@gmail.com
Source: Bright
MLS ID: NJME2058192
The information included in this listing is provided exclusively for consumers' personal, non-commercial use and may not be used for any purpose other than to identify prospective properties consumers may be interested in purchasing. The information on each listing is furnished by the owner and deemed reliable to the best of his/her knowledge, but should be verified by the purchaser. BRIGHT MLS and 55places.com assume no responsibility for typographical errors, misprints or misinformation. This property is offered without respect to any protected classes in accordance with the law. Some real estate firms do not participate in IDX and their listings do not appear on this website. Some properties listed with participating firms do not appear on this website at the request of the seller.
Want to learn more about Traditions at Hamilton Crossing?
Here is the community real estate expert who can answer your questions, take you on a tour, and help you find the perfect home.
Get started today with your personalized 55+ search experience!
Homes Sold:
55+ Homes Sold:
Sold for this Community:
Avg. Response Time:
Community Key Facts
Traditions at Hamilton Crossing
Age Restrictions
- 55+
Amenities & Lifestyle
- See Traditions at Hamilton Crossing amenities
- See Traditions at Hamilton Crossing clubs, activities, and classes
Homes in Community
- Total Homes: 276
- Home Types: Attached
Gated
- No
Construction
- Construction Dates: 2005 - 2014
- Builder: Pulte Homes
Similar homes in this community
Popular cities in New Jersey
The following amenities are available to Traditions at Hamilton Crossing - Hamilton Township, NJ residents:
- Clubhouse/Amenity Center
- Fitness Center
- Outdoor Pool
- Hobby & Game Room
- Card Room
- Ballroom
- Library
- Walking & Biking Trails
- Tennis Courts
- Bocce Ball Courts
- Shuffleboard Courts
- Horseshoe Pits
- Lakes - Fishing Lakes
- Gardening Plots
- Demonstration Kitchen
- Table Tennis
- Outdoor Patio
- Golf Practice Facilities/Putting Green
- Gazebo
There are plenty of activities available in Traditions at Hamilton Crossing. Here is a sample of some of the clubs, activities and classes offered here.
- Aerobics
- Blood Pressure Screenings
- Games
- Holiday Parties
- Knit and Crochet
- Lunch Club
- Mah Jongg
- Poker
- Quilting Club
- Rosary
- Senior Club
- Sewing Club
- Social Club
- Veterans Club






