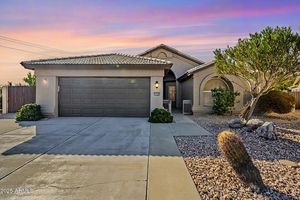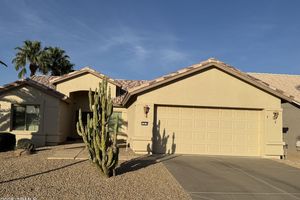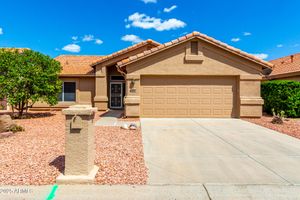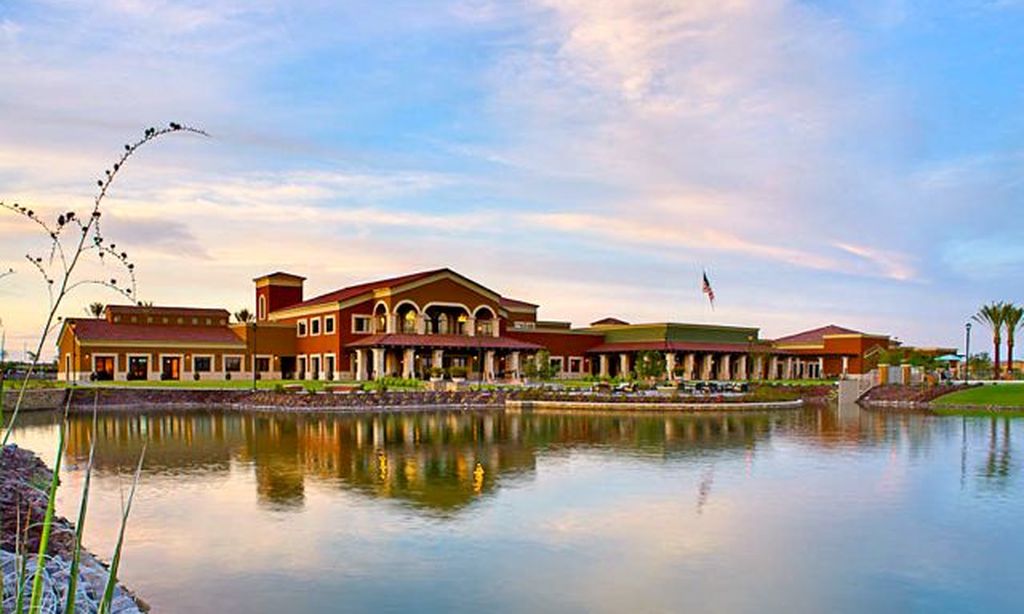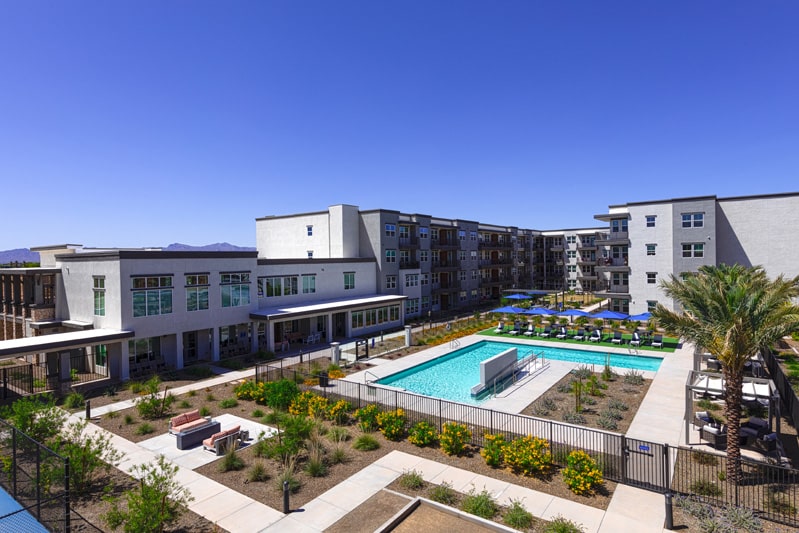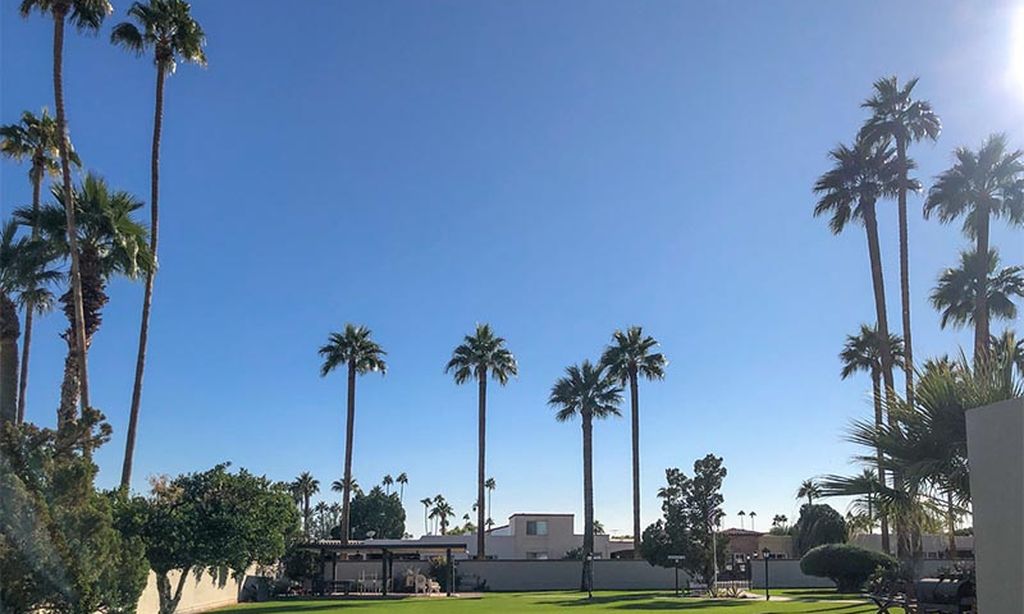-
Home type
Single family
-
Year built
2021
-
Lot size
6,930 sq ft
-
Price per sq ft
$375
-
Taxes
$2772 / Yr
-
HOA fees
$1634 / Semi-Annually
-
Last updated
4 days ago
-
Views
10
-
Saves
5
Questions? Call us: (623) 439-8570
Overview
Why build when you can have this beautiful PebbleCreek home built in just 2021? This impeccably maintained home in prestigious PebbleCreek community offers a carefree and luxurious living experience. The 2-bedroom, 2-bathroom home with Den sits on a light, bright, generous 6,930 sf premium lot. The comfortable primary bedroom is decorated in neutral tones, while the walk-in closet provides ample storage space. The bathroom features a large vanity with double sinks and a large walk-in shower. The open-plan living and dining area is ideally suited for hosting gatherings. The contemporary fireplace and mantel is complemented by an optional, spacious bumped-out dining area. The home is flooded with natural light and provides scenic views of the landscaped large common area beyond. The kitchen features 42'' white cabinets with soft-close drawers and convenient pullout shelves, complemented by a kitchen island with a breakfast bar, elegant quartz countertops, and a sleek stainless steel gas oven. The guest room with an adjacent bath offers a relaxing space for your guests. The private backyard features an extended covered travertine patio, plush greenery, and a 6' view fence. The patio is equipped with motorized, solar shades. Additional feature include a security system, separate double front door entryway, a golf-cart garage, overhead garage storage, white wooden shutters and a laundry room with built-in storage. Also included is a water softener system, upgraded Berber carpet in all the bedrooms, BBQ hook-up in the backyard, and charming paved patio seating in front of the home. The outdoor TV will convey. This light, bright home is in perfect "like-new" condition.
Interior
Bedrooms
- Bedrooms: 2
Bathrooms
- Total bathrooms: 2
Cooling
- Central Air, Ceiling Fan(s)
Heating
- Natural Gas
Fireplace
- None
Features
- Breakfast Bar, Kitchen Island, Double Vanity, High Speed Internet
Size
- 1,650 sq ft
Exterior
Patio & Porch
- Covered Patio(s)
Roof
- Tile
Garage
- Garage Spaces: 2.5
- Garage Door Opener
- Direct Access
- Golf Cart Garage
Carport
- None
Year Built
- 2021
Lot Size
- 0.16 acres
- 6,930 sq ft
Waterfront
- No
Water Source
- City Water
Sewer
- Public Sewer
Community Info
HOA Fee
- $1,634
- Frequency: Semi-Annually
- Includes: Management, RV Parking
Taxes
- Annual amount: $2,772.00
- Tax year: 2024
Senior Community
- No
Features
- Pickleball, Gated, Community Spa, Community Spa Htd, Community Pool Htd, Community Pool, Guarded Entry, Golf, Biking/Walking Path, Clubhouse, Fitness Center
Location
- City: Goodyear
- County/Parrish: Maricopa
- Township: 2N
Listing courtesy of: Geri Johnson, West USA Realty Listing Agent Contact Information: 360-789-9272
Source: Armls
MLS ID: 6828921
Copyright 2025 Arizona Regional Multiple Listing Service, Inc. All rights reserved. The ARMLS logo indicates a property listed by a real estate brokerage other than 55places.com. All information should be verified by the recipient and none is guaranteed as accurate by ARMLS.
Want to learn more about PebbleCreek?
Here is the community real estate expert who can answer your questions, take you on a tour, and help you find the perfect home.
Get started today with your personalized 55+ search experience!
Homes Sold:
55+ Homes Sold:
Sold for this Community:
Avg. Response Time:
Community Key Facts
Age Restrictions
- 55+
Amenities & Lifestyle
- See PebbleCreek amenities
- See PebbleCreek clubs, activities, and classes
Homes in Community
- Total Homes: 6,200
- Home Types: Single-Family, Attached
Gated
- Yes
Construction
- Construction Dates: 1994 - Present
- Builder: Robson Communities, Robson, Robson Development
Similar homes in this community
Popular cities in Arizona
The following amenities are available to PebbleCreek - Goodyear, AZ residents:
- Golf Course
- Restaurant
- Fitness Center
- Indoor Pool
- Outdoor Pool
- Aerobics & Dance Studio
- Ceramics Studio
- Arts & Crafts Studio
- Woodworking Shop
- Ballroom
- Performance/Movie Theater
- Library
- Billiards
- Tennis Courts
- Pickleball Courts
- Bocce Ball Courts
- Softball/Baseball Field
- R.V./Boat Parking
- Outdoor Patio
- On-site Retail
- Multipurpose Room
- Misc.
There are plenty of activities available in PebbleCreek. Here is a sample of some of the clubs, activities and classes offered here.
- AA Serenity Group
- Art
- Ballroom Dance
- Bingo
- Bocce Ball
- Book Club
- Breast Cancer Support
- Bridge
- Bunco
- Canasta
- Ceramics
- Chess
- Computer Club
- Cribbage
- Euchre
- Genealogy
- Hearts
- Hiking
- Italian American Club
- Jazz Dance Class
- Knimble Kneedles
- Lapidary
- Line Dancing
- Model Railroads
- Nester's Investment
- Painting with Oils
- Parkinson's Support Group
- PebbleCreek Musicians
- PebbleCreek Performing Arts Council
- PebbleCreek Singers
- Pinochle
- Players Community Theater
- Poker
- Quilters
- Rovin' Pebbles RV Club
- Scrapbooking
- Senior Softball
- Sewing Guild
- Shalom Club
- Showtime Productions
- Singles Club
- Spanish Classes
- Stained Glass
- Tap Classes
- Tennis
- Women's Investment
- Women's Softball
- Woodcarvers

