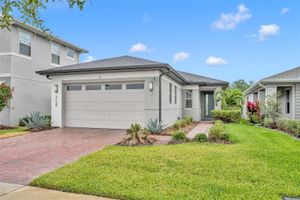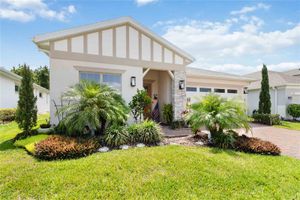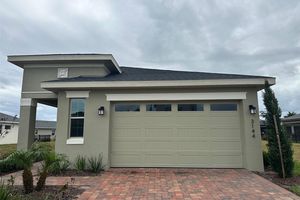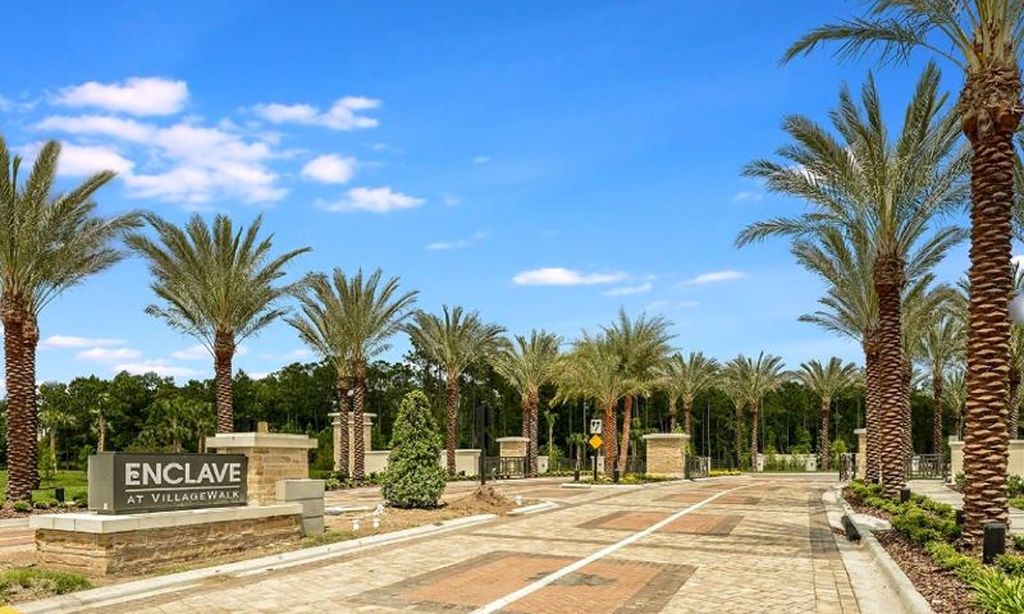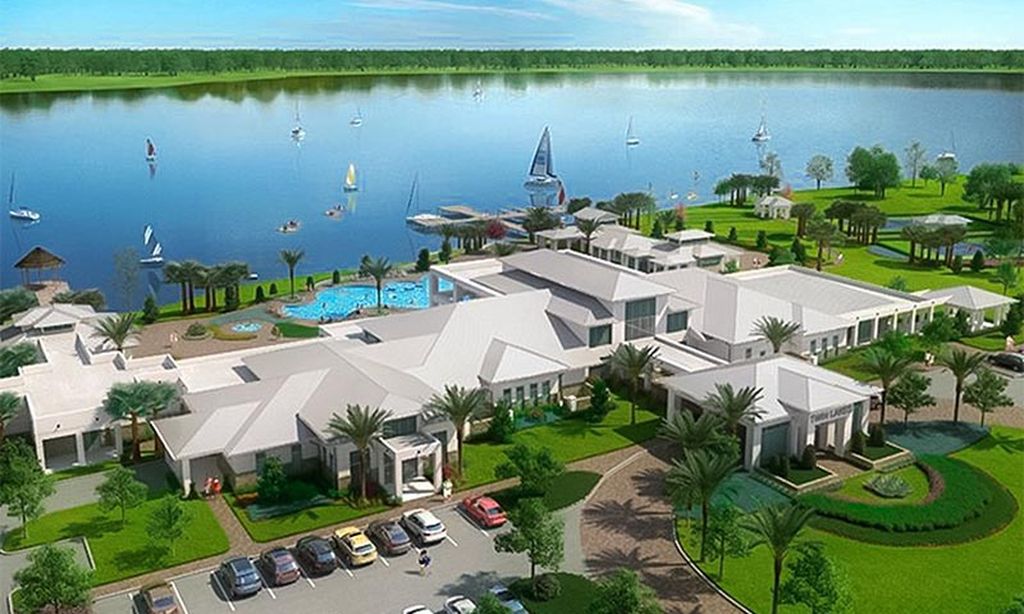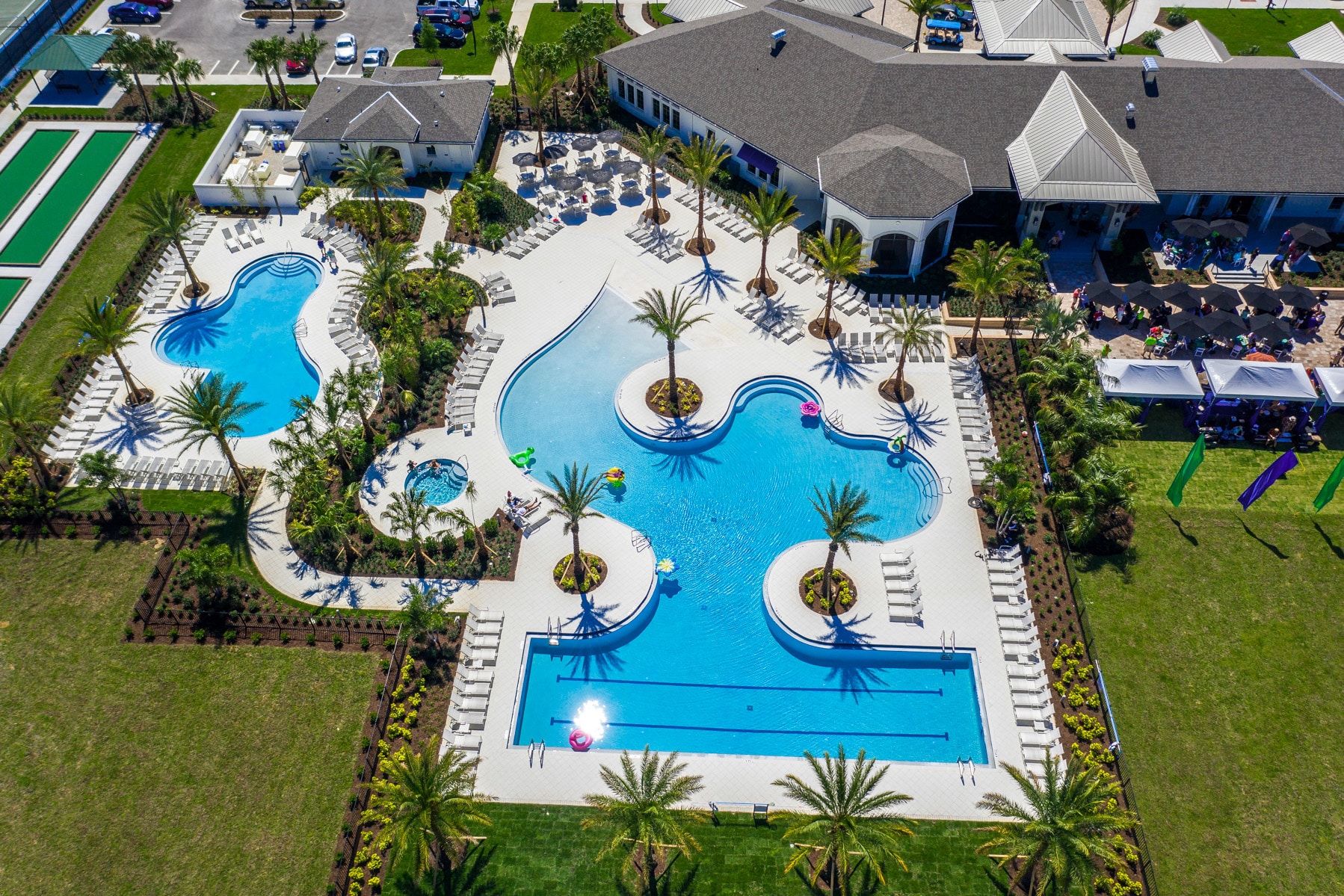- 4 beds
- 3 baths
- 2,652 sq ft
3425 Middlebrook Pl, Harmony, FL, 34773
Community: The Lakes at Harmony
-
Home type
Single family
-
Year built
2019
-
Lot size
7,405 sq ft
-
Price per sq ft
$189
-
Taxes
$6027 / Yr
-
HOA fees
$126 / Annually
-
Last updated
1 day ago
-
Views
12
Questions? Call us: (407) 906-9970
Overview
Welcome to your dream home in the heart of the highly desirable Harmony neighborhood, known for its A-rated schools, vibrant community spirit, and exceptional amenities. This beautifully designed 4-bedroom, 2.5-bath residence offers the perfect blend of modern living and timeless charm—all nestled on a premium lot overlooking the golf course. Inside, you'll find a bright, open-concept floor plan. The dedicated office with French doors provides a private and stylish workspace. The heart of the home features a stunning kitchen with ample counter space and sliding glass doors that open to a large paver patio—perfect for enjoying morning coffee or hosting gatherings while taking in views of the huge, fenced-in backyard and scenic fairways. Convenience continues downstairs with a mudroom area just off the oversized 2-car garage, a half bath, and generous closet space. Upstairs, you're greeted by a gigantic loft. The upstairs laundry room adds ease to daily routines. The primary suite is a true retreat, overlooking the backyard and featuring a spacious en suite bathroom with dual vanities, a soaking tub, separate shower, and a walk-in closet. Three additional large bedrooms each include walk-in closets, and they share a well-appointed guest bath with double sinks. Living in Harmony means enjoying a golf cart-friendly community that hosts fun golf cart parades and year-round events. Residents enjoy access to two resort-style pools, a splash pad, soccer and basketball courts, volleyball, dog parks, a community garden, and multiple parks and playgrounds—including one just down the street on Middlebrook. The vibrant town square features a variety of local businesses, including a Mexican restaurant, pizzeria, Harmony Bistro Café, dog grooming services, and a hair and nail salon—all just a short golf cart ride away. Many upgrades have been done to the home such as a brand new irrigation system that was just installed in the backyard, a water softener and filtration system, termite pods were also installed around the exterior of the home as well as a 2nd story termite warranty for the whole home. The CDD bond is PAID OFF! Don’t miss this rare opportunity to own a home that has it all—space, location, lifestyle, and community.
Interior
Appliances
- Dishwasher, Microwave, Refrigerator, Water Softener
Bedrooms
- Bedrooms: 4
Bathrooms
- Total bathrooms: 3
- Half baths: 1
- Full baths: 2
Laundry
- Laundry Room
Cooling
- Central Air
Heating
- Electric
Fireplace
- None
Features
- Ceiling Fan(s), Eat-in Kitchen, High Ceilings, Kitchen/Family Room Combo, Open Floorplan, Upper Level Primary, Thermostat, Walk-In Closet(s), Window Treatments
Levels
- Two
Size
- 2,652 sq ft
Exterior
Roof
- Shingle
Garage
- Attached
- Garage Spaces: 2
Carport
- None
Year Built
- 2019
Lot Size
- 0.17 acres
- 7,405 sq ft
Waterfront
- No
Water Source
- Public
Sewer
- Public Sewer
Community Info
HOA Fee
- $126
- Frequency: Annually
Taxes
- Annual amount: $6,027.00
- Tax year: 2024
Senior Community
- No
Location
- City: Harmony
- County/Parrish: Osceola
- Township: 26
Listing courtesy of: Rachel Coolidge, FIERCE REALTY, 407-758-5179
Source: Stellar
MLS ID: S5126319
Listings courtesy of Stellar MLS as distributed by MLS GRID. Based on information submitted to the MLS GRID as of May 10, 2025, 05:34pm PDT. All data is obtained from various sources and may not have been verified by broker or MLS GRID. Supplied Open House Information is subject to change without notice. All information should be independently reviewed and verified for accuracy. Properties may or may not be listed by the office/agent presenting the information. Properties displayed may be listed or sold by various participants in the MLS.
Want to learn more about The Lakes at Harmony?
Here is the community real estate expert who can answer your questions, take you on a tour, and help you find the perfect home.
Get started today with your personalized 55+ search experience!
Homes Sold:
55+ Homes Sold:
Sold for this Community:
Avg. Response Time:
Community Key Facts
Age Restrictions
- 55+
Amenities & Lifestyle
- See The Lakes at Harmony amenities
- See The Lakes at Harmony clubs, activities, and classes
Homes in Community
- Total Homes: 400
- Home Types: Single-Family
Gated
- Yes
Construction
- Construction Dates: 2016 - Present
- Builder: CalAtlantic Homes, Lennar Homes
Similar homes in this community
Popular cities in Florida
The following amenities are available to The Lakes at Harmony - Harmony, FL residents:
- Clubhouse/Amenity Center
- Golf Course
- Restaurant
- Fitness Center
- Outdoor Pool
- Arts & Crafts Studio
- Ballroom
- Walking & Biking Trails
- Tennis Courts
- Pickleball Courts
- Bocce Ball Courts
- Shuffleboard Courts
- Basketball Court
- Volleyball Court
- Lakes - Scenic Lakes & Ponds
- Gardening Plots
- Parks & Natural Space
- Playground for Grandkids
- Soccer Fields
- Demonstration Kitchen
- Outdoor Patio
- Pet Park
- Golf Practice Facilities/Putting Green
- On-site Retail
- Multipurpose Room
- Equestrian Facilities
- Gazebo
- Boat Launch
- Misc.
There are plenty of activities available in The Lakes at Harmony. Here is a sample of some of the clubs, activities and classes offered here.
- Arts & Crafts
- Basketball
- Book Club
- Canoeing
- Community Events
- Golf
- Italian Night
- Kayaking
- Live Music
- Pickleball
- Super Bowl Party
- Swimming
- Tennis
- Themed Dinners
- Trivia
- Volleyball
- Wine Night
- Zumba

