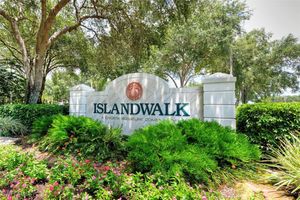-
Home type
Townhouse
-
Year built
2003
-
Lot size
0 sq ft
-
Price per sq ft
$353
-
Taxes
$4447 / Yr
-
Last updated
2 days ago
-
Views
2
Questions? Call us: (239) 351-2935
Overview
This elegant two-story Aruba townhome offers 3 bedrooms, 2.5 bathrooms, 2-car garage, updated kitchen & bathrooms and a private pool. The spacious & inviting layout includes a bright living area with an additional family room. Stunning finishes include designer lighting, ceiling fans, fixtures, plantation shutters, and LVT flooring. The generous kitchen has an abundance of white cabinetry complimented with quartz counters, glass tile backsplash & professional series stainless steel appliances. The second level features three bedrooms and two bathrooms. Luxurious primary ensuite with shower system, free standing soaking tub & dual sinks. Ample closet space throughout, complete with closet systems. Step outside to your serene & peaceful lanai with 20x20 sparkling pool with custom stone waterfall feature, travertine decking & sunshade. The 2-car garage features an epoxy floor, built in cabinets & suspended shelving. Island Walk offers exceptional amenities including seven Har-Tru tennis courts, four pickleball courts, croquet, bocce, fitness center, resort-style pool and lap pool. The Town Center features a library, various multipurpose rooms for social events plus conveniences such as car wash, gas station, nail salon, hair salon, post office, and an excellent onsite restaurant "Casa Cotzelli". The community calendar is filled with social events, classes, and activities. The low HOA fee includes a guard-gated entrance, lawn/landscape & irrigation, cable & high-speed internet. Located in North Naples, A+ school district, minutes from shopping, dining, and beaches.
Interior
Appliances
- Dryer, Dishwasher, Freezer, Disposal, Microwave, Refrigerator, Self Cleaning Oven, Washer
Bedrooms
- Bedrooms: 3
Bathrooms
- Total bathrooms: 3
- Half baths: 1
- Full baths: 2
Laundry
- Inside
Cooling
- Central Air, Electric
Heating
- Central, Electric
Fireplace
- None
Features
- Breakfast Bar, Bathtub, Closet Cabinetry, Dual Sinks, Living/Dining Room, Separate Shower, CableTv, Upper Level Primary, Window Treatments, Central Vacuum
Levels
- Two
Size
- 1,771 sq ft
Exterior
Patio & Porch
- Lanai, Patio, Porch, Screened
Roof
- Tile
Garage
- Garage Spaces: 2
- Detached
- Garage
- GarageDoorOpener
Carport
- None
Year Built
- 2003
Waterfront
- No
Water Source
- Public
Sewer
- Public Sewer
Community Info
Taxes
- Annual amount: $4,447.31
- Tax year: 2023
Senior Community
- No
Listing courtesy of: Jennifer DeFrancesco, Coldwell Banker Realty Listing Agent Contact Information: [email protected]
Source: Swflnt
MLS ID: 224093165
Copyright 2025 Southwest Florida MLS. All rights reserved. Information deemed reliable but not guaranteed. The data relating to real estate for sale on this website comes in part from the IDX Program of the Southwest Florida Association of Realtors. Real estate listings held by brokerage firms other than 55places.com are marked with the Broker Reciprocity logo and detailed information about them includes the name of the listing broker.
Want to learn more about Island Walk?
Here is the community real estate expert who can answer your questions, take you on a tour, and help you find the perfect home.
Get started today with your personalized 55+ search experience!
Homes Sold:
55+ Homes Sold:
Sold for this Community:
Avg. Response Time:
Community Key Facts
Age Restrictions
- None
Amenities & Lifestyle
- See Island Walk amenities
- See Island Walk clubs, activities, and classes
Homes in Community
- Total Homes: 1,856
- Home Types: Attached, Single-Family
Gated
- Yes
Construction
- Construction Dates: 1998 - 2004
- Builder: DiVosta
Similar homes in this community
Popular cities in Florida
The following amenities are available to Island Walk - Naples, FL residents:
- Clubhouse/Amenity Center
- Restaurant
- Fitness Center
- Outdoor Pool
- Card Room
- Library
- Walking & Biking Trails
- Tennis Courts
- Bocce Ball Courts
- Lakes - Fishing Lakes
- Demonstration Kitchen
- Golf Practice Facilities/Putting Green
- On-site Retail
- Day Spa/Salon/Barber Shop
- Multipurpose Room
- Misc.
There are plenty of activities available in Island Walk. Here is a sample of some of the clubs, activities and classes offered here.
- AARP Driving Class
- Art Class
- Bible Study
- Bingo Group
- Blood Drive
- Bocce Ball
- Book Discussion
- Bridge
- Bunco
- Bus Trip to Sarasota
- Canasta
- Card Club
- Casino Bus Trip
- Chocolate-Making Class
- Concerts
- Cooking Classes
- Floral Design Class
- Golf Group
- Island Walk Fishing Club
- Juliets
- Knitting & Crocheting Class
- Lawn Bowling
- Mah Jongg
- Men's Luncheon
- Movie Nights
- Nature Preserve
- Paint Together
- Painting Class
- Poker
- Pups Social Hour
- Romeos
- Social Singles
- Soup & Salad Charity
- St. Patrick's Day Luncheon
- Stress Relief Presentation
- Tai Chi
- Tennis
- Tennis Tournament & Luncheon
- Twins/Red Sox Baseball Game
- Volunteer Youth Program
- Wine Snobs
- Yoga








