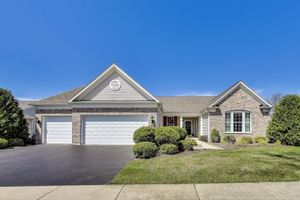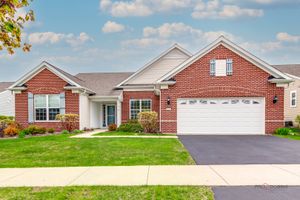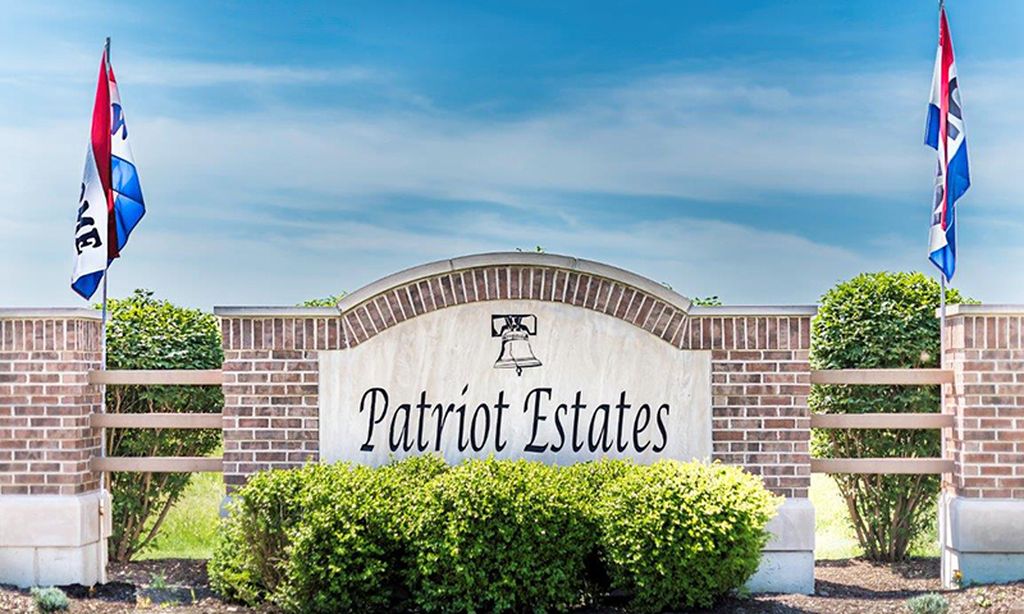-
Year built
2012
-
Lot size
9,148 sq ft
-
Price per sq ft
$221
-
Taxes
$15157 / Yr
-
HOA fees
$341 / Mo
-
Last updated
1 months ago
-
Views
4
-
Saves
1
Questions? Call us: (847) 469-9776
Overview
Discover this meticulously maintained Rosemor model, perfectly positioned on one of Grand Dominion's most sought-after lots, backing to the serene beauty of the conservancy. Built in 2012, this remarkable home offers over 3,100 square feet of thoughtfully designed living space, featuring 2 bedrooms, 2.5 bathrooms, a versatile den/office, a flex room currently used as a third bedroom, and a sunroom with newly installed French doors. The home greets you with a spacious foyer that sets an elegant tone, flanked by the formal dining room on one side and the den on the other, creating a seamless flow into the open living room and kitchen-the heart of the home. Boasting 9-foot ceilings, brand-new luxury vinyl plank (LVP) flooring in the main areas, newer luxury carpet in the bedrooms, recessed lighting, and modern finishes, this open-concept space feels both stylish and welcoming. The light-filled family room transitions effortlessly into the sunroom, where expansive windows offer tranquil views of nature. The gourmet kitchen is a chef's delight, complete with stainless steel KitchenAid appliances, a double oven, a brand-new cooktop, 42-inch cabinets, a custom backsplash, granite countertops, a raised breakfast bar, a large pantry, and an eating area that overlooks the outdoors. The private primary suite is a luxurious retreat, tucked away for privacy and featuring a cozy sitting area, a custom walk-in closet with built-ins, and a spa-like bathroom with dual vanities, a soaking tub, and a separate shower. The generously sized second bedroom includes a bay window, a walk-in closet with built-ins, and an adjacent full bathroom. Additional conveniences include a separate laundry room, and a 3-car garage with sleek epoxy flooring. Outside, the professionally landscaped backyard is a tranquil oasis, complete with a brick paver patio, a sitting wall, a sunset awning, and picturesque views of the conservancy. Located in the highly desirable Grand Dominion, a 55-plus maintenance-free active adult community by Del Webb, this home offers more than just a residence-it provides a lifestyle. Residents enjoy access to a grand lodge, indoor and outdoor pools, tennis courts, bocce ball, a state-of-the-art fitness center, vibrant social clubs, and nearby golf courses. Combining comfort, style, and leisure, this exceptional home truly has it all!
Interior
Appliances
- Double Oven, Microwave, Dishwasher, Refrigerator, Washer, Dryer, Stainless Steel Appliance(s), Cooktop, Humidifier
Bedrooms
- Bedrooms: 3
Bathrooms
- Total bathrooms: 3
- Half baths: 1
- Full baths: 2
Laundry
- Gas Dryer Hookup
- Main Level
Cooling
- Central Air
Heating
- Natural Gas, Forced Air
Fireplace
- None
Features
- Bedroom on Main Level, Bath on Main Level, Walk-In Closet(s), High Ceilings, Open Floorplan, Drapes, Blinds, Separate/Formal Dining Room, Dining Area, Den, Sitting Room, Entrance Foyer, Sunroom, Separate Shower, Dual Sinks, Soaking Tub, Separate
Levels
- One
Size
- 3,122 sq ft
Exterior
Patio & Porch
- Patio
Roof
- Asphalt
Garage
- Garage Spaces: 3
- Garage Door Opener
- 7 Foot or more high garage door
Carport
- None
Year Built
- 2012
Lot Size
- 0.21 acres
- 9,148 sq ft
Waterfront
- No
Water Source
- Lake Drawn
Sewer
- Public Sewer
Community Info
HOA Fee
- $341
- Frequency: Monthly
Taxes
- Annual amount: $15,157.00
- Tax year: 2022
Senior Community
- No
Features
- Clubhouse, Pool, Tennis Court(s), Lake, Curbs, Sidewalks, Street Lights, Paved Streets
Location
- City: Mundelein
- County/Parrish: Lake
- Township: Fremont
Listing courtesy of: Scott Glazer, @properties Christie's International Real Estate Listing Agent Contact Information: [email protected]
Source: Mred
MLS ID: 12270137
Based on information submitted to the MLS GRID as of May 10, 2025, 05:51am PDT. All data is obtained from various sources and may not have been verified by broker or MLS GRID. Supplied Open House Information is subject to change without notice. All information should be independently reviewed and verified for accuracy. Properties may or may not be listed by the office/agent presenting the information.
Want to learn more about Grand Dominion?
Here is the community real estate expert who can answer your questions, take you on a tour, and help you find the perfect home.
Get started today with your personalized 55+ search experience!
Homes Sold:
55+ Homes Sold:
Sold for this Community:
Avg. Response Time:
Community Key Facts
Age Restrictions
- 55+
Amenities & Lifestyle
- See Grand Dominion amenities
- See Grand Dominion clubs, activities, and classes
Homes in Community
- Total Homes: 725
- Home Types: Single-Family
Gated
- No
Construction
- Construction Dates: 2006 - 2014
- Builder: Del Webb
Similar homes in this community
Popular cities in Illinois
The following amenities are available to Grand Dominion - Mundelein, IL residents:
- Clubhouse/Amenity Center
- Fitness Center
- Indoor Pool
- Outdoor Pool
- Aerobics & Dance Studio
- Hobby & Game Room
- Card Room
- Arts & Crafts Studio
- Ballroom
- Computers
- Walking & Biking Trails
- Tennis Courts
- Bocce Ball Courts
- Lakes - Scenic Lakes & Ponds
- Multipurpose Room
There are plenty of activities available in Grand Dominion. Here is a sample of some of the clubs, activities and classes offered here.
- Arts & Crafts
- Aviation
- Biking
- Billiards
- Bingo
- Boating
- Bocce
- Bon Appetit Cooking
- Book Club
- Bowling
- Bridge
- Canasta
- Card Sharks
- Cheers! Wine
- Classic Car
- Current Events
- Drama
- Gardening
- Genealogy
- Golf Clubs
- Grandma, Grandpa & Me
- Investment Discussion
- Jetsetters Travel
- Mah Jongg
- Mixed Choral
- Painting
- Photography
- Pickleball
- Ping Pong
- Poker
- Red Hat Society
- Scrapbooking
- Sew What Sewing & Knitting
- Singles Thrill Seekers Adventure
- Skiing
- Swimming
- Tennis
- Walking
- Weight Watchers
- Woodworking







