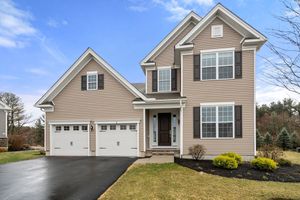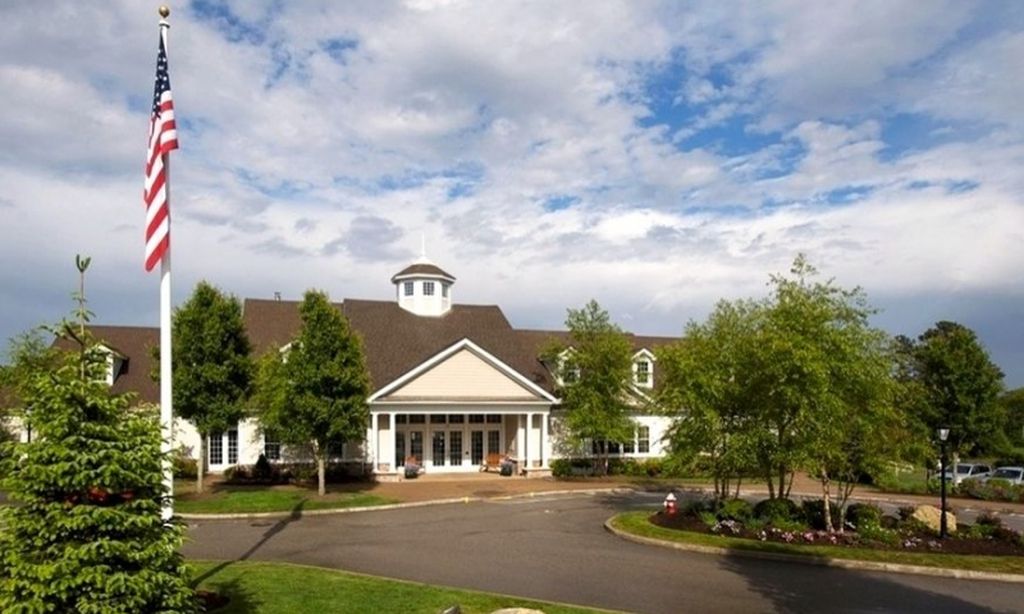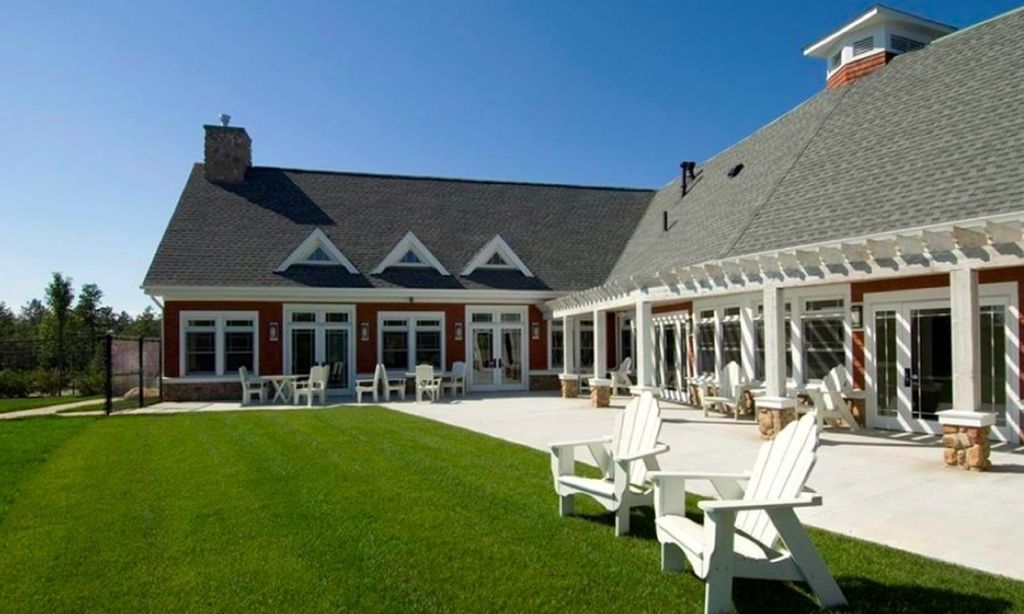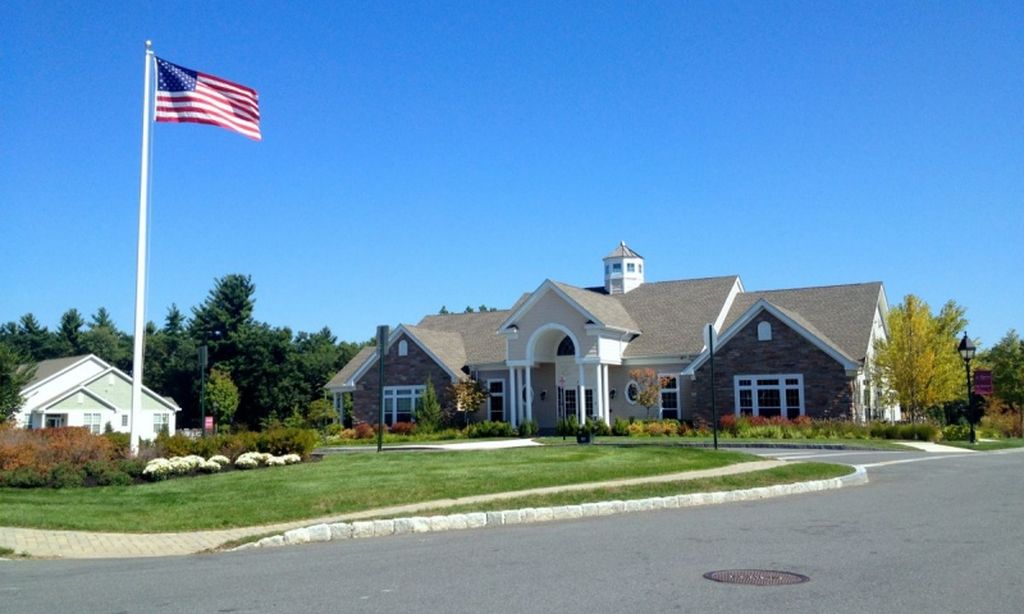- 2 beds
- 3 baths
- 3,487 sq ft
4 Helen Ln # 4, Millis, MA, 02054
Community: Regency at Glen Ellen
-
Home type
Condominium
-
Year built
2022
-
Price per sq ft
$275
-
Taxes
$12359 / Yr
-
HOA fees
$625 / Mo
-
Last updated
1 day ago
-
Views
9
Questions? Call us: (781) 556-6506
Overview
Stunning & sun-drenched luxury townhome located in Regency at Glen Ellen, a premier 55+ active adult community. This thoughtfully designed home features an open concept living & kitchen area with a cozy gas fireplace - ideal for both everyday living & entertaining. The main level offers the ease of single floor living, complete w/ a dining room, primary suite w/ en-suite bath & walk-in closets, convenient laundry area, & a 1/2 bath. Upstairs, a generous loft, additional BR & full bath provide the perfect space for guests. A fully finished l/l is perfect for a home office, media room or guest suite. Enjoy numerous upgrades throughout the home, including stylish cabinetry, elegant lighting, premium flooring, expansive Trex deck, and a 2 car attached garage. Residents of this resort-style community enjoy a heated outdoor pool, tennis, pickleball, a clubhouse with a gym, and scenic walking trails. With a vibrant calendar of social events & activities an inviting & vibrant lifestyle awaits!
Interior
Appliances
- Range, Dishwasher, Disposal, Microwave, Refrigerator, Plumbed For Ice Maker
Bedrooms
- Bedrooms: 2
Bathrooms
- Total bathrooms: 3
- Half baths: 1
- Full baths: 2
Laundry
- Main Level
- In Unit
- Gas Dryer Hookup
- Electric Dryer Hookup
- Washer Hookup
Cooling
- Central Air
Heating
- Forced Air, Natural Gas
Fireplace
- 1
Features
- Insulated Door(s), Insulated Windows, Window Screens, Gas Range Hookup, Gas Oven Hookup, Gas Dryer Hookup, Electric Dryer Hookup, Washer Hookup, Icemaker Plumbing, Thermostat
Size
- 3,487 sq ft
Exterior
Private Pool
- None
Patio & Porch
- Porch, Deck
Roof
- Shingle
Garage
- Attached
- Garage Spaces: 2
- Attached
- Garage Door Opener
- Off Street
- Deeded
- Paved
Carport
- None
Year Built
- 2022
Waterfront
- No
Water Source
- Public
Sewer
- Public Sewer
Community Info
HOA Fee
- $625
- Frequency: Monthly
- Includes: Pool, Tennis Court(s), Recreation Facilities, Fitness Center, Trail(s), Clubhouse
Taxes
- Annual amount: $12,359.00
- Tax year: 2025
Senior Community
- Yes
Features
- Shopping, Pool, Tennis Court(s), Park, Walk/Jog Trail(s), Medical Facility, Bike/Walking Path, Conservation Area
Location
- City: Millis
- County/Parrish: Norfolk
Listing courtesy of: Renee Roberts, William Raveis R.E. & Home Services
Source: Mlspinb
MLS ID: 73376331
The property listing data and information, or the Images, set forth herein were provided to MLS Property Information Network, Inc. from third party sources, including sellers, lessors, landlords and public records, and were compiled by MLS Property Information Network, Inc. The property listing data and information, and the Images, are for the personal, non commercial use of consumers having a good faith interest in purchasing, leasing or renting listed properties of the type displayed to them and may not be used for any purpose other than to identify prospective properties which such consumers may have a good faith interest in purchasing, leasing or renting. MLS Property Information Network, Inc. and its subscribers disclaim any and all representations and warranties as to the accuracy of the property listing data and information, or as to the accuracy of any of the Images, set forth herein.
Want to learn more about Regency at Glen Ellen?
Here is the community real estate expert who can answer your questions, take you on a tour, and help you find the perfect home.
Get started today with your personalized 55+ search experience!
Homes Sold:
55+ Homes Sold:
Sold for this Community:
Avg. Response Time:
Community Key Facts
Age Restrictions
- 55+
Amenities & Lifestyle
- See Regency at Glen Ellen amenities
- See Regency at Glen Ellen clubs, activities, and classes
Homes in Community
- Total Homes: 324
- Home Types: Attached, Single-Family
Gated
- No
Construction
- Construction Dates: 2017 - Present
Similar homes in this community
Popular cities in Massachusetts
The following amenities are available to Regency at Glen Ellen - Millis, MA residents:
- Clubhouse/Amenity Center
- Fitness Center
- Outdoor Pool
- Walking & Biking Trails
- Tennis Courts
- Pickleball Courts
- Bocce Ball Courts
- Parks & Natural Space
- Outdoor Patio
- Multipurpose Room
There are plenty of activities available in Regency at Glen Ellen. Here is a sample of some of the clubs, activities and classes offered here.






