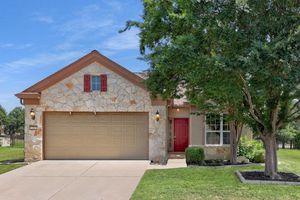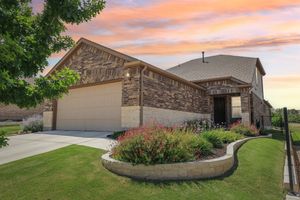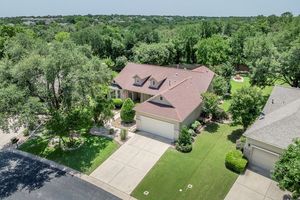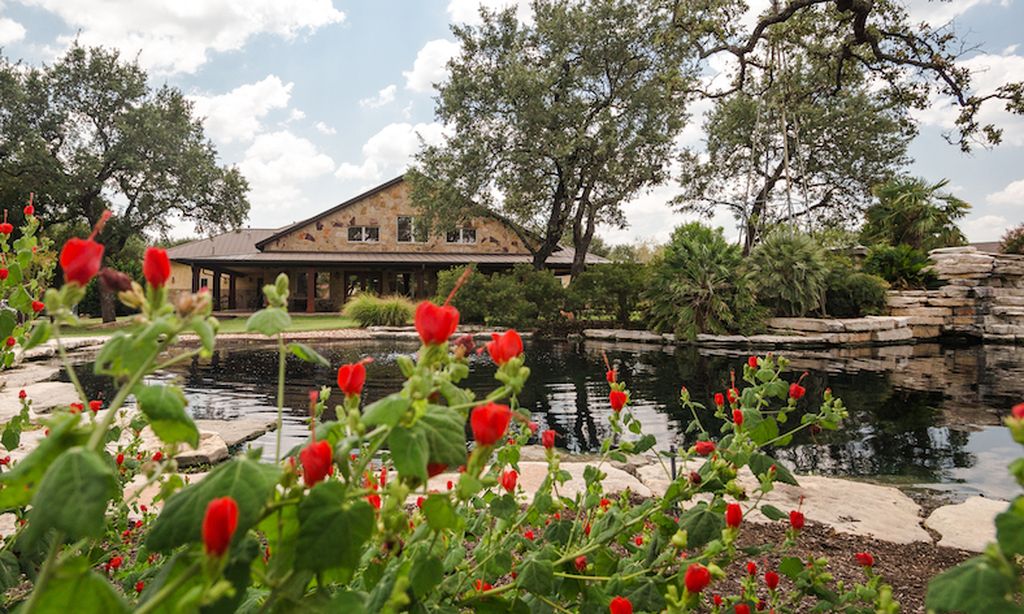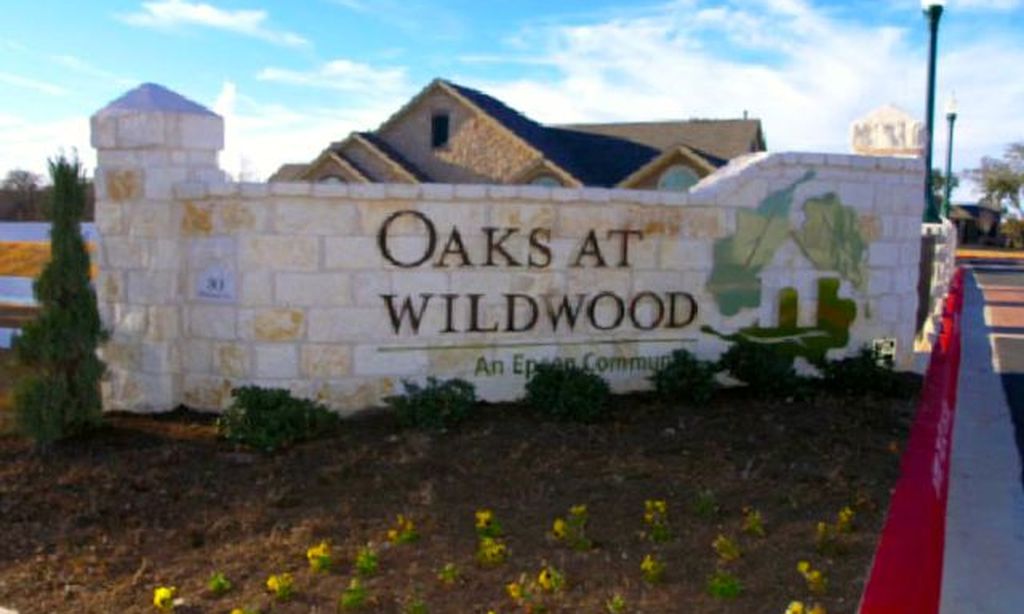- 2 beds
- 2 baths
- 1,229 sq ft
401 Yorktown St, Georgetown, TX, 78633
Community: Sun City Texas
-
Home type
Single family
-
Year built
2021
-
Lot size
6,164 sq ft
-
Price per sq ft
$244
-
Taxes
$7057 / Yr
-
Last updated
Today
-
Views
18
Questions? Call us: (737) 252-1669
Overview
Welcome to this newly built, charming Single Family home located at 401 Yorktown St, in the heart of Georgetown, TX. Built in 2021, this modern residence boasts a spacious floor plan spread across 1,229 square feet of finished living space. The property features 2 bathrooms, perfect for accommodating a small family or individuals looking for extra space. The exterior of the home is beautifully crafted with a contemporary design, showcasing a sleek and inviting facade. Situated on a sizable lot, there is ample outdoor space for potential landscaping and relaxation. The interior of the home is equally as impressive, with high-quality finishes and attention to detail evident throughout.The open-concept layout creates a seamless flow between the living, dining, and kitchen areas, making it ideal for entertaining guests or simply enjoying day-to-day living. The kitchen is equipped with modern appliances and ample cabinetry, providing both style and functionality.The bedrooms are spacious and well-appointed, offering a cozy retreat at the end of the day. The bathrooms are elegantly designed and feature contemporary fixtures and finishes. With no half bathroom and 2 full bathrooms, this home provides convenience and comfort for its residents.Located in a desirable neighborhood, this property offers a peaceful and serene setting while being conveniently close to local amenities, schools, and entertainment options. Whether you're looking for a starter home or a place to settle down, 401 Yorktown St presents a wonderful opportunity to own a brand-new home in a thriving community. Don't miss your chance to make this beautiful residence your own.
Interior
Appliances
- Built-In Gas Oven, Dishwasher, ENERGY STAR Qualified Refrigerator, Electric Water Heater, Free-Standing Gas Oven, Disposal, Gas Range, Refrigerator, Stainless Steel Appliance(s)
Bedrooms
- Bedrooms: 2
Bathrooms
- Total bathrooms: 2
- Full baths: 2
Laundry
- In Hall
- Main Level
Heating
- Central, ENERGY STAR Qualified Equipment, Heat Pump, Natural Gas
Fireplace
- None
Features
- Ceiling Fan(s), High Ceilings, Kitchen Island, Multiple Primary Suites, NoInteriorSteps, Open Floorplan, Walk-In Closet(s), High Speed Internet
Levels
- One
Size
- 1,229 sq ft
Exterior
Roof
- Shingle
Garage
- Garage Spaces: 2
- GarageFacesFront
- Garage
- GarageDoorOpener
Carport
- None
Year Built
- 2021
Lot Size
- 0.14 acres
- 6,164 sq ft
Waterfront
- No
Water Source
- Public
Sewer
- Public Sewer
Community Info
Taxes
- Annual amount: $7,056.77
- Tax year: 2025
Senior Community
- No
Features
- Barbecue, BusinessCenter, CommonGroundsArea, Clubhouse, CommunityMailbox, ConferenceMeetingRoom, Curbs, DogPark, FitnessCenter, Fishing, Golf, InternetAccess, Lake, Library, PetAmenities, Park, Pool, PlannedSocialActivities, Restaurant, SportCourts, TennisCourts
Location
- City: Georgetown
- County/Parrish: Williamson
Listing courtesy of: Capri Truvillion, The Truvillion Group LLC Listing Agent Contact Information: (480) 643-8060
Source: Actrist
MLS ID: 5097179
Listings courtesy of Unlock MLS as distributed by MLS GRID. Based on information submitted to the MLS GRID as of May 24, 2025, 03:47am PDT. All data is obtained from various sources and may not have been verified by broker or MLS GRID. Supplied Open House Information is subject to change without notice. All information should be independently reviewed and verified for accuracy. Properties may or may not be listed by the office/agent presenting the information. Properties displayed may be listed or sold by various participants in the MLS.
Want to learn more about Sun City Texas?
Here is the community real estate expert who can answer your questions, take you on a tour, and help you find the perfect home.
Get started today with your personalized 55+ search experience!
Homes Sold:
55+ Homes Sold:
Sold for this Community:
Avg. Response Time:
Community Key Facts
Age Restrictions
- 55+
Amenities & Lifestyle
- See Sun City Texas amenities
- See Sun City Texas clubs, activities, and classes
Homes in Community
- Total Homes: 9,900
- Home Types: Single-Family, Attached
Gated
- No
Construction
- Construction Dates: 1995 - Present
- Builder: Del Webb
Similar homes in this community
Popular cities in Texas
The following amenities are available to Sun City Texas - Georgetown, TX residents:
- Clubhouse/Amenity Center
- Golf Course
- Restaurant
- Fitness Center
- Indoor Pool
- Outdoor Pool
- Aerobics & Dance Studio
- Indoor Walking Track
- Card Room
- Ceramics Studio
- Arts & Crafts Studio
- Sewing Studio
- Stained Glass Studio
- Woodworking Shop
- Ballroom
- Computers
- Library
- Billiards
- Walking & Biking Trails
- Tennis Courts
- Pickleball Courts
- Bocce Ball Courts
- Shuffleboard Courts
- Horseshoe Pits
- Softball/Baseball Field
- Lakes - Fishing Lakes
- Outdoor Amphitheater
- Gardening Plots
- Parks & Natural Space
- Playground for Grandkids
- Demonstration Kitchen
- Outdoor Patio
- Pet Park
- Picnic Area
- Multipurpose Room
- Misc.
- Golf Shop/Golf Services/Golf Cart Rentals
There are plenty of activities available in Sun City Texas. Here is a sample of some of the clubs, activities and classes offered here.
- Aggies Boosters
- Amateur Radio
- Aviation Club
- Bible Study Group
- Book Club
- Bridge
- California Group
- Catholics Group
- Computer Club
- Cribbage
- Democrats Club
- Dulcimers SIG
- Foreign Language
- Farmers Market
- Follies
- Garden Club
- Gentle Yoga
- German Club
- Hand and Foot
- Hiking Club
- Holiday Parties
- Horticulture Club
- Indiana Club
- Iowa Club
- Kansas Club
- Keep It Off Challenge
- Kiwanis Club
- Language Club
- Line Dance
- Low Impact Workout
- Mountain Dulcimers
- Movie Night
- Nature Club
- Nebraska Club
- Overeaters Anonymous
- Pets Club
- Photography Club
- Pilates
- Pickleball Club
- Poker Club
- Republicans Club
- Rotary Club
- RV Club
- Seminars
- Singers Club
- Slim Down Workout
- Softball Club
- Solos Group
- Sundancers
- Table Tennis Club
- Tennis Club
- Theatre Club
- Twinges N' Hinges
- Visual Arts Club
- Volunteer Work
- Wisconsin Club
- Zumba

