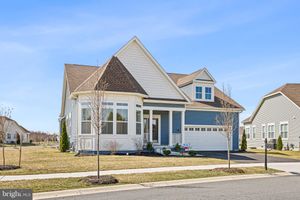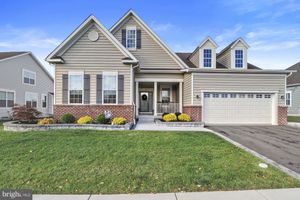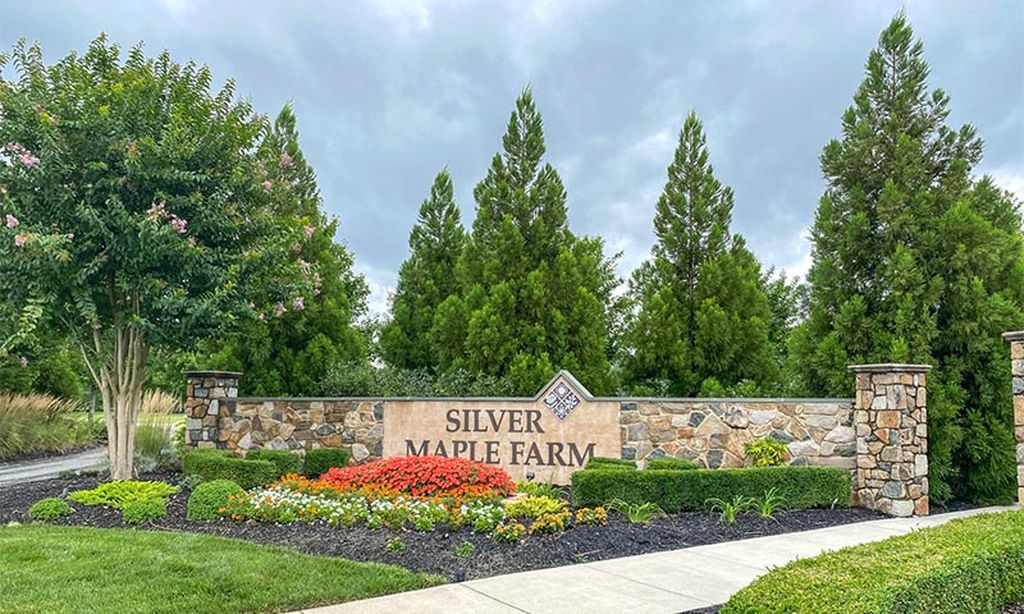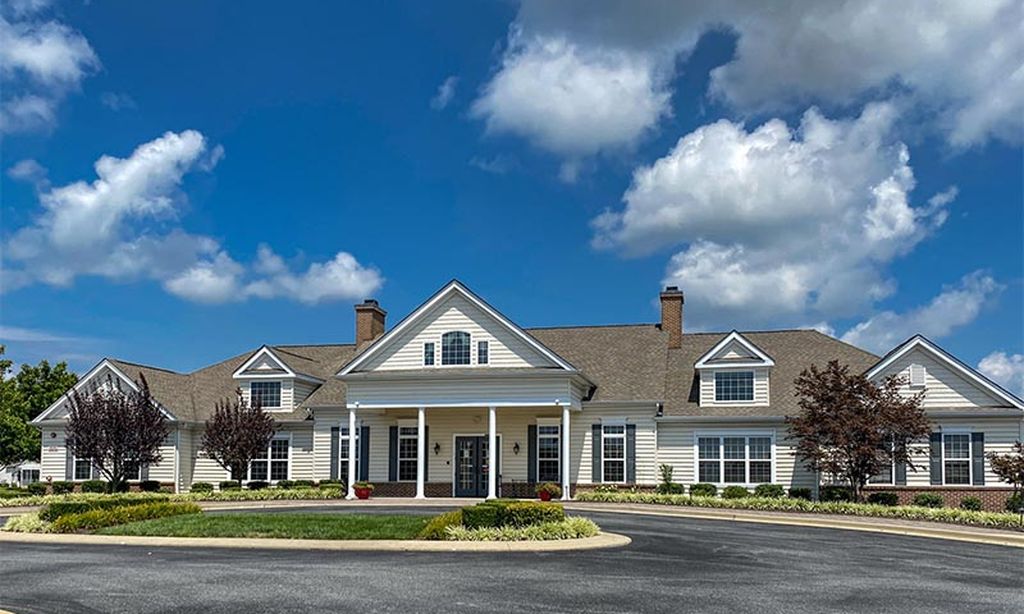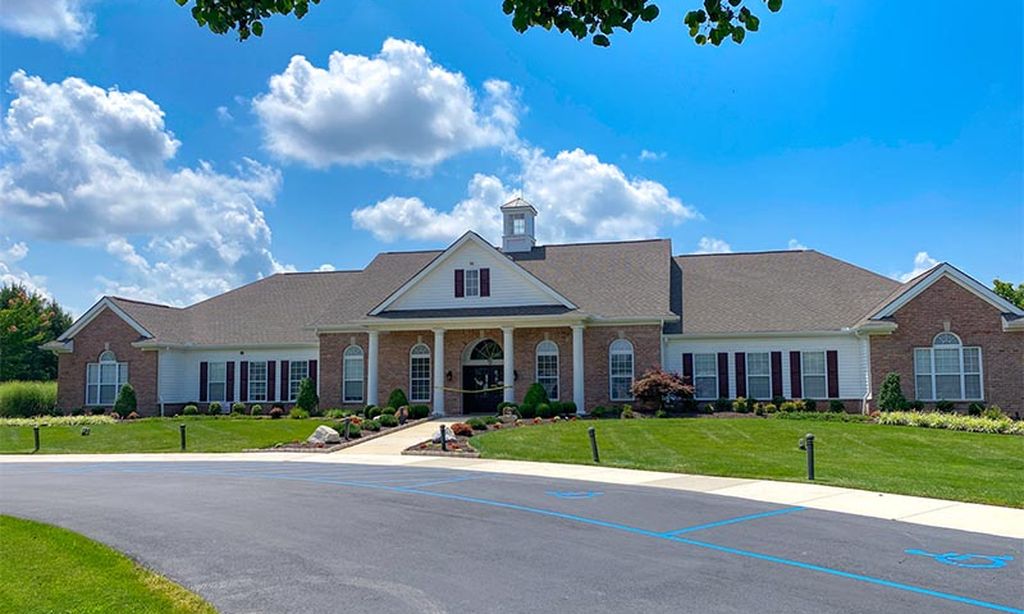- 3 beds
- 2 baths
- 3,100 sq ft
42 Stravinsky Ave, Middletown, DE, 19709
Community: The Ponds at Bayberry
-
Year built
2019
-
Lot size
9,583 sq ft
-
Price per sq ft
$181
-
Taxes
$4325 / Yr
-
HOA fees
$180 / Mo
-
Last updated
Today
-
Views
28
Questions? Call us: (302) 204-1792
Overview
Welcome home to 42 Stravinsky Avenue in this active 55+ resort style community. This 3-bedroom, 2 full bath single floor living ranch is ready for its new owners. Entering you see the hardwood floors with open concept living are bright and inviting. The kitchen complete with an enormous island, gas cooktop, stainless steel appliances, recessed lights, double oven, granite countertops with tile back splash show pride in home ownership. Enjoy a cup of coffee on the screened porch to watch the sunrise looking out to an open field and lots of tranquility. The screen porch leads to a modern deck with Trex flooring and rod iron banisters. Inside the 3 bedrooms are generously sized with the primary bedroom having an en-suite bath with double sinks and walk in shower with seat for easy maneuverability. An office with hard wood flooring and double door entry finishes out the main floor living. Downstairs the basement is partially finished with rough in for an additional bathroom. A sliding door to the back yard brings in natural light. This home has many modern-day conveniences like a Tankless high-efficient water heater, an EV hookup in the garage, sprinklers and the best part OWNED solar panels on the roof. Who doesn’t love a low energy bill from the help of the sun!! Come home and never leave. This community is active and there is something for everyone. From walking trails, indoor and outdoor swimming pools, 10,000 sq ft clubhouse to a fitness room, bocce ball and pickleball courts and don’t miss checking out the fire pit.
Interior
Bedrooms
- Bedrooms: 3
Bathrooms
- Total bathrooms: 2
- Full baths: 2
Cooling
- Central A/C
Heating
- Forced Air
Fireplace
- None
Levels
- 1
Size
- 3,100 sq ft
Exterior
Patio & Porch
- Screened
Garage
- Garage Spaces: 2
Carport
- None
Year Built
- 2019
Lot Size
- 0.22 acres
- 9,583 sq ft
Waterfront
- No
Water Source
- Public
Sewer
- Public Sewer
Community Info
HOA Fee
- $180
- Frequency: Monthly
- Includes: Billiard Room, Club House, Water/Lake Privileges
Taxes
- Annual amount: $4,325.00
- Tax year: 2024
Senior Community
- No
Location
- City: Middletown
Listing courtesy of: Kelly J Reilly, Patterson-Schwartz-Newark Listing Agent Contact Information: [email protected]
Source: Bright
MLS ID: DENC2080662
The information included in this listing is provided exclusively for consumers' personal, non-commercial use and may not be used for any purpose other than to identify prospective properties consumers may be interested in purchasing. The information on each listing is furnished by the owner and deemed reliable to the best of his/her knowledge, but should be verified by the purchaser. BRIGHT MLS and 55places.com assume no responsibility for typographical errors, misprints or misinformation. This property is offered without respect to any protected classes in accordance with the law. Some real estate firms do not participate in IDX and their listings do not appear on this website. Some properties listed with participating firms do not appear on this website at the request of the seller.
Want to learn more about The Ponds at Bayberry?
Here is the community real estate expert who can answer your questions, take you on a tour, and help you find the perfect home.
Get started today with your personalized 55+ search experience!
Homes Sold:
55+ Homes Sold:
Sold for this Community:
Avg. Response Time:
Community Key Facts
Age Restrictions
- 55+
Amenities & Lifestyle
- See The Ponds at Bayberry amenities
- See The Ponds at Bayberry clubs, activities, and classes
Homes in Community
- Total Homes: 572
- Home Types: Single-Family, Attached
Gated
- No
Construction
- Construction Dates: 2015 - Present
- Builder: Blenheim Homes
Similar homes in this community
Popular cities in Delaware
The following amenities are available to The Ponds at Bayberry - Middletown, DE residents:
- Clubhouse/Amenity Center
- Fitness Center
- Outdoor Pool
- Aerobics & Dance Studio
- Hobby & Game Room
- Card Room
- Ballroom
- Walking & Biking Trails
- Tennis Courts
- Pickleball Courts
- Bocce Ball Courts
- Basketball Court
- Parks & Natural Space
- Multipurpose Room
There are plenty of activities available in The Ponds at Bayberry. Here is a sample of some of the clubs, activities and classes offered here.
- Basketball
- Bocce Ball
- Cards
- Exercise Activities
- Pickleball
- Tennis

