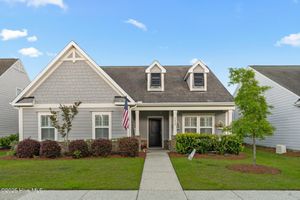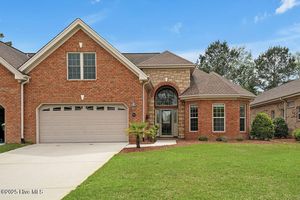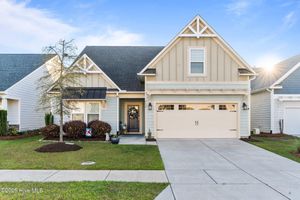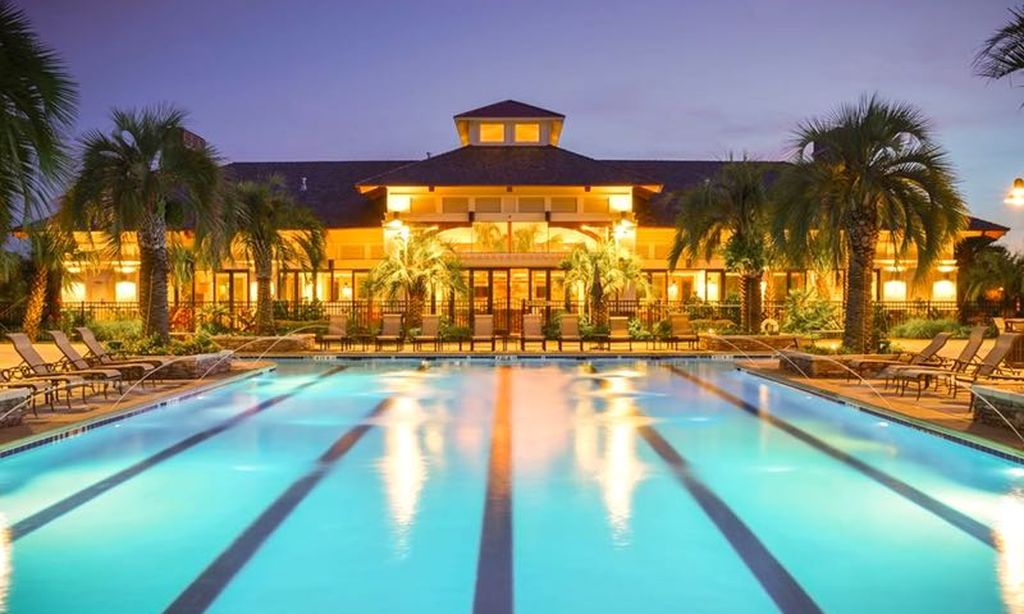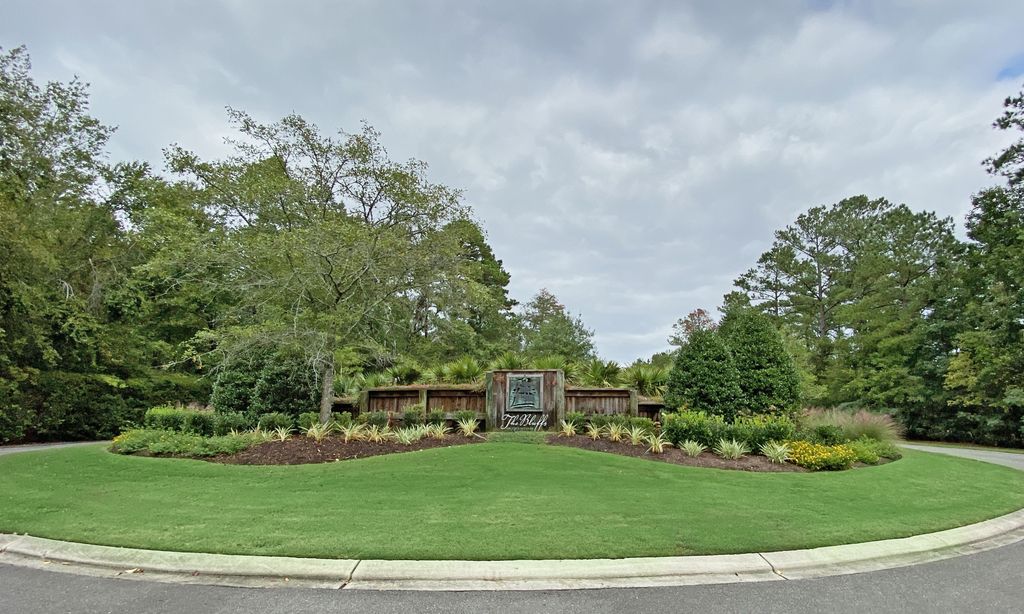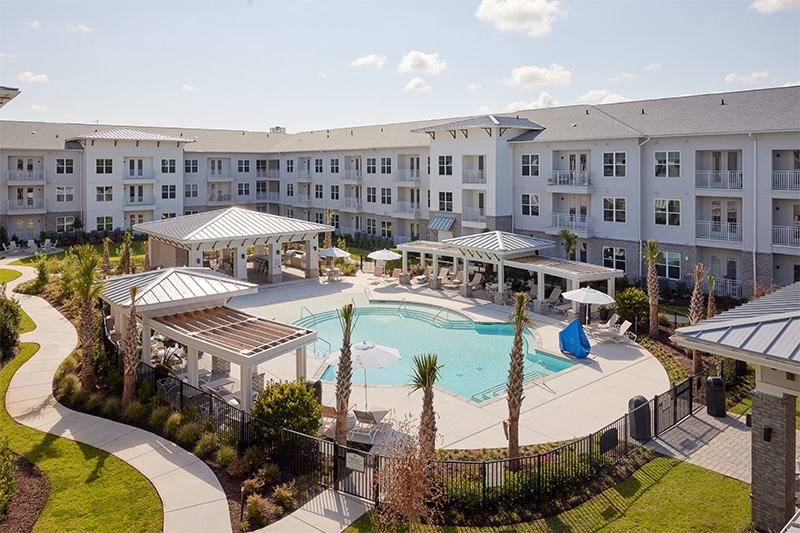- 3 beds
- 3 baths
- 2,479 sq ft
4333 Singletary Lake Dr, Leland, NC, 28451
Community: Brunswick Forest
-
Home type
Single family
-
Year built
2021
-
Lot size
12,763 sq ft
-
Price per sq ft
$288
-
Taxes
$4302 / Yr
-
Last updated
2 days ago
-
Views
5
Questions? Call us: (910) 807-4031
Overview
This beautifully updated 3-bedroom, 3-bathroom home offers an idyllic setting to enjoy gorgeous sunsets and tranquil water views right from your own backyard, with the home backing up to a serene lake. Plus, it's just a short distance from the community's golf course, making this location perfect for both relaxation and recreation.Step inside to discover an inviting open-concept layout that blends style, function, and comfort. The main level boasts hardwood floors throughout, creating a warm, cohesive flow from room to room. The spacious living room, dining area, and kitchen come together seamlessly, making it perfect for both everyday living and entertaining guests.The gourmet kitchen is truly a standout, featuring quartz countertops, a stylish farm sink, under-cabinet lighting, and a rustic barn door that adds character to the space. Whether you're preparing a casual meal or hosting a gathering, this kitchen is both practical and beautiful.The Owner's Suite is a peaceful retreat with an extra window that offers gorgeous views of the lake and fills the room with natural light. The en-suite bathroom features dual vanities, a walk-in shower, and a large walk-in closet. The additional extra window ensures the suite feels bright and spacious.This home also includes a dedicated office space, perfect for remote work or a quiet study area, as well as a Finished Room Over Garage (FROG), offering even more flexible space that could serve as a media room, guest suite, or hobby room. The extra window in the FROG creates an airy, light-filled environment.The custom patio in the backyard is designed for outdoor living, offering the perfect spot to enjoy the lake views, host gatherings, or simply relax and enjoy the peaceful surroundings. The landscape lighting and irrigation system make it easy to maintain a beautiful outdoor space year-round.Additional features of this home include a tankless water heater, generator hookup, TV hookup in the loggia, and a two-car
Interior
Appliances
- Dishwasher, Stove/Oven - Gas, Vent Hood, Microwave - Built-In, Disposal
Bedrooms
- Bedrooms: 3
Bathrooms
- Total bathrooms: 3
- Full baths: 3
Laundry
- Hookup - Dryer
- Hookup - Washer
Cooling
- Heat Pump
Heating
- Fireplace(s), Heat Pump
Fireplace
- 1
Features
- 1st Floor Master, Walk-in Shower, Walk-In Closet, Pantry, Kitchen Island, Gas Logs, Ceiling Fan(s), 9Ft+ Ceilings
Size
- 2,479 sq ft
Exterior
Garage
- Attached
- Garage Spaces: 2
- Concrete
- Garage Faces Front
Carport
- None
Year Built
- 2021
Lot Size
- 0.29 acres
- 12,763 sq ft
Waterfront
- Yes
Water Source
- Municipal Sewer,Sewer Connected,Natural Gas Connected,Municipal Water
Sewer
- Public Sewer,Sewer Connected,Natural Gas Connected,Municipal Water
Community Info
Taxes
- Annual amount: $4,301.68
- Tax year: 2024
Senior Community
- No
Location
- City: Leland
- County/Parrish: Brunswick
Listing courtesy of: Bruce Mork, Coldwell Banker Sea Coast Advantage-Leland Listing Agent Contact Information: [email protected]
Source: Ncrmls
MLS ID: 100484258
The data relating to real estate on this web site comes in part from the Internet Data Exchange program of Hive MLS, and is updated as of Apr 25, 2025. All information is deemed reliable but not guaranteed and should be independently verified. All properties are subject to prior sale, change, or withdrawal. Neither listing broker(s) nor 55places.com shall be responsible for any typographical errors, misinformation, or misprints, and shall be held totally harmless from any damages arising from reliance upon these data. © 2025 Hive MLS
Want to learn more about Brunswick Forest?
Here is the community real estate expert who can answer your questions, take you on a tour, and help you find the perfect home.
Get started today with your personalized 55+ search experience!
Homes Sold:
55+ Homes Sold:
Sold for this Community:
Avg. Response Time:
Community Key Facts
Age Restrictions
- None
Amenities & Lifestyle
- See Brunswick Forest amenities
- See Brunswick Forest clubs, activities, and classes
Homes in Community
- Total Homes: 8,000
- Home Types: Attached, Single-Family
Gated
- No
Construction
- Construction Dates: 2007 - Present
- Builder: Multiple Builders
Similar homes in this community
Popular cities in North Carolina
The following amenities are available to Brunswick Forest - Leland, NC residents:
- Clubhouse/Amenity Center
- Golf Course
- Restaurant
- Fitness Center
- Indoor Pool
- Outdoor Pool
- Aerobics & Dance Studio
- Walking & Biking Trails
- Tennis Courts
- Lakes - Scenic Lakes & Ponds
- Lakes - Fishing Lakes
- Demonstration Kitchen
- Outdoor Patio
- Steam Room/Sauna
- Picnic Area
- On-site Retail
- Multipurpose Room
- Gazebo
- Boat Launch
- Locker Rooms
There are plenty of activities available in Brunswick Forest. Here is a sample of some of the clubs, activities and classes offered here.
- Aerobics
- Bible Study
- Book Clubs
- Bowling League
- Bridge Group
- Canasta
- Cardio & Core
- Drop-in Pickleball
- Drop-in Tennis
- Forest Feet
- Gentle Yoga
- Ladies Golf Association
- Line Dancing
- Mah Jongg
- Men's Golf
- Pilates
- Poker Group
- Singles & More
- Sit & Stitch
- Spinning
- Stretch & Relaxation
- Tai Chi
- Water Fitness
- Zumba

