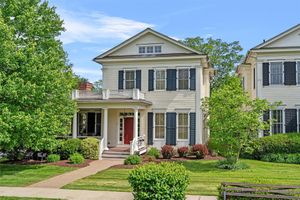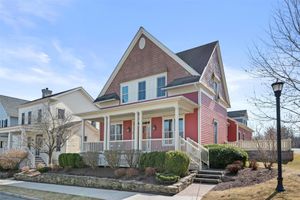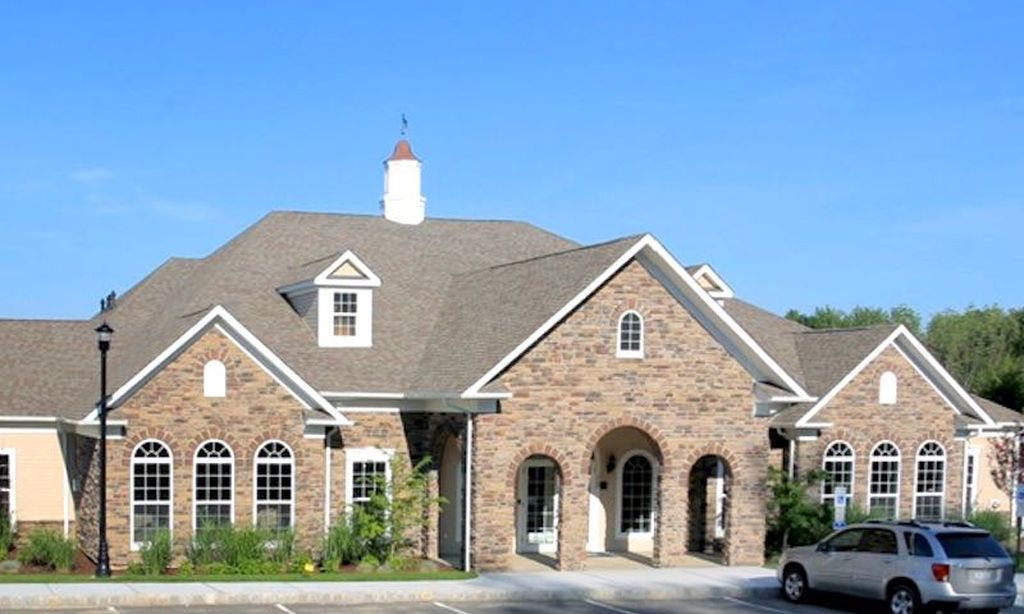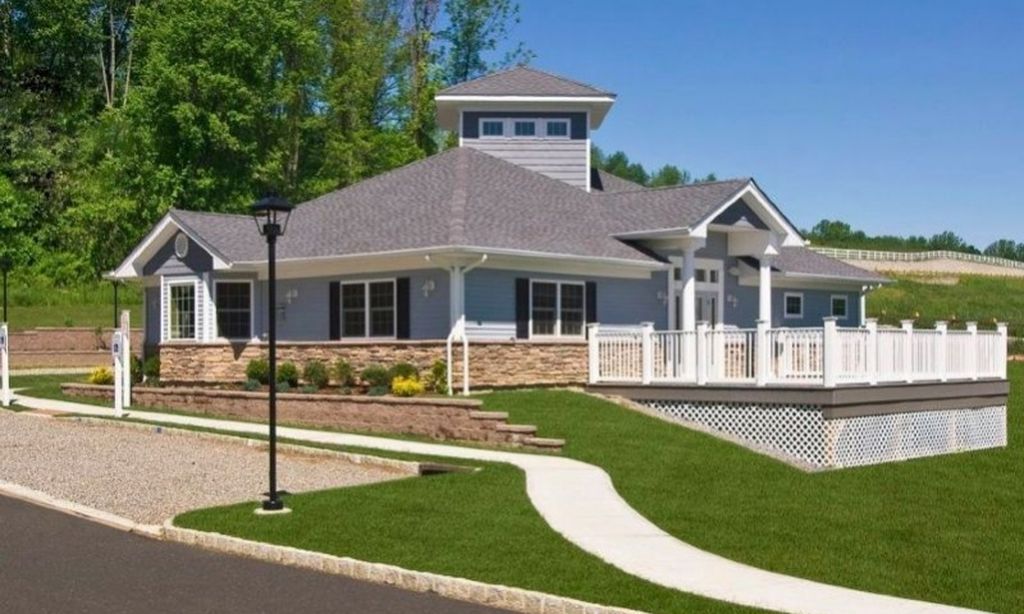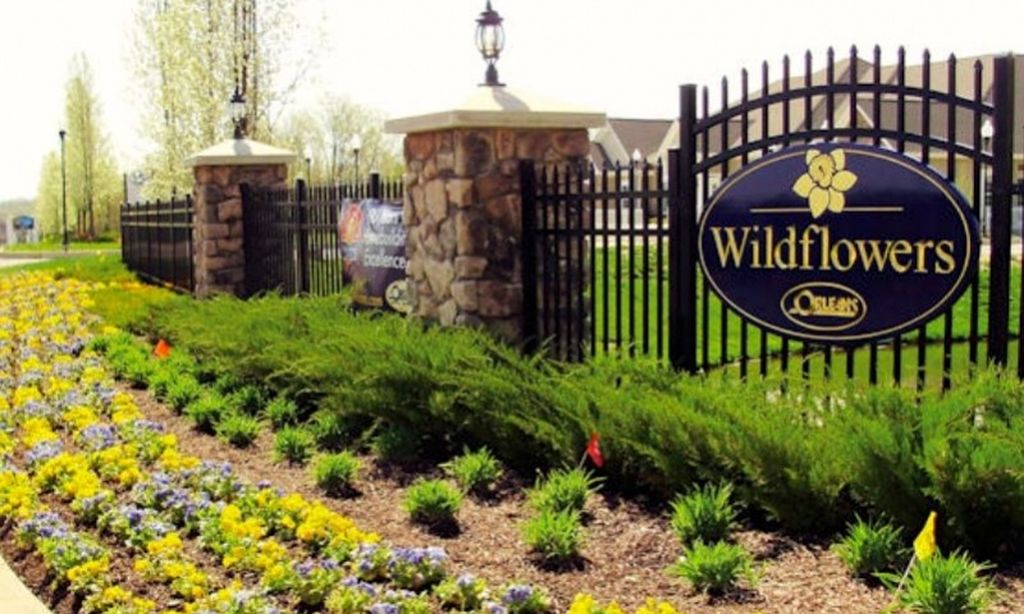-
Home type
Single family
-
Year built
2006
-
Lot size
5,871 sq ft
-
Price per sq ft
$266
-
Taxes
$17607 / Yr
-
HOA fees
$468 / Mo
-
Last updated
1 day ago
-
Views
26
Questions? Call us: (845) 576-9804
Overview
Nestled in the heart of the historic Village of Warwick, 50 Hudson Street offers a unique blend of classic charm and modern convenience. What makes this home special? The professionally finished walk out basement features full kitchen, fireplace, game room and additional bathroom. Chair lift makes for convenient access to the space. The kitchen is thoughtfully updated, offering modern appliances and ample counter space, making it perfect for both everyday living and entertaining. With multiple bedrooms and bathrooms, this home provides comfortable accommodations for those seeking additional space for guests or a home office. The garage features storage space plus elevator lift for convenient access into the home. The backyard offers a private retreat, ideal for gardening, relaxation, or outdoor gatherings Warwick Grove community, a 55+ neighborhood designed with traditional neighborhood principles. However, a percentage of the residents are allowed under the age of 55. Warwick Grove features a variety of amenities, including a Neighborhood Center with fitness facilities, a game room, and spaces for social gatherings. Residents enjoy access to a heated outdoor pool, community gardens, and walking trails that promote an active and engaged lifestyle. Welcome to the vibrant Village of Warwick with downtown shops, local wineries, restaurants, parks and the award winning Albert Wisner Public library
Interior
Appliances
- Dishwasher, Dryer, Gas Oven, Refrigerator, Stainless Steel Appliance(s), Washer
Bedrooms
- Bedrooms: 2
Bathrooms
- Total bathrooms: 4
- Half baths: 1
- Full baths: 3
Cooling
- Central Air
Heating
- Forced Air, Natural Gas
Fireplace
- 2
Features
- Bedroom on Main Level, Bath on Main Level, Built-in Features, Ceiling Fan(s), Chef's Kitchen, Double Vanity, Eat-in Kitchen, Entrance Foyer, Separate/Formal Dining Room, Granite Counters, High Ceilings, High Speed Internet, Kitchen Island, Primary Bathroom, Primary Downstairs, Open Floorplan, Open Kitchen, Pantry, Recessed Lighting, Storage, Walk-In Closet(s), Washer/Dryer Hookup
Size
- 3,944 sq ft
Exterior
Private Pool
- None
Garage
- Garage Spaces: 2
Carport
- None
Year Built
- 2006
Lot Size
- 0.13 acres
- 5,871 sq ft
Waterfront
- No
Water Source
- Public
Sewer
- Public Sewer
Community Info
HOA Fee
- $468
- Frequency: Monthly
Taxes
- Annual amount: $17,607.48
- Tax year:
Senior Community
- Yes
Location
- City: Warwick
- County/Parrish: Orange County
- Township: Warwick (Village)
Listing courtesy of: Rosy T Wansor, Wansor Realty Listing Agent Contact Information: [email protected]
Source: Onekeyg2
MLS ID: 873368
Listings courtesy of One Key MLS as distributed by MLS GRID. Based on information submitted to the MLS GRID as of Jun 08, 2025, 06:51am PDT. All data is obtained from various sources and may not have been verified by broker or MLS GRID. Supplied Open House Information is subject to change without notice. All information should be independently reviewed and verified for accuracy. Properties may or may not be listed by the office/agent presenting the information. Properties displayed may be listed or sold by various participants in the MLS.
Want to learn more about Warwick Grove?
Here is the community real estate expert who can answer your questions, take you on a tour, and help you find the perfect home.
Get started today with your personalized 55+ search experience!
Homes Sold:
55+ Homes Sold:
Sold for this Community:
Avg. Response Time:
Community Key Facts
Age Restrictions
- 55+
Amenities & Lifestyle
- See Warwick Grove amenities
- See Warwick Grove clubs, activities, and classes
Homes in Community
- Total Homes: 215
- Home Types: Attached, Condos, Single-Family
Gated
- No
Construction
- Construction Dates: 2004 - Present
- Builder: Duany Plater-Zyberk & Company, Leyland Alliance, LLC
Similar homes in this community
Popular cities in New York
The following amenities are available to Warwick Grove - Warwick, NY residents:
- Clubhouse/Amenity Center
- Fitness Center
- Outdoor Pool
- Aerobics & Dance Studio
- Card Room
- Library
- Walking & Biking Trails
- Gardening Plots
- Parks & Natural Space
- Outdoor Patio
- On-site Retail
- Multipurpose Room
There are plenty of activities available in Warwick Grove. Here is a sample of some of the clubs, activities and classes offered here.
- Art Exhibitions
- Bocce League
- Book Club
- BBQs
- Brass Band Performance
- Card Games
- Cocktail Parties
- Cooking Classes
- Football
- Garage Sales
- Golf Tournaments
- Holiday Parties
- Jazz Concerts
- Men's Breakfasts
- Piano & Cello Recitals
- Scrabble
- Seasonal Events
- Stickball
- Village Life Arts Series
- Yoga
- Zumba

