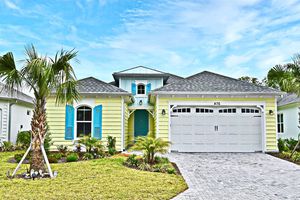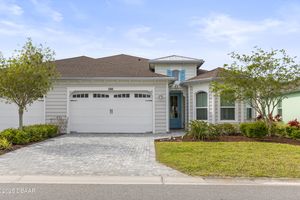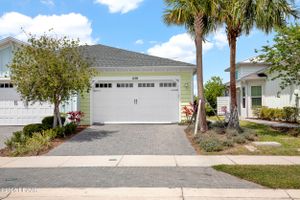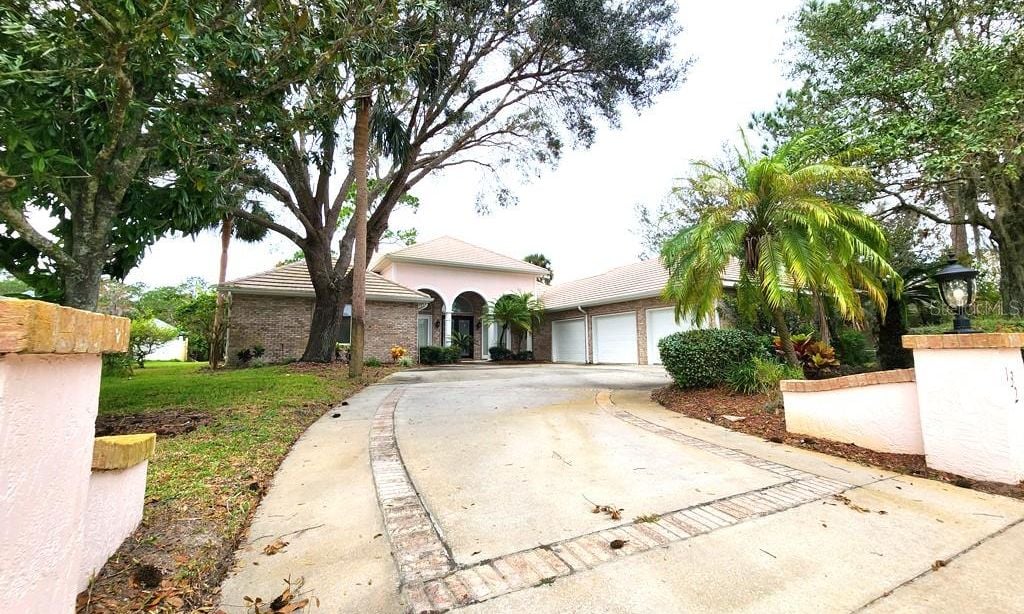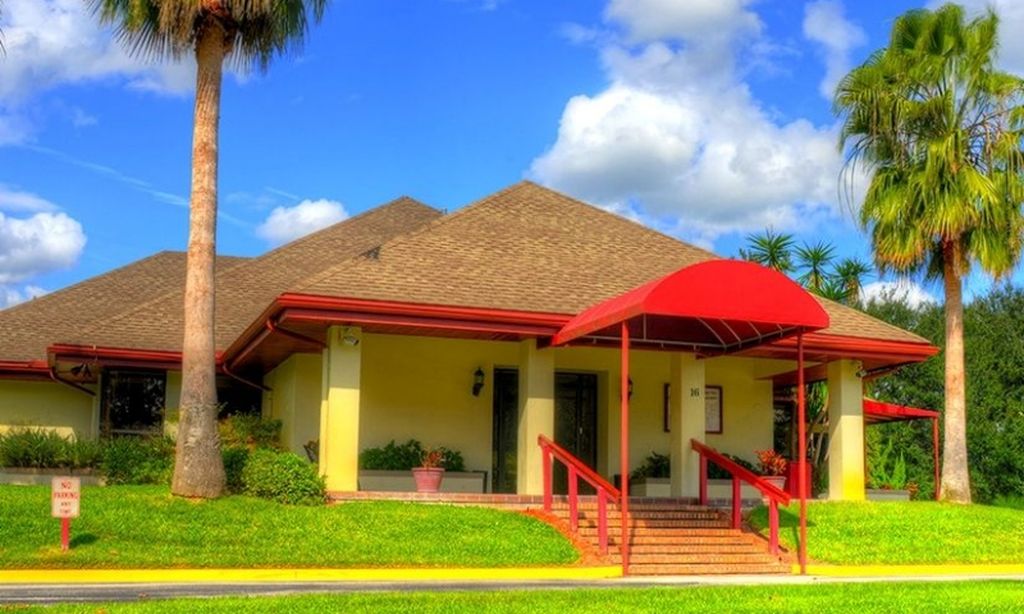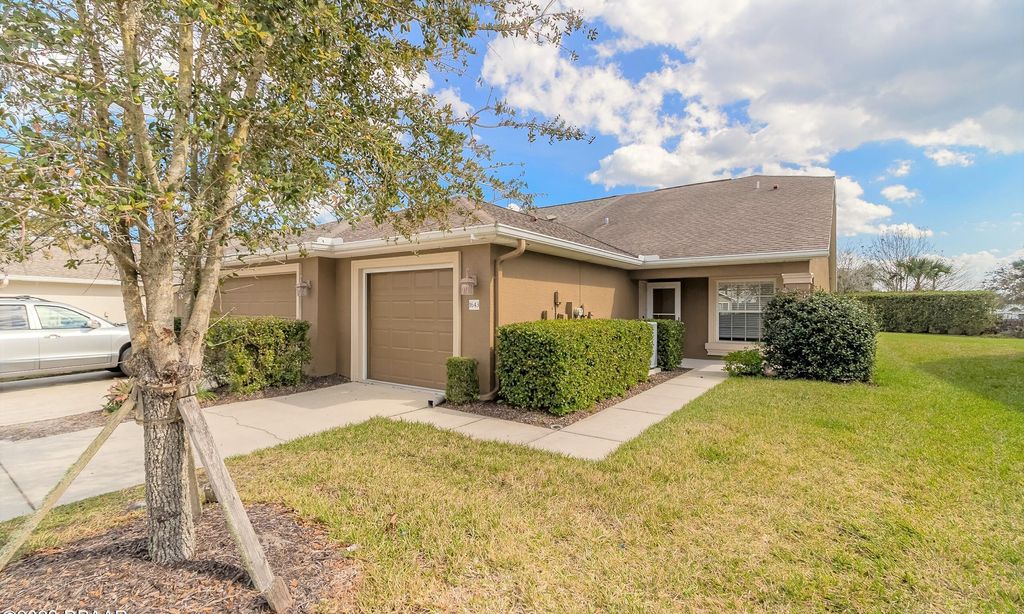- 2 beds
- 2 baths
- 1,387 sq ft
549 Daiquiri Pl, Daytona Beach, FL, 32124
Community: Latitude Margaritaville
-
Home type
Single family
-
Year built
2023
-
Lot size
3,938 sq ft
-
Price per sq ft
$302
-
Taxes
$5710 / Yr
-
HOA fees
$359 / Mo
-
Last updated
4 days ago
-
Views
15
-
Saves
2
Questions? Call us: (386) 267-8224
Overview
Turn-key Fully Furnished 2023 Build with conveyable Master Care Warranty! The Dreamsicle is the most sought-after cottage because of its airy wrap around front porch. This highly desirable END UNIT faces the street for easy access and overflow parking. Join the ''Magnificent Seven'' and walk to all the activities just around the corner at the Blue Guitar Park! Vacation now then retire! Just bring your suitcase and you'll be living in Paradise! Split bedrooms and open concept living PLUS bonus room for home office, diva den, man cave, music or hobby room. 2-car Garage plus assigned guest spot. Walk-in closet and separate laundry room! Upgrades include: Level 5 Ceramic tile, Stainless Steel Appliances, Washer/Dryer, Recessed Lighting throughout. Live music 7 days a week at the Paradise Pool and at the Town Center Bandshell with Dance floor on the weekends. PLUS Daily Shuttle service to the Private Beach Club! All appliances, furniture, linens, pots/pans, etc. convey with sale of home.
Interior
Appliances
- Washer, Tankless Water Heater, Refrigerator, Microwave, Ice Maker, Gas Water Heater, ENERGY STAR Qualified Water Heater, ENERGY STAR Qualified Washer, ENERGY STAR Qualified Refrigerator, ENERGY STAR Qualified Dryer, ENERGY STAR Qualified Dishwasher, Electric Range, Dryer, Disposal
Bedrooms
- Bedrooms: 2
Bathrooms
- Total bathrooms: 2
- Full baths: 2
Laundry
- Electric Dryer Hookup
- In Unit
- Lower Level
- Washer Hookup
Cooling
- Central Air
Heating
- Central, Heat Pump
Fireplace
- None
Features
- Breakfast Bar, Ceiling Fan(s), Eat-in Kitchen, Guest Suite, In-Law Floorplan, Open Floorplan, Pantry, Primary Bathroom - Shower No Tub, Primary Downstairs, Split Bedrooms, Walk-In Closet(s)
Levels
- One
Size
- 1,387 sq ft
Exterior
Private Pool
- None
Patio & Porch
- Covered, Front Porch, Patio, Porch, Terrace, Wrap Around
Roof
- Shingle
Garage
- Attached
- Garage Spaces: 2
- Assigned
- Attached
- Garage
- Shared Driveway
Carport
- Carport Spaces:
- Assigned
- Attached
- Garage
- Shared Driveway
Year Built
- 2023
Lot Size
- 0.09 acres
- 3,938 sq ft
Waterfront
- No
Water Source
- Public
Sewer
- Public Sewer
Community Info
HOA Fee
- $359
- Frequency: Monthly
- Includes: Barbecue, Children's Pool, Clubhouse, Dog Park, Fitness Center, Gated, Jogging Path, Maintenance Grounds, Maintenance Structure, Management - Full Time, Park, Pickleball, Pool, Sauna, Security, Spa/Hot Tub, Tennis Court(s), Water, Management - On Site
Taxes
- Annual amount: $5,710.00
- Tax year: 2024
Senior Community
- Yes
Location
- City: Daytona Beach
- County/Parrish: Volusia
Listing courtesy of: Aimee Aballo, LoKation
Source: Daytona
MLS ID: 1211065
IDX information is provided exclusively for consumers' personal, non-commercial use, that it may not be used for any purpose other than to identify prospective properties consumers may be interested in purchasing. Data is deemed reliable but is not guaranteed accurate by the MLS.
Want to learn more about Latitude Margaritaville?
Here is the community real estate expert who can answer your questions, take you on a tour, and help you find the perfect home.
Get started today with your personalized 55+ search experience!
Homes Sold:
55+ Homes Sold:
Sold for this Community:
Avg. Response Time:
Community Key Facts
Age Restrictions
- 55+
Amenities & Lifestyle
- See Latitude Margaritaville amenities
- See Latitude Margaritaville clubs, activities, and classes
Homes in Community
- Total Homes: 3,900
- Home Types: Single-Family, Attached
Gated
- Yes
Construction
- Construction Dates: 2017 - Present
- Builder: Minto Communities
Similar homes in this community
Popular cities in Florida
The following amenities are available to Latitude Margaritaville - Daytona Beach, FL residents:
- Clubhouse/Amenity Center
- Restaurant
- Fitness Center
- Outdoor Pool
- Performance/Movie Theater
- Walking & Biking Trails
- Tennis Courts
- Pickleball Courts
- Outdoor Patio
- Pet Park
- On-site Retail
- Community Transit
- Misc.
- Bar
There are plenty of activities available in Latitude Margaritaville. Here is a sample of some of the clubs, activities and classes offered here.
- Aerobics
- Concerts
- Group Fitness
- Golf Outings
- Holiday Parties
- Swimming

