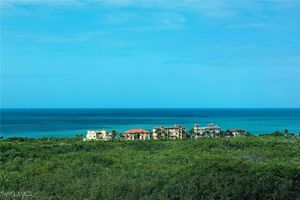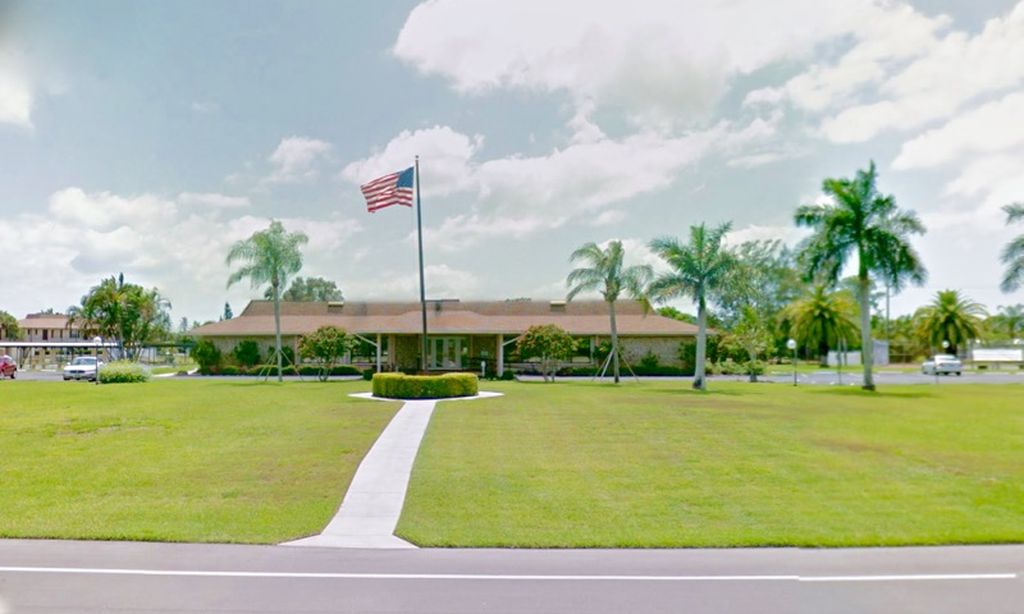- 2 beds
- 3 baths
- 2,295 sq ft
5555 Heron Point Dr 1801, Naples, FL, 34108
Community: Pelican Bay
-
Home type
Condominium
-
Year built
1983
-
Price per sq ft
$730
-
Taxes
$13713 / Yr
-
Last updated
2 days ago
-
Views
3
Questions? Call us: (239) 399-5619
Overview
On the 18th floor in the preferred 01 stack of The Heron in Pelican Bay, this beautiful condominium offers sweeping, unobstructed views of the Gulf of Mexico by day, and the glittering lights of Park Shore and Old Naples by night. With a spacious floor plan, the residence is bathed in natural light, creating a welcoming and open space to enjoy relaxing with family or entertaining friends. Spotless and move-in ready, it's perfect for immediate enjoyment, while also offering an excellent canvas for unique personalization, allowing buyers to infuse their personal style. The primary bath has been beautifully updated, offering an expansive, serene retreat to prepare for a sun-soaked day on the beach or unwind in luxury after a round on the links. Directly on the Pelican Bay berm, The Heron, an intimate, boutique-style building, provides a sense of exclusivity, with only 40 residences. The Heron has a flood-wall paneling system to help mitigate flooding during hurricanes, according to the owner. Owners at the Heron enjoy a private pool, fitness room, social room and guest suites, along with Pelican Bay's world-class amenities, two beach pavilions with chair service and dining, tennis, wellness center and more. Whether you're looking for a serene retreat or an active outdoor lifestyle, this condominium offers the best of both worlds. Schedule a private showing today and experience the coastal lifestyle that awaits.
Interior
Appliances
- Built-In Oven, Dryer, Dishwasher, Electric Cooktop, Freezer, Disposal, Ice Maker, Refrigerator, Washer
Bedrooms
- Bedrooms: 2
Bathrooms
- Total bathrooms: 3
- Half baths: 1
- Full baths: 2
Laundry
- Inside
Cooling
- Central Air, Electric
Heating
- Central, Electric
Fireplace
- None
Features
- Breakfast Bar, Built-in Features, Closet Cabinetry, Dual Sinks, Entrance Foyer, Kitchen Island, Living/Dining Room, Multiple Shower Heads, Separate Shower, Cable TV, Walk-In Closet(s), Window Treatments, High Speed Internet, Split Bedrooms
Size
- 2,295 sq ft
Exterior
Patio & Porch
- Balcony, Screened
Roof
- Built-Up,Flat
Garage
- Attached
- Garage Spaces: 1
- Assigned
- Attached
- Garage
- OneSpace
Carport
- None
Year Built
- 1983
Waterfront
- Yes
Water Source
- Public
Sewer
- Public Sewer
Community Info
Taxes
- Annual amount: $13,712.59
- Tax year: 2023
Senior Community
- No
Features
- Elevator, Golf, NonGated, TennisCourts, StreetLights
Location
- City: Naples
- County/Parrish: Collier
Listing courtesy of: Melinda Gunther, LLC, Premier Sotheby's Int'l Realty Listing Agent Contact Information: [email protected]
Source: Swflnt
MLS ID: 224080197
Copyright 2025 Southwest Florida MLS. All rights reserved. Information deemed reliable but not guaranteed. The data relating to real estate for sale on this website comes in part from the IDX Program of the Southwest Florida Association of Realtors. Real estate listings held by brokerage firms other than 55places.com are marked with the Broker Reciprocity logo and detailed information about them includes the name of the listing broker.
Want to learn more about Pelican Bay?
Here is the community real estate expert who can answer your questions, take you on a tour, and help you find the perfect home.
Get started today with your personalized 55+ search experience!
Homes Sold:
55+ Homes Sold:
Sold for this Community:
Avg. Response Time:
Community Key Facts
Age Restrictions
- None
Amenities & Lifestyle
- See Pelican Bay amenities
- See Pelican Bay clubs, activities, and classes
Homes in Community
- Total Homes: 6,500
- Home Types: Attached, Condos, Single-Family
Gated
- No
Construction
- Construction Dates: 1972 - 2006
- Builder: Multiple Builders
Similar homes in this community
Popular cities in Florida
The following amenities are available to Pelican Bay - Naples, FL residents:
- Clubhouse/Amenity Center
- Golf Course
- Restaurant
- Fitness Center
- Aerobics & Dance Studio
- Hobby & Game Room
- Card Room
- Arts & Crafts Studio
- Ballroom
- Computers
- Walking & Biking Trails
- Tennis Courts
- Bocce Ball Courts
- Softball/Baseball Field
- Basketball Court
- Lakes - Scenic Lakes & Ponds
- Playground for Grandkids
- Soccer Fields
- Outdoor Patio
- Racquetball Courts
- Golf Practice Facilities/Putting Green
- On-site Retail
- Multipurpose Room
- Gazebo
- Croquet Court/Lawn
- Locker Rooms
There are plenty of activities available in Pelican Bay. Here is a sample of some of the clubs, activities and classes offered here.
- Aerobics
- Art Shows
- Arts & Crafts
- Bridge
- Community Events
- Dinner Dances
- Duplicate Bridge
- Grill Night
- Groove & Move
- Ladies Bridge
- Luncheons
- Mah Jongg
- Men's Bridge
- Men's Coffee
- Movie Nights
- Oil Painting
- Photo Guild
- Pilates
- Spinning
- Tai Chi
- Tennis
- Total Fitness
- Yoga








