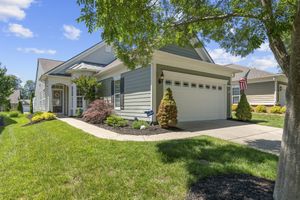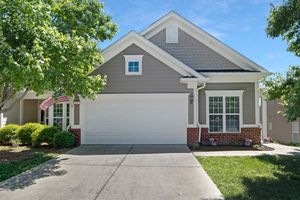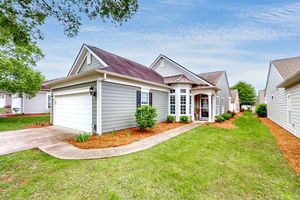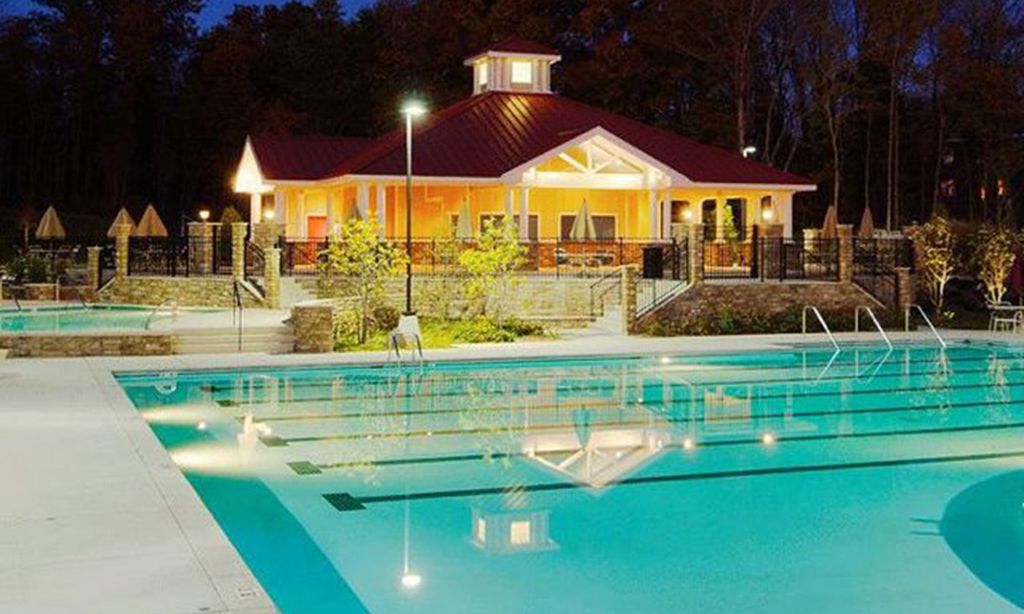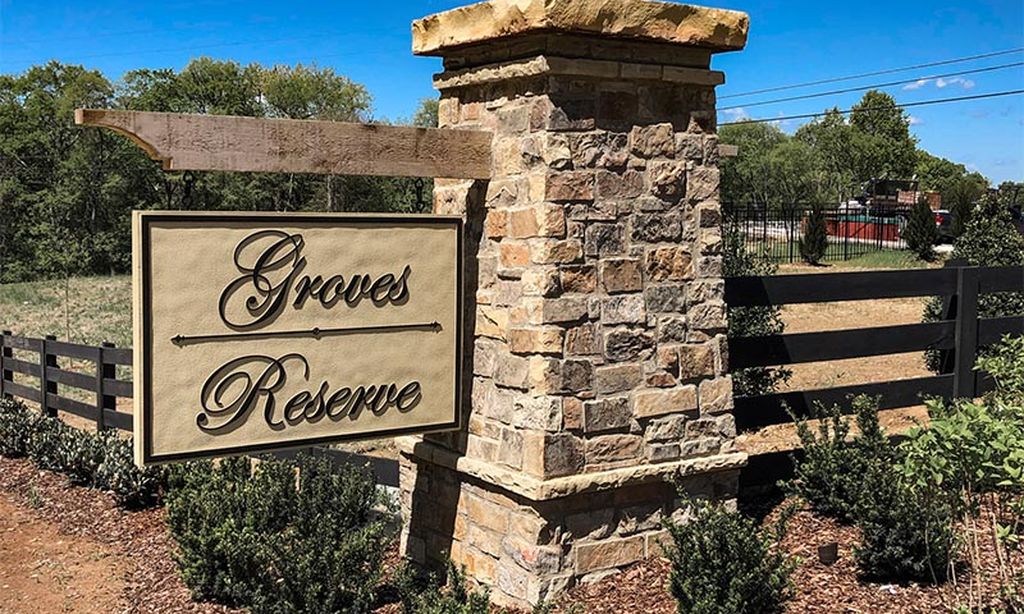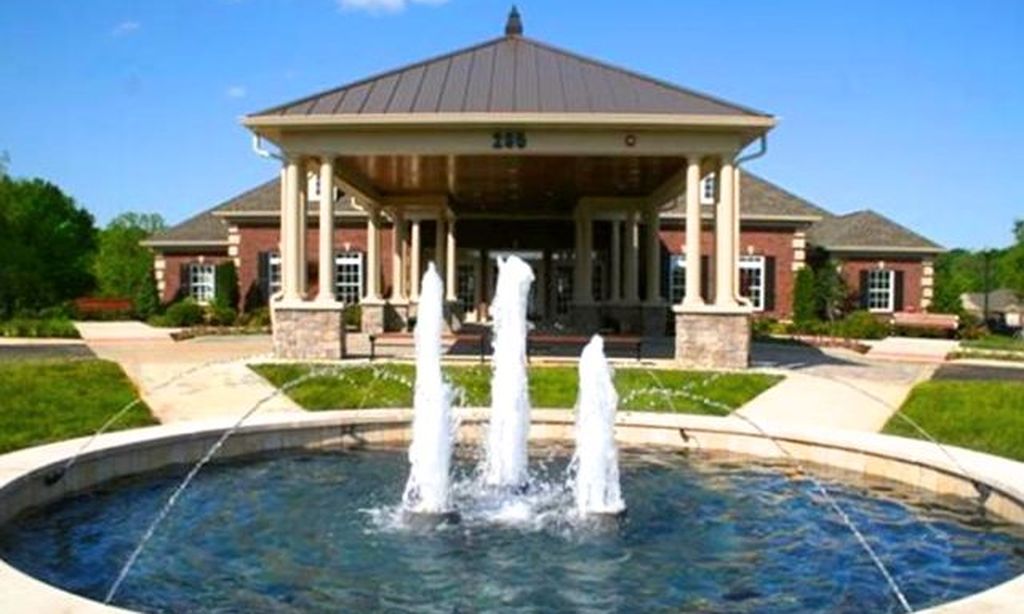- 3 beds
- 2 baths
- 1,437 sq ft
604 Brigadier St, Mount Juliet, TN, 37122
Community: Del Webb Lake Providence
-
Home type
Single family
-
Year built
2013
-
Lot size
5,227 sq ft
-
Price per sq ft
$347
-
Taxes
$1714 / Yr
-
HOA fees
$373 / Mo
-
Last updated
Today
-
Views
7
-
Saves
10
Questions? Call us: (629) 529-4417
Overview
Stunning Pine Springs Floor Plan – Exquisitely Renovated from Top to Bottom This exceptional home has been meticulously remodeled with high-end finishes and thoughtful upgrades throughout. Completed in 2022, the interior boasts a fresh, modern palette with professionally painted walls and elegant crown molding that adds a touch of sophistication to every room. Gorgeous wide-plank designer flooring flows seamlessly through the living and dining areas, office, bedrooms, and closets, creating a warm, cohesive feel. In the kitchen and both bathrooms, striking Emser 12x24 Uptown Hamilton matte tile—sourced from Daltile—adds contemporary flair, while radiant heated floors in the kitchen and luxurious primary bath offer ultimate comfort underfoot. The kitchen and both bathrooms showcase gleaming Carrara marble countertops, complemented by matching marble shower walls and flooring in the spa-inspired primary bath. All marble surfaces were sourced from USA Stone in Nashville, ensuring premium quality and lasting beauty. Every detail has been carefully curated, including stylish new sinks, faucets, and towel bars from top-tier brands like Kohler, Hansgrohe, and Franke. Cabinetry throughout the home has been professionally spray-painted a crisp, clean white, enhancing the home’s bright, airy ambiance. The primary bath features a sleek frameless glass shower enclosure and elegant new light fixtures in both bathrooms. A suite of high-efficiency appliances—including the microwave, refrigerator, washer, and dryer—were installed new in 2022. Outdoor living is just as refined, with a beautifully crafted stone patio floor, modern ceiling fan, and custom wood privacy screen added in 2023, creating an inviting space to relax or entertain. Significant system upgrades include a new roof (2022), energy-efficient tankless water heater (installed November 2023), whole-house water filtration system (2024), and a brand-new HVAC system (2023), ensuring peace of mind for years
Interior
Appliances
- Electric Oven, Water Purifier
Bedrooms
- Bedrooms: 3
Bathrooms
- Total bathrooms: 2
- Full baths: 2
Cooling
- Ceiling Fan(s), Central Air, Electric
Heating
- Central
Fireplace
- None
Features
- Ceiling Fan(s), Entrance Foyer, Extra Closets, Pantry, Smart Thermostat, Walk-In Closet(s), Primary Bedroom Main Floor
Levels
- One
Size
- 1,437 sq ft
Exterior
Private Pool
- None
Roof
- Shingle
Garage
- Attached
- Garage Spaces: 2
- Garage Door Opener
- Garage Faces Front
Carport
- None
Year Built
- 2013
Lot Size
- 0.12 acres
- 5,227 sq ft
Waterfront
- No
Water Source
- Public
Sewer
- Public Sewer
Community Info
HOA Fee
- $373
- Frequency: Monthly
- Includes: Fifty Five and Up Community, Clubhouse, Fitness Center, Gated, Pool, Sidewalks, Tennis Court(s), Underground Utilities, Trail(s)
Taxes
- Annual amount: $1,714.00
- Tax year:
Senior Community
- Yes
Location
- City: Mount Juliet
- County/Parrish: Wilson County, TN
Listing courtesy of: Ken Glaskox, Benchmark Realty, LLC Listing Agent Contact Information: [email protected]
Source: Rtmlsg
MLS ID: 2822469
Listings courtesy of Realtracs as distributed by MLS GRID. IDX information is provided exclusively for consumers' personal non-commercial use. It may not be used for any purpose other than to identify prospective properties consumers may be interested in purchasing. The data is deemed reliable but is not guaranteed by MLS GRID. The use of the MLS GRID Data may be subject to an end user license agreement prescribed by the Member Participant's applicable MLS if any and as amended from time to time. Based on information submitted to the MLS GRID as of Jun 10, 2025, 07:12am PDT. All data is obtained from various sources and may not have been verified by broker or MLS GRID. Supplied Open House Information is subject to change without notice. All information should be independently reviewed and verified for accuracy. Properties may or may not be listed by the office/agent presenting the information.
Want to learn more about Del Webb Lake Providence?
Here is the community real estate expert who can answer your questions, take you on a tour, and help you find the perfect home.
Get started today with your personalized 55+ search experience!
Homes Sold:
55+ Homes Sold:
Sold for this Community:
Avg. Response Time:
Community Key Facts
Age Restrictions
- 55+
Amenities & Lifestyle
- See Del Webb Lake Providence amenities
- See Del Webb Lake Providence clubs, activities, and classes
Homes in Community
- Total Homes: 1,029
- Home Types: Single-Family, Attached
Gated
- Yes
Construction
- Construction Dates: 2007 - 2015
- Builder: Del Webb
Similar homes in this community
Popular cities in Tennessee
The following amenities are available to Del Webb Lake Providence - Mount Juliet, TN residents:
- Clubhouse/Amenity Center
- Fitness Center
- Indoor Pool
- Outdoor Pool
- Aerobics & Dance Studio
- Indoor Walking Track
- Hobby & Game Room
- Card Room
- Arts & Crafts Studio
- Ballroom
- Library
- Billiards
- Walking & Biking Trails
- Tennis Courts
- Pickleball Courts
- Bocce Ball Courts
- Basketball Court
- Lakes - Fishing Lakes
- Outdoor Amphitheater
- Parks & Natural Space
- Playground for Grandkids
- Outdoor Patio
- Picnic Area
- Multipurpose Room
- Boat Launch
There are plenty of activities available in Del Webb Lake Providence. Here is a sample of some of the clubs, activities and classes offered here.
- Art Club
- Backgammon
- Ballroom Dance
- Basket Weaving
- Basketball
- Bible Study Classes
- Biking
- Billiards
- Bingo
- Bocce Ball
- Book Club
- Bowling
- Breakfast Club
- Bridge
- Bunko
- Canasta
- Canoeing
- Cat Club
- Chess
- Chick Flick Group
- Civil War Club
- Coin Club
- Community Theatre
- Computer Club
- Cooking
- Crafts
- Crazy for Cars
- Crochet
- Croquet
- Cruising
- Decorative Painting
- Del Webb Singers
- Digital Photography
- Dinner Club
- Dog Club
- Fishing
- Football
- Gardening
- Genealogy
- Golf
- History/Geography Club
- Investment Club
- Kayaking
- Kiwanis Club
- Knitting
- Line Dance
- Lunch Club
- Mah Jongg
- Model Boat Club
- Motorcycle Club
- Neighborhood Watch
- Newsletter Group
- Pickle Ball
- Ping Pong
- Pinochle
- Poker
- Red Hat Club
- Religious Studies
- Rotary
- Scooter Club
- Scrapbooking
- Singles Group
- Stitchery
- Sunshine Group
- Swimming
- Tai Chi
- Tap Dance
- Tennis
- Theatre Group
- Travel
- Veteran's Group
- Walker's Club
- Wine Society
- Yoga

