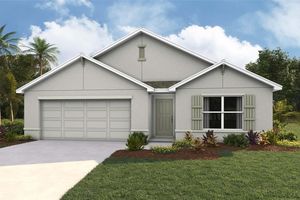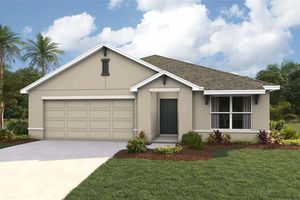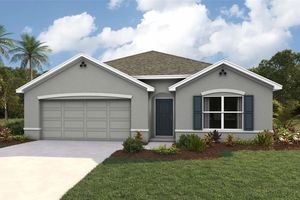-
Home type
Single family
-
Year built
2020
-
Lot size
8,090 sq ft
-
Price per sq ft
$165
-
Taxes
$3982 / Yr
-
HOA fees
$290 / Mo
-
Last updated
Today
-
Views
16
-
Saves
2
Questions? Call us: (352) 780-7043
Overview
Better Than New in Cherrywood Preserve – 3 Bed, 2 Bath Gem! Welcome to this beautifully upgraded 3-bedroom, 2-bath home in the sought-after 55+ community of Cherrywood Preserve—a quiet and quaint neighborhood perfectly located near shopping, dining, and everyday conveniences. Why buy new when you can have better than new? This home features luxury vinyl plank (LVP) flooring throughout—no carpet anywhere! Each bedroom includes ceiling fans for year-round comfort. The open-concept layout is perfect for entertaining, seamlessly connecting the spacious living area, dining space, and kitchen. The kitchen is a chef’s delight, complete with granite countertops, a large pantry, and a wine fridge—ideal for hosting or relaxing at home. The guest bath offers a convenient tub/shower combo, while the owner’s suite is a true retreat with an oversized bedroom, large walk-in closet, dual vanities, upgraded walk-in shower, and a separate toilet room. Step outside to enjoy the fenced backyard with no rear neighbors—a peaceful, private setting. The screened-in patio adds the perfect touch for relaxing mornings or winding down in the evening. Don’t miss your chance to live in a newly-established, amenity-rich community without the wait of new construction. Schedule your private showing today!
Interior
Appliances
- Dishwasher, Microwave, Range, Refrigerator
Bedrooms
- Bedrooms: 3
Bathrooms
- Total bathrooms: 2
- Full baths: 2
Laundry
- Inside
- Laundry Room
Cooling
- Central Air
Heating
- Central
Fireplace
- None
Features
- Ceiling Fan(s), Eat-in Kitchen, High Ceilings, Living/Dining Room, Open Floorplan, Solid Surface Counters, Solid-Wood Cabinets, Split Bedrooms, Walk-In Closet(s)
Levels
- One
Size
- 1,811 sq ft
Exterior
Private Pool
- None
Patio & Porch
- Covered, Enclosed, Rear Porch
Roof
- Shingle
Garage
- Attached
- Garage Spaces: 2
Carport
- None
Year Built
- 2020
Lot Size
- 0.19 acres
- 8,090 sq ft
Waterfront
- No
Water Source
- Public
Sewer
- Public Sewer
Community Info
HOA Fee
- $290
- Frequency: Monthly
- Includes: Clubhouse, Fitness Center, Pickleball, Pool, Tennis Court(s)
Taxes
- Annual amount: $3,982.00
- Tax year: 2024
Senior Community
- Yes
Features
- Clubhouse, Fitness Center, Gated, Golf Carts Permitted, Pool, Tennis Court(s)
Location
- City: Ocala
- County/Parrish: Marion
- Township: 16S
Listing courtesy of: Bobbie Jo Clark, NEXT GENERATION REALTY OF MARION COUNTY LLC
Source: Stellar
MLS ID: OM702005
Listings courtesy of Stellar MLS as distributed by MLS GRID. Based on information submitted to the MLS GRID as of May 23, 2025, 03:58am PDT. All data is obtained from various sources and may not have been verified by broker or MLS GRID. Supplied Open House Information is subject to change without notice. All information should be independently reviewed and verified for accuracy. Properties may or may not be listed by the office/agent presenting the information. Properties displayed may be listed or sold by various participants in the MLS.
Want to learn more about JB Ranch?
Here is the community real estate expert who can answer your questions, take you on a tour, and help you find the perfect home.
Get started today with your personalized 55+ search experience!
Homes Sold:
55+ Homes Sold:
Sold for this Community:
Avg. Response Time:
Community Key Facts
Age Restrictions
- 55+
Amenities & Lifestyle
- See JB Ranch amenities
- See JB Ranch clubs, activities, and classes
Homes in Community
- Total Homes: 346
- Home Types: Single-Family
Gated
- Yes
Construction
- Construction Dates: 2017 - Present
- Builder: Armstrong, D.r.horton
Similar homes in this community
Popular cities in Florida
The following amenities are available to JB Ranch - Ocala, FL residents:
- Clubhouse/Amenity Center
- Fitness Center
- Outdoor Pool
- Pickleball Courts
- Bocce Ball Courts
- Parks & Natural Space
- Demonstration Kitchen
- Outdoor Patio
- Multipurpose Room
There are plenty of activities available in JB Ranch. Here is a sample of some of the clubs, activities and classes offered here.








