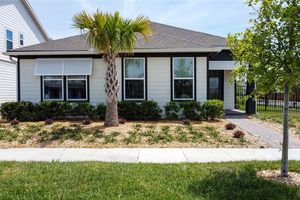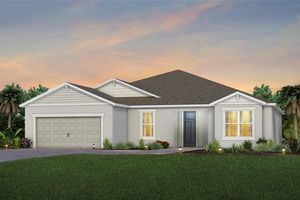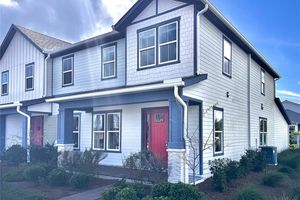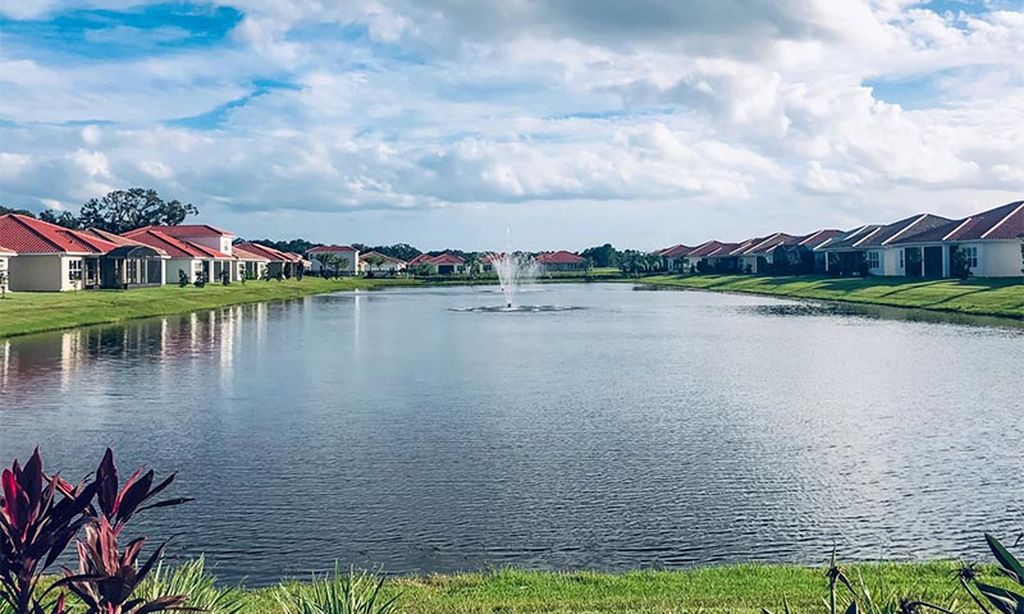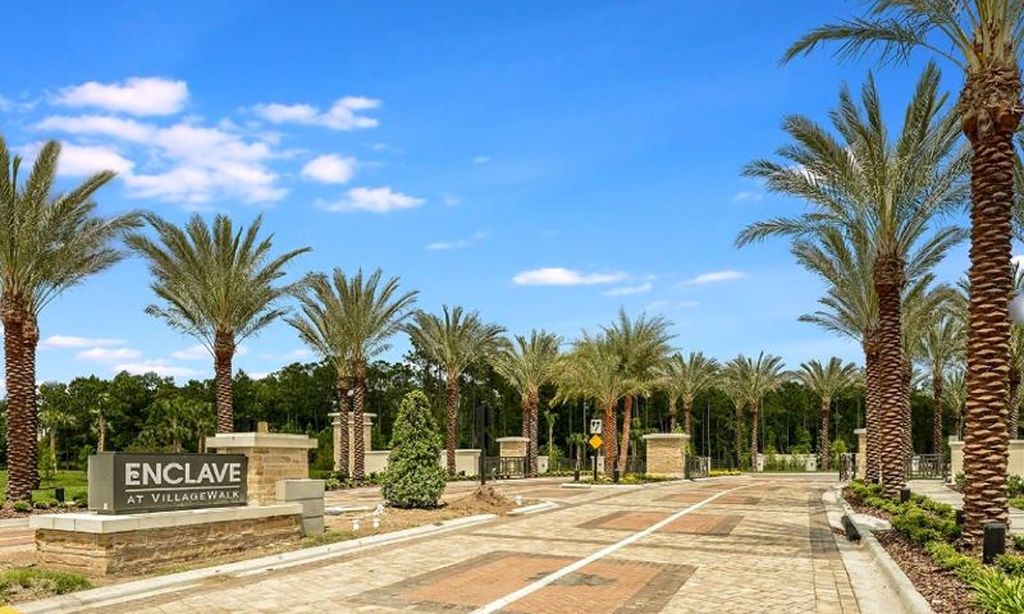- 4 beds
- 4 baths
- 3,451 sq ft
6406 Rover Way, Saint Cloud, FL, 34771
Community: Del Webb Sunbridge
-
Home type
Single family
-
Year built
2022
-
Lot size
7,812 sq ft
-
Price per sq ft
$348
-
Taxes
$9310 / Yr
-
HOA fees
$415 / Qtr
-
Last updated
1 day ago
-
Views
3
Questions? Call us: (689) 210-3581
Overview
Discover Luxury and Convenience in This Stunning Model Home Step into this beautifully designed 4-bedroom, 3.5-bath model home, offering a blend of modern elegance and practical comfort. The open-concept layout boasts high ceilings and sleek tile flooring in the main living areas, with plush carpeting in the bedrooms for added coziness. The gourmet kitchen is a chef’s dream, featuring built-in ovens, a cooktop, stainless steel appliances, and an oversized breakfast bar/island perfect for entertaining or casual dining. The spacious primary suite is a true retreat, complete with a spa-like ensuite bathroom showcasing a stand-alone tub, a large walk-in shower, and luxurious finishes. Upstairs, a generous bonus room and the fourth bedroom provide flexible living options, ideal for a media room, office, or guest quarters. Adding to its allure, this home includes a state-of-the-art Tesla solar roof with backup power, combining sustainability with efficiency. Located in a vibrant area, enjoy easy access to shopping, restaurants, parks, and highly-rated schools. This property presents a unique investment opportunity, sold with a lease to the builder in place. Don’t miss the chance to own this exceptional model home with endless possibilities!
Interior
Appliances
- Cooktop, Dishwasher, Disposal, Dryer, Electric Water Heater, Microwave, Range Hood, Refrigerator, Washer
Bedrooms
- Bedrooms: 4
Bathrooms
- Total bathrooms: 4
- Half baths: 1
- Full baths: 3
Laundry
- Electric Dryer Hookup
- Inside
- Laundry Room
- Washer Hookup
Cooling
- Central Air
Heating
- Central, Electric
Fireplace
- None
Features
- Crown Molding, High Ceilings, Living/Dining Room, Open Floorplan, Main Level Primary, Solid-Wood Cabinets, Split Bedrooms, Stone Counters, Thermostat, Walk-In Closet(s)
Levels
- Two
Size
- 3,451 sq ft
Exterior
Patio & Porch
- Front Porch, Rear Porch
Roof
- Shingle
Garage
- Attached
- Garage Spaces: 2
- Driveway
- Garage Door Opener
Carport
- None
Year Built
- 2022
Lot Size
- 0.18 acres
- 7,812 sq ft
Waterfront
- No
Water Source
- Public
Sewer
- Public Sewer
Community Info
HOA Fee
- $415
- Frequency: Quarterly
- Includes: Park, Pool
Taxes
- Annual amount: $9,309.64
- Tax year: 2023
Senior Community
- No
Listing courtesy of: Ketan Patel, CENTURY 21 CARIOTI
Source: Stellar
MLS ID: O6262208
Listings courtesy of Stellar MLS as distributed by MLS GRID. Based on information submitted to the MLS GRID as of Apr 25, 2025, 05:34pm PDT. All data is obtained from various sources and may not have been verified by broker or MLS GRID. Supplied Open House Information is subject to change without notice. All information should be independently reviewed and verified for accuracy. Properties may or may not be listed by the office/agent presenting the information. Properties displayed may be listed or sold by various participants in the MLS.
Want to learn more about Del Webb Sunbridge?
Here is the community real estate expert who can answer your questions, take you on a tour, and help you find the perfect home.
Get started today with your personalized 55+ search experience!
Homes Sold:
55+ Homes Sold:
Sold for this Community:
Avg. Response Time:
Community Key Facts
Age Restrictions
- 55+
Amenities & Lifestyle
- See Del Webb Sunbridge amenities
- See Del Webb Sunbridge clubs, activities, and classes
Homes in Community
- Total Homes: 1,300
- Home Types: Single-Family, Attached
Gated
- Yes
Construction
- Construction Dates: 2019 - Present
- Builder: Del Webb
Similar homes in this community
Popular cities in Florida
The following amenities are available to Del Webb Sunbridge - St. Cloud, FL residents:
- Clubhouse/Amenity Center
- Restaurant
- Fitness Center
- Outdoor Pool
- Arts & Crafts Studio
- Ballroom
- Walking & Biking Trails
- Tennis Courts
- Pickleball Courts
- Outdoor Amphitheater
- Demonstration Kitchen
- Outdoor Patio
- Multipurpose Room
- Misc.
There are plenty of activities available in Del Webb Sunbridge. Here is a sample of some of the clubs, activities and classes offered here.
- Pickleball
- Tennis

