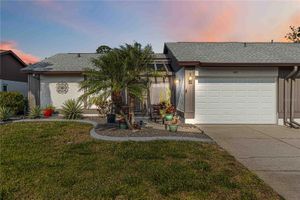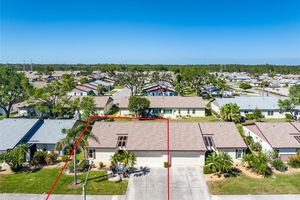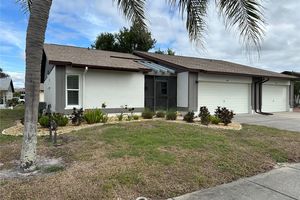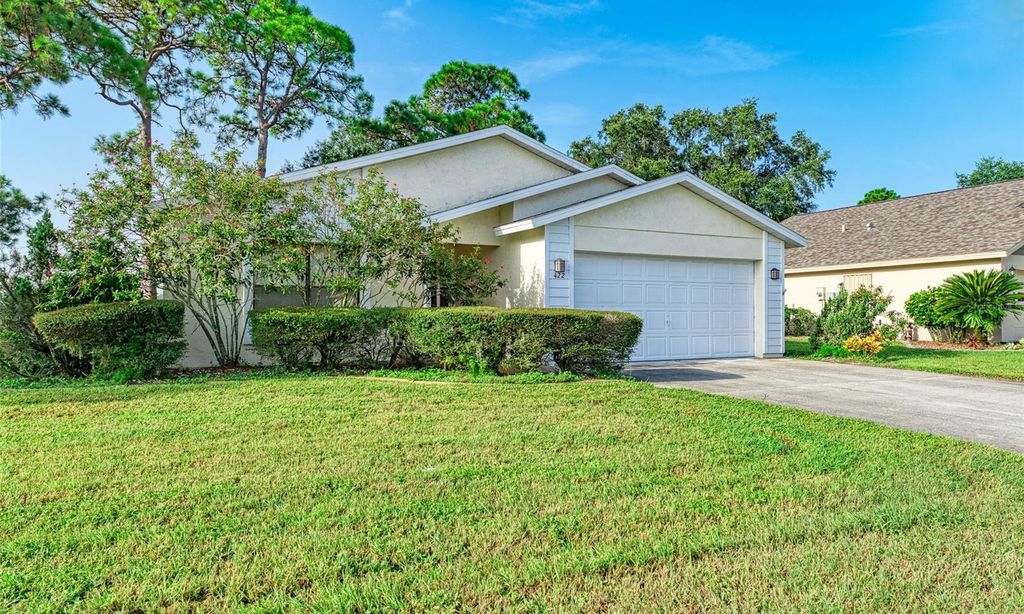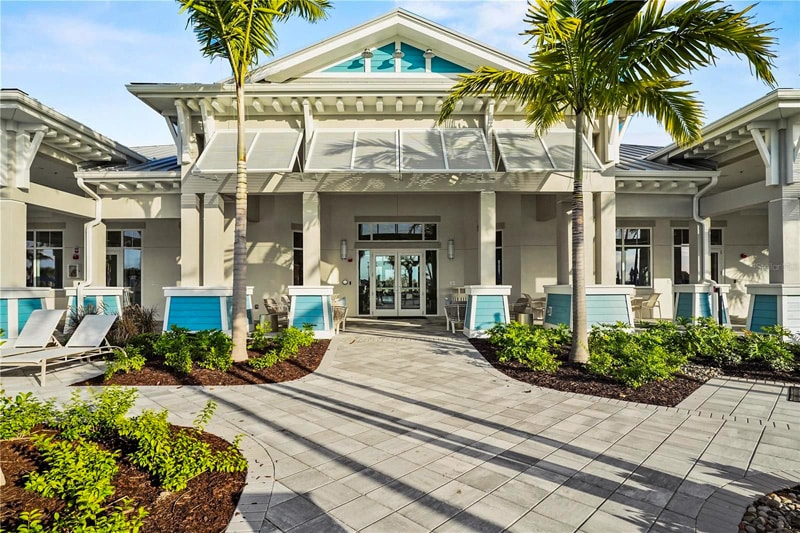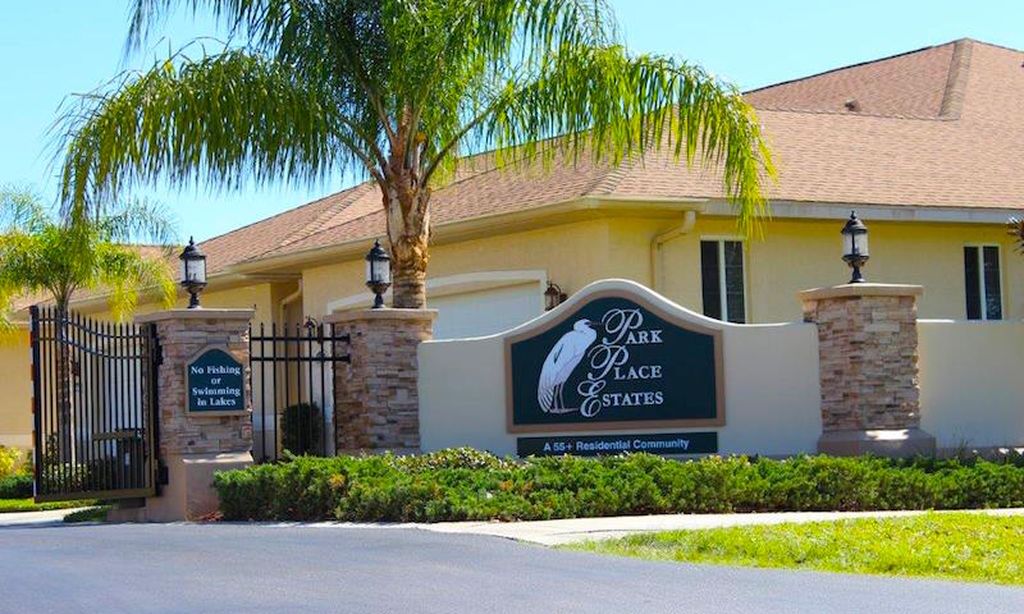-
Home type
Single family
-
Year built
1986
-
Lot size
4,283 sq ft
-
Price per sq ft
$201
-
Taxes
$2187 / Yr
-
HOA fees
$1914 / Qtr
-
Last updated
2 days ago
-
Views
5
Questions? Call us: (941) 841-0315
Overview
COME VIEW AND FALL IN LOVE with this 2-bedroom, 2-bathroom beautifully maintained and updated coastal home located at 647 Linden Drive, Englewood, FL 34223. The open-concept design seamlessly connects the living and dining areas, creating an ideal space for relaxation and entertaining. The LARGE eat in kitchen features stainless appliances, ample cabinets and counter space, catering to all your culinary needs. It is the perfect place to enjoy your morning coffee with all the bright sunlight. Both bedrooms are generously sized, offering comfortable retreats. The master suite includes an en-suite bathroom for added convenience and a walk in closet. The windows are all hurricane glass and the home has a screened in entryway for extra privacy. The lot next door is community owned and will never be built on!!! The community is known for its peaceful atmosphere and well-kept surroundings, enhancing the overall living experience. It has a community pool, and many activities to keep you entertained. Situated in Englewood, FL, this property offers proximity to a variety of local amenities, including shopping, dining, and recreational options. The beautiful Gulf Coast beaches are just a few minutes drive away, allowing for easy access to sun, sand, and sea. This home presents an excellent opportunity for those seeking a comfortable and convenient Florida lifestyle. Whether you're looking for a year-round residence or a seasonal getaway, this is a place you'll be proud to call home!!!!
Interior
Appliances
- Dishwasher, Dryer, Microwave, Range, Refrigerator, Washer
Bedrooms
- Bedrooms: 2
Bathrooms
- Total bathrooms: 2
- Full baths: 2
Laundry
- In Garage
Cooling
- Central Air
Heating
- Central
Fireplace
- None
Features
- Cathedral Ceiling(s), Ceiling Fan(s), Living/Dining Room, Solid Surface Counters, Solid-Wood Cabinets, Thermostat, Walk-In Closet(s)
Levels
- One
Size
- 1,421 sq ft
Exterior
Private Pool
- None
Roof
- Shingle
Garage
- Attached
- Garage Spaces: 2
Carport
- None
Year Built
- 1986
Lot Size
- 0.1 acres
- 4,283 sq ft
Waterfront
- No
Water Source
- Public
Sewer
- Public Sewer
Community Info
HOA Fee
- $1,914
- Frequency: Quarterly
Taxes
- Annual amount: $2,187.00
- Tax year: 2024
Senior Community
- Yes
Features
- Association Recreation - Owned, Deed Restrictions, Gated, Golf Carts Permitted, No Truck/RV/Motorcycle Parking, Park, Pool, Sidewalks, Tennis Court(s)
Location
- City: Englewood
- County/Parrish: Sarasota
- Township: 40
Listing courtesy of: Carmen Powers Hayes, POWERS UNLIMITED REAL ESTATE
Source: Stellar
MLS ID: N6137577
Listings courtesy of Stellar MLS as distributed by MLS GRID. Based on information submitted to the MLS GRID as of Apr 25, 2025, 06:03pm PDT. All data is obtained from various sources and may not have been verified by broker or MLS GRID. Supplied Open House Information is subject to change without notice. All information should be independently reviewed and verified for accuracy. Properties may or may not be listed by the office/agent presenting the information. Properties displayed may be listed or sold by various participants in the MLS.
Want to learn more about Foxwood?
Here is the community real estate expert who can answer your questions, take you on a tour, and help you find the perfect home.
Get started today with your personalized 55+ search experience!
Homes Sold:
55+ Homes Sold:
Sold for this Community:
Avg. Response Time:
Community Key Facts
Age Restrictions
- 55+
Amenities & Lifestyle
- See Foxwood amenities
- See Foxwood clubs, activities, and classes
Homes in Community
- Total Homes: 344
- Home Types: Single-Family, Attached
Gated
- Yes
Construction
- Construction Dates: 1984 - 1987
- Builder: Regal Homes
Similar homes in this community
Popular cities in Florida
The following amenities are available to Foxwood - Englewood, FL residents:
- Clubhouse/Amenity Center
- Outdoor Pool
- Tennis Courts
- Shuffleboard Courts
- Outdoor Patio
- Picnic Area
- Multipurpose Room
- Spa
There are plenty of activities available in Foxwood. Here is a sample of some of the clubs, activities and classes offered here.
- Shuffleboard
- Tennis

