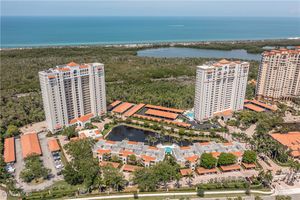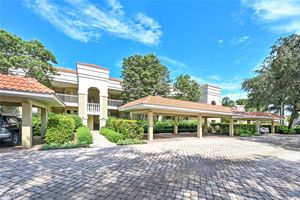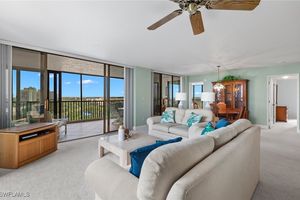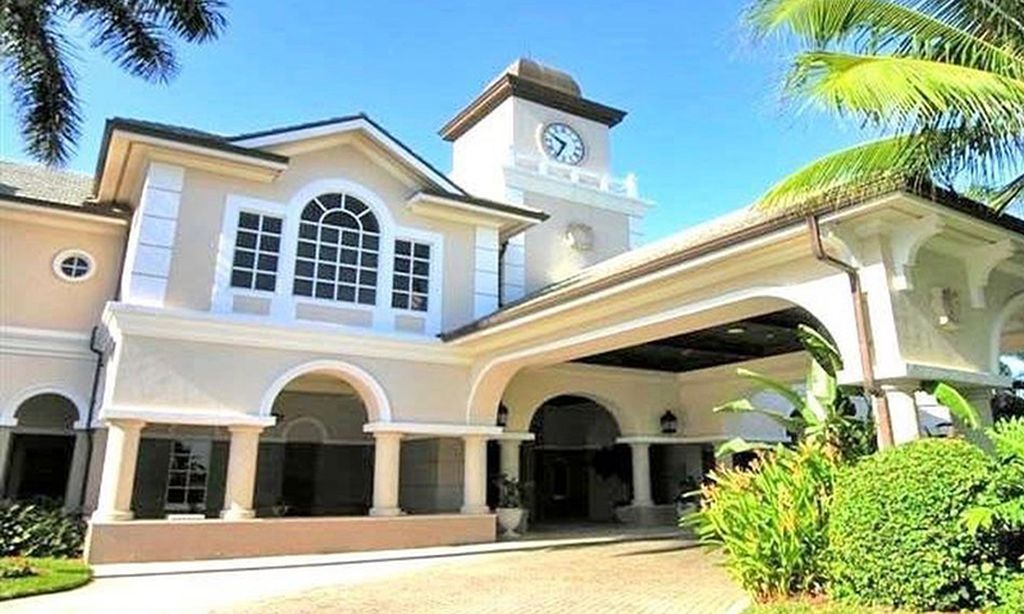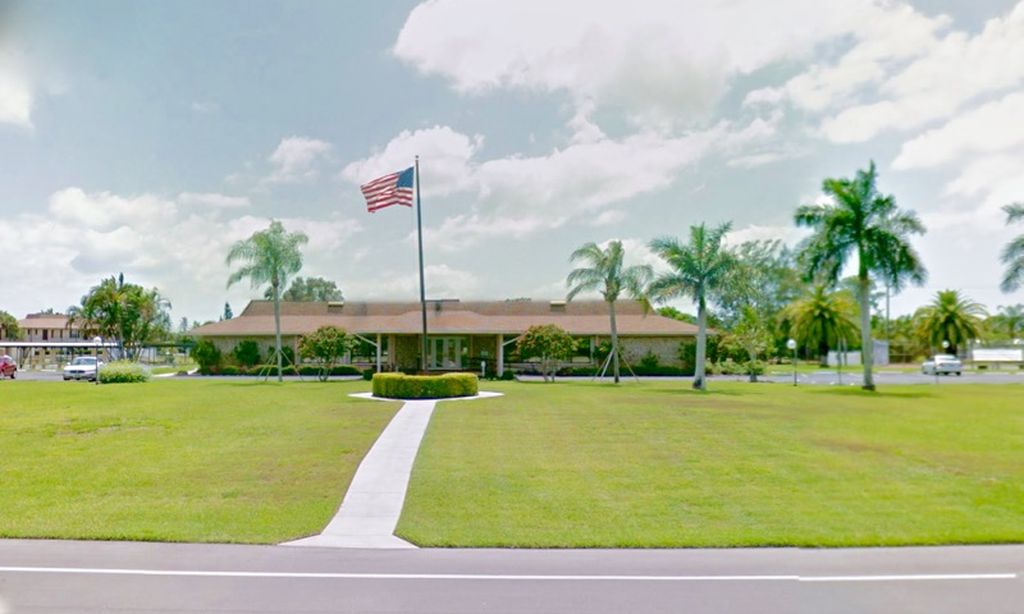-
Home type
Single family
-
Year built
2021
-
Lot size
27,878 sq ft
-
Price per sq ft
$1922
-
Taxes
$78885 / Yr
-
HOA fees
$2675 / Annually
-
Last updated
Today
Questions? Call us: (239) 399-5619
Overview
Experience luxury in this thoughtfully crafted Stofft Cooney/Knauf Koenig home, offering 6,112 sq. ft. of living space. Nestled on nearly 3/4 of an acre, this Lakeside residence boasts 4 spacious bedroom suites, an office/den, and a beautiful private studio. The kitchen is a culinary dream with top-notch appliances, floor-to-ceiling cabinetry, a large island with a gathering table, a wet bar with wine storage, and a morning bar. The adjacent great room features a 17’ ceiling and stunning 24' custom walnut television cabinet that flows into the expansive outdoor space through triple French doors. Here you'll find a magnificent 50-foot pool with sweeping lake views. The ample outdoor living area with retractable screens and shutters is equipped with a fireplace and a custom kitchen featuring a grill, cooktop and pizza oven plus an outdoor half bath and shower. An open floor, generous storage (including an A/C storage room in the garage) and Crestron smart home technology are just a few features of this outstanding home. Enjoy access to the sought-after Pelican Bay amenities which include tram service to the two beachfront restaurants, state-of-the-art fitness center, tennis and more.
Interior
Appliances
- Built-In Oven, Double Oven, Dryer, Dishwasher, Freezer, Gas Cooktop, Disposal, Ice Maker, Microwave, Range, Refrigerator, RefrigeratorWithIceMaker, Self Cleaning Oven, Tankless Water Heater, Wine Cooler, Washer
Bedrooms
- Bedrooms: 4
Bathrooms
- Total bathrooms: 6
- Half baths: 2
- Full baths: 4
Laundry
- Inside
Cooling
- Central Air, Electric, Humidity Control, Zoned
Heating
- Central, Electric, Natural Gas, Propane
Fireplace
- None
Features
- Wet Bar, Built-in Features, Bathtub, Cathedral Ceiling(s), Separate/Formal Dining Room, Dual Sinks, Entrance Foyer, Eat-in Kitchen, Family/Dining Room, French Door(s)/Atrium Door(s), High Ceilings, Kitchen Island, Living/Dining Room, MultipleShowerHeads, Custom Mirrors, Pantry, Separate Shower, CableTv, Vaulted Ceiling(s), Walk-In Pantry, Bar
Size
- 6,112 sq ft
Exterior
Patio & Porch
- Lanai, Open, Porch, Screened
Roof
- Tile
Garage
- Attached
- Garage Spaces: 2
- Attached
- CircularDriveway
- Covered
- Driveway
- Garage
- Paved
- GarageDoorOpener
Carport
- None
Year Built
- 2021
Lot Size
- 0.64 acres
- 27,878 sq ft
Waterfront
- Yes
Water Source
- Public
Sewer
- Public Sewer
Community Info
HOA Fee
- $2,675
- Frequency: Annually
- Includes: Beach Rights, Beach Access, Business Center, Clubhouse, Fitness Center, Golf Course, Park, Private Membership, Restaurant, Sidewalks, Tennis Court(s), Trail(s)
Taxes
- Annual amount: $78,884.92
- Tax year: 2024
Senior Community
- No
Listing courtesy of: Amy Becker, PA, Premier Sotheby's Int'l Realty Listing Agent Contact Information: amy@naples.com
Source: Swflnt
MLS ID: 224100718
Copyright 2025 Southwest Florida MLS. All rights reserved. Information deemed reliable but not guaranteed. The data relating to real estate for sale on this website comes in part from the IDX Program of the Southwest Florida Association of Realtors. Real estate listings held by brokerage firms other than 55places.com are marked with the Broker Reciprocity logo and detailed information about them includes the name of the listing broker.
Want to learn more about Pelican Bay?
Here is the community real estate expert who can answer your questions, take you on a tour, and help you find the perfect home.
Get started today with your personalized 55+ search experience!
Homes Sold:
55+ Homes Sold:
Sold for this Community:
Avg. Response Time:
Community Key Facts
Age Restrictions
- None
Amenities & Lifestyle
- See Pelican Bay amenities
- See Pelican Bay clubs, activities, and classes
Homes in Community
- Total Homes: 6,500
- Home Types: Attached, Condos, Single-Family
Gated
- No
Construction
- Construction Dates: 1972 - 2006
- Builder: Multiple Builders
Similar homes in this community
Popular cities in Florida
The following amenities are available to Pelican Bay - Naples, FL residents:
- Clubhouse/Amenity Center
- Golf Course
- Restaurant
- Fitness Center
- Aerobics & Dance Studio
- Hobby & Game Room
- Card Room
- Arts & Crafts Studio
- Ballroom
- Computers
- Walking & Biking Trails
- Tennis Courts
- Bocce Ball Courts
- Softball/Baseball Field
- Basketball Court
- Lakes - Scenic Lakes & Ponds
- Playground for Grandkids
- Soccer Fields
- Outdoor Patio
- Racquetball Courts
- Golf Practice Facilities/Putting Green
- On-site Retail
- Multipurpose Room
- Gazebo
- Croquet Court/Lawn
- Locker Rooms
There are plenty of activities available in Pelican Bay. Here is a sample of some of the clubs, activities and classes offered here.
- Aerobics
- Art Shows
- Arts & Crafts
- Bridge
- Community Events
- Dinner Dances
- Duplicate Bridge
- Grill Night
- Groove & Move
- Ladies Bridge
- Luncheons
- Mah Jongg
- Men's Bridge
- Men's Coffee
- Movie Nights
- Oil Painting
- Photo Guild
- Pilates
- Spinning
- Tai Chi
- Tennis
- Total Fitness
- Yoga

